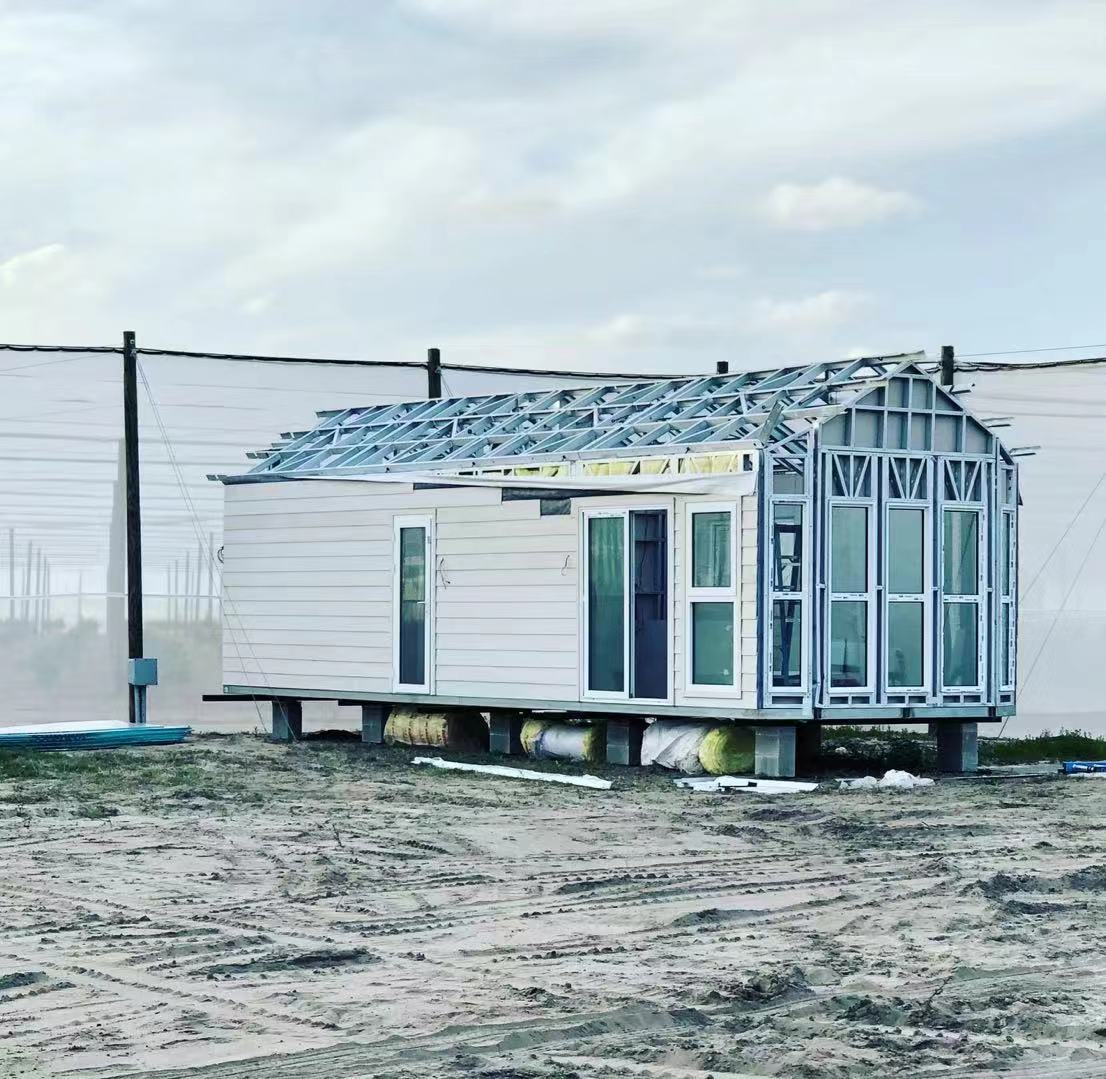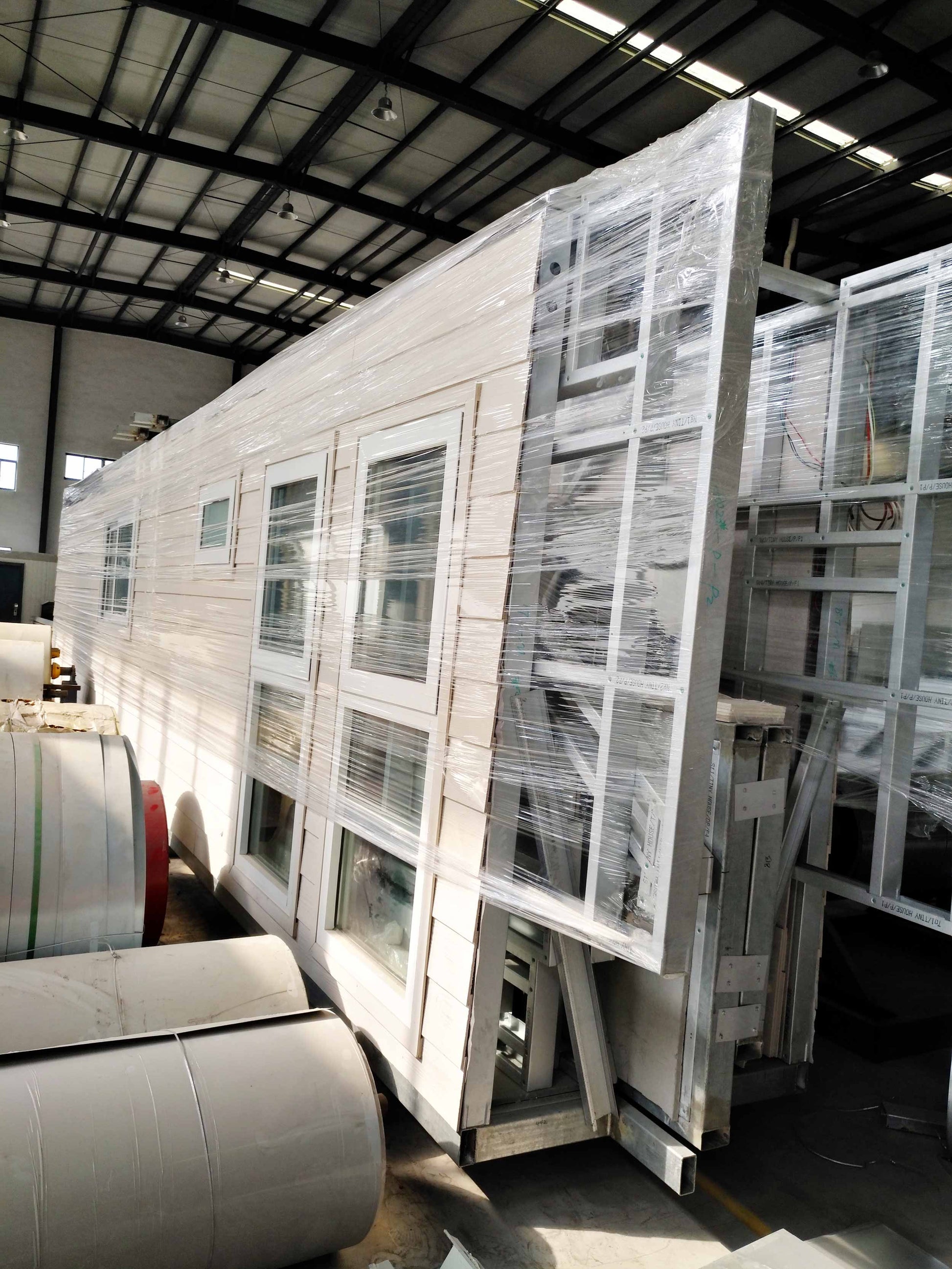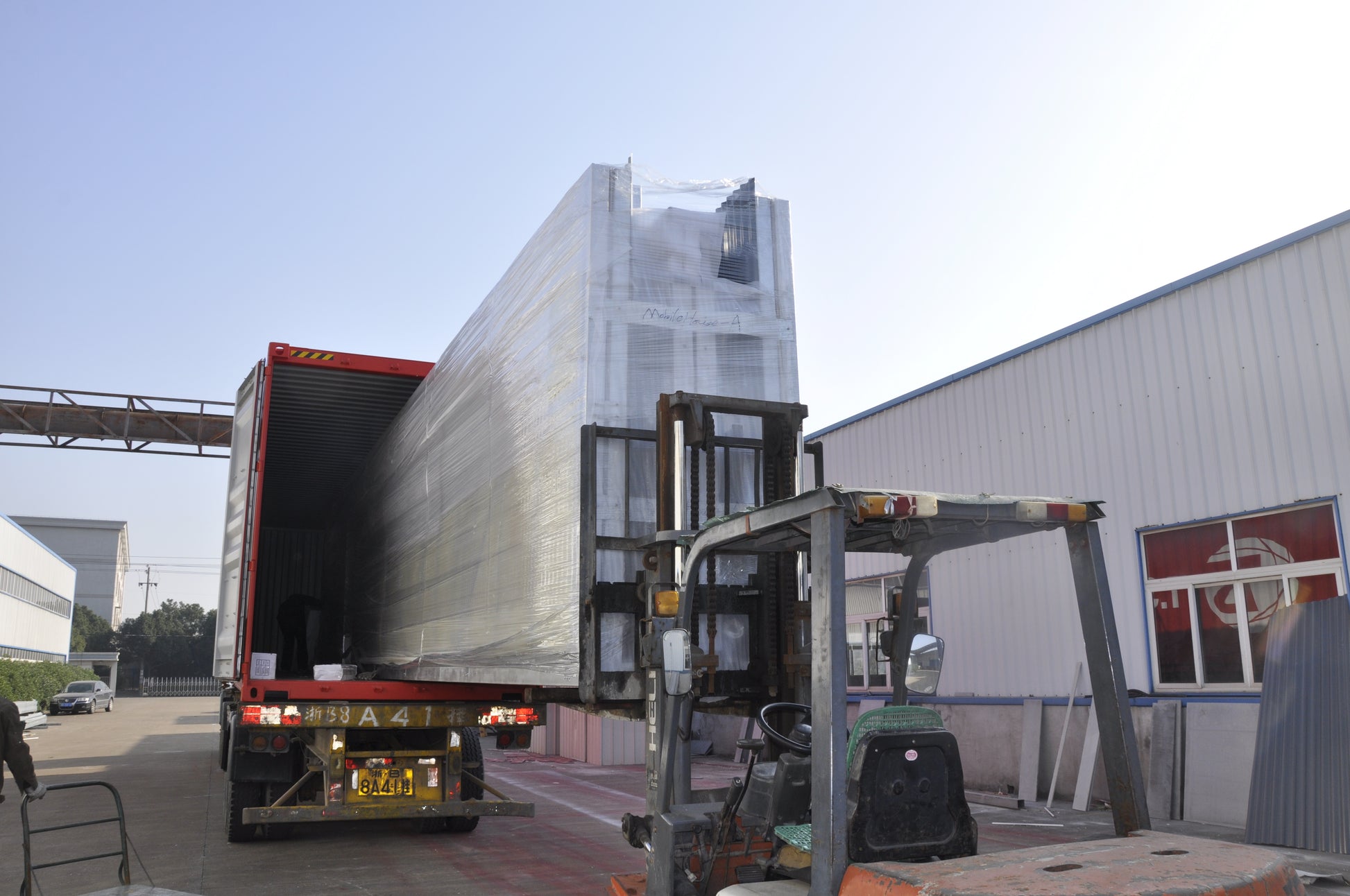Deepblue Smarthouse Building Material Store
Zenith House
Zenith House
Couldn't load pickup availability
Share
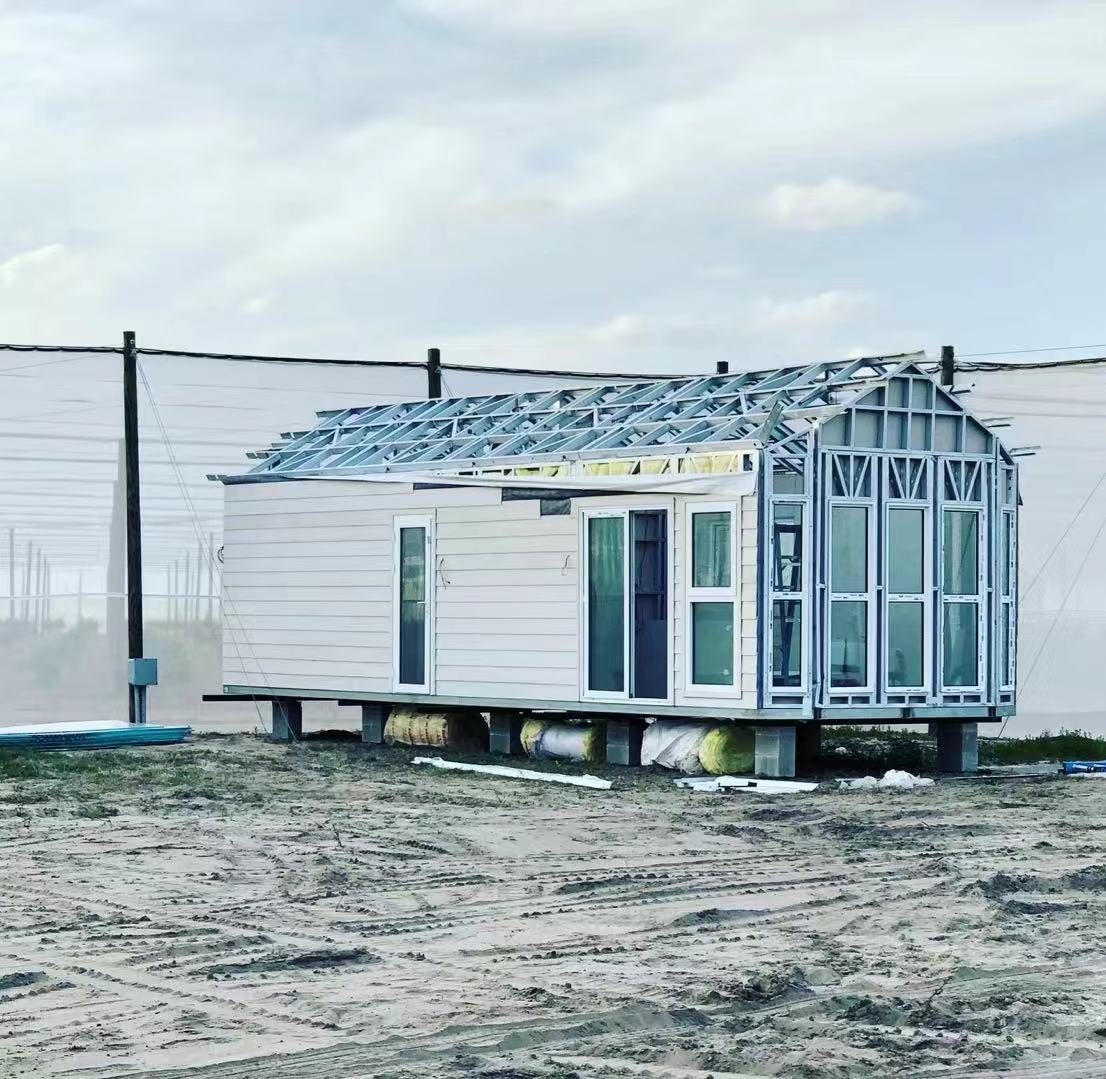
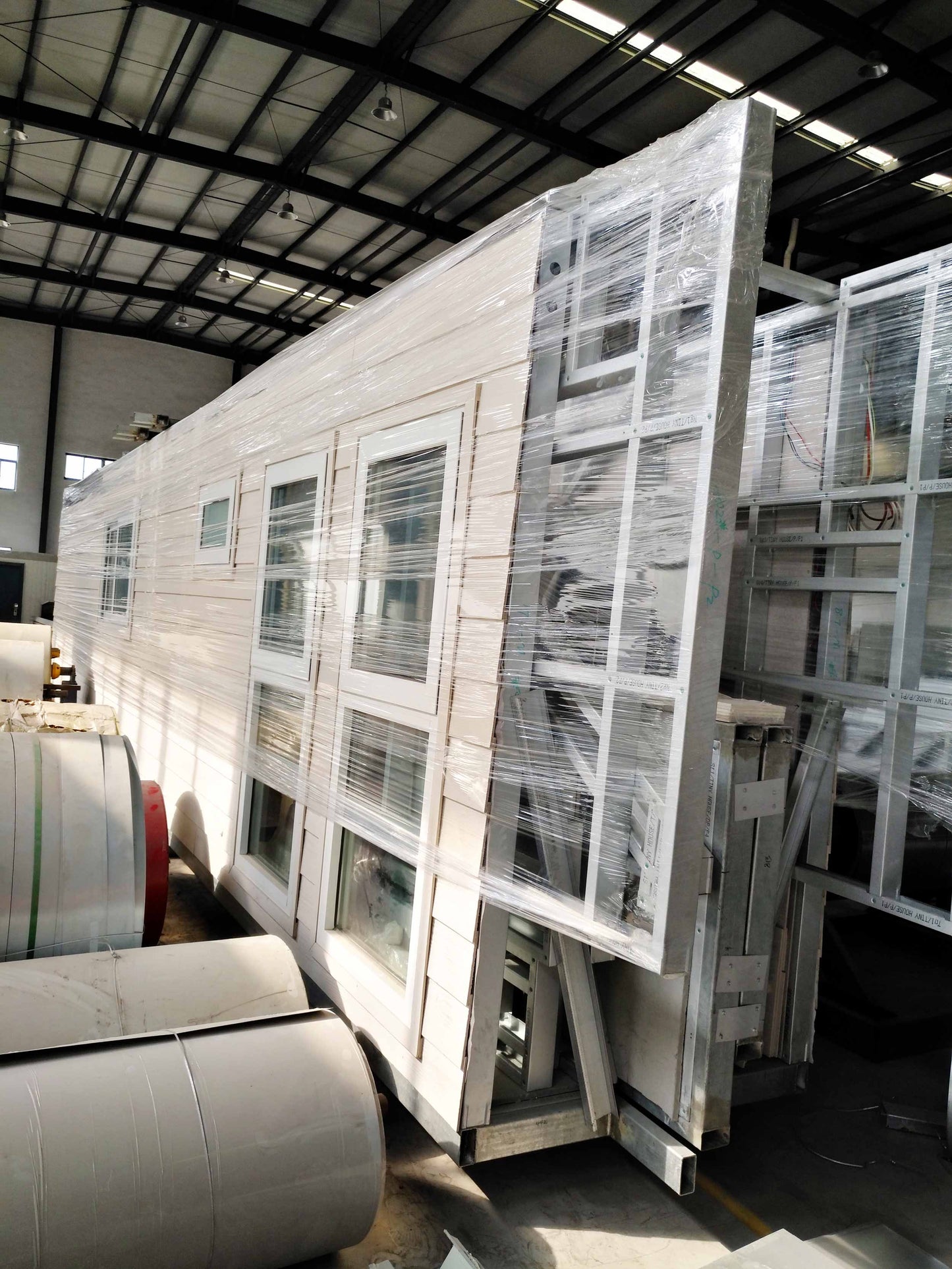
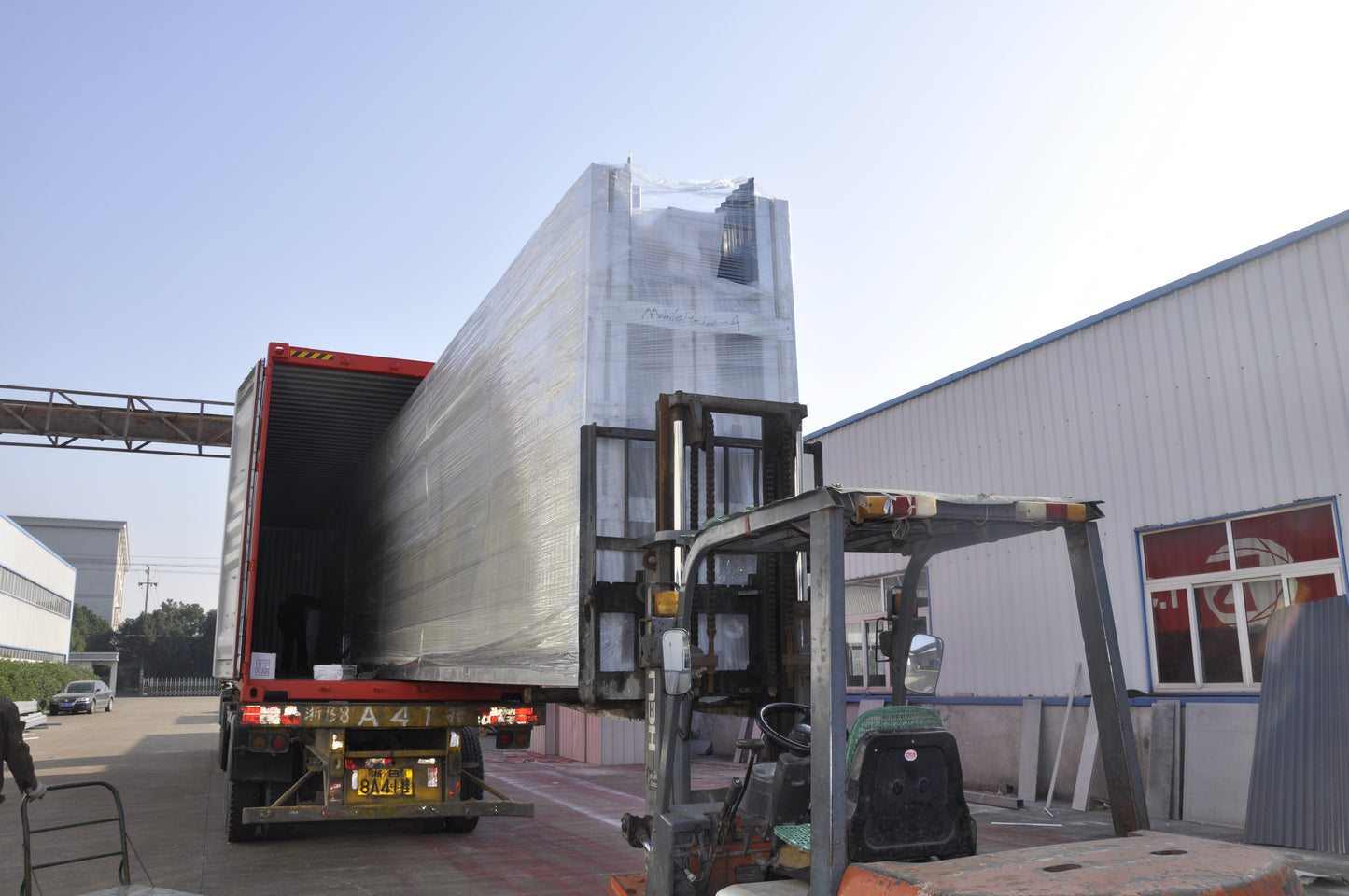
Share information about your brand with your cu
1 Living 1 Kitchen 1 Bedroom 1 Bath 36.7㎡
Presenting Foldable House 802, an exceptional project by DEEPBLUE SMARTHOUSE, pioneers in foldable housing technology. With a patent secured for their innovative foldable house design, DEEPBLUE SMARTHOUSE continues to revolutionize modern living.
Nestled within the realms of versatility and convenience, Foldable House 802 stands as a prime example of compact yet functional living. Spanning 3.4x10.8 meters, this dwelling offers a total area of 36.7 square meters, making it an ideal choice for a Granny Flat/ADU.
Crafted with precision and durability in mind, Foldable House 802 features a robust wall structure comprising ASTM high tensile steel wall frames covered with 10mm fiber cement sheets. The roof trusses, also made of high tensile steel, are clad with 0.5mm colorbond roof sheets for reliable protection against the elements.
Inside, the ceiling is adorned with 10mm integrated wall panels, providing insulation and soundproofing for enhanced comfort. The exterior wall is constructed with metal-PU sandwich boards and glasswool insulation, ensuring optimal thermal efficiency even in the harshest climates.
Underfoot, wet areas are fitted with 15mm fiber cement board for durability, while dry areas feature 15mm OSB board with glasswool insulation. Bathrooms are luxuriously appointed with SPC flooring, while other areas boast 12mm MDF flooring for a sleek and modern finish.
Windows and doors are designed not only for their aesthetic appeal but also for energy efficiency, featuring double-glazed aluminum sliding windows and doors. The entrance door, aluminum double-glazed, offers both security and style, while the bathroom door, veneer film MDF, adds a touch of elegance. Completing the bathroom is a shower tray, faucet, and vanity with a mirror, ensuring a comfortable and functional space for residents.
Product parameters:
| Name: | Zenith House |
| Size : | 10.8x3.4m |
| Area: | 36.7㎡ |
Floorplan:

Describe a product, make announcements, or welcome customers to your store.

