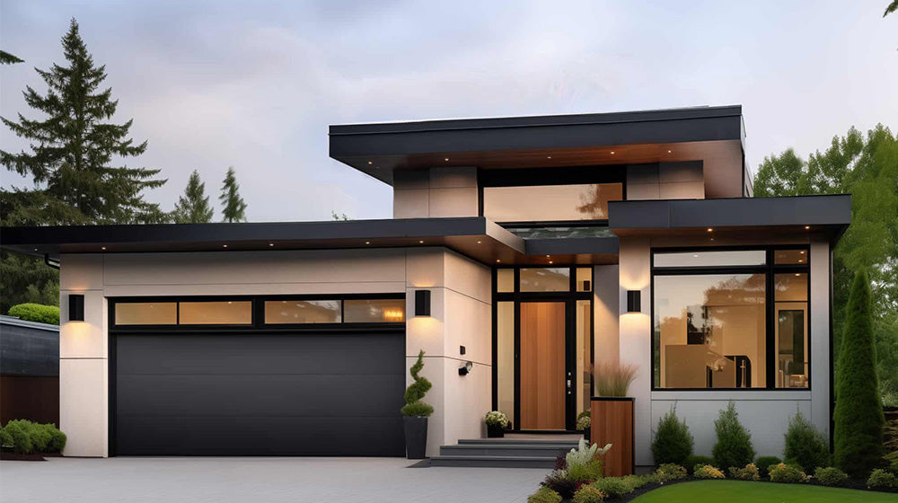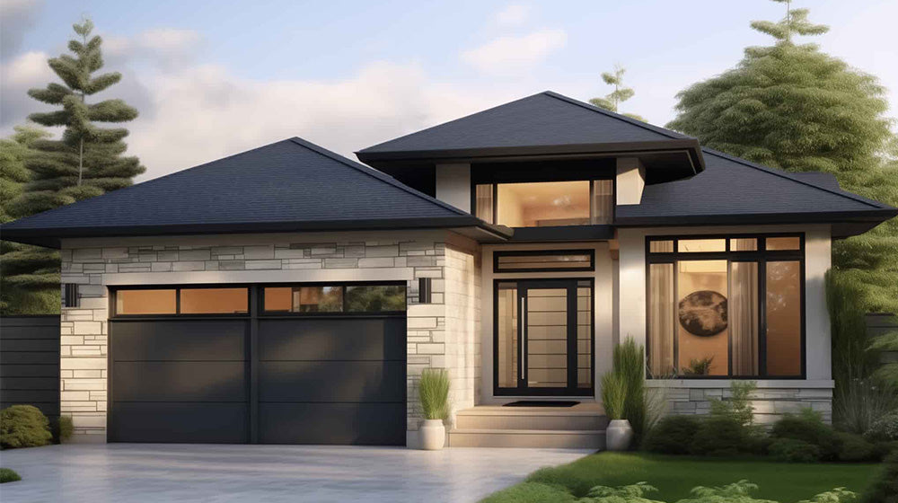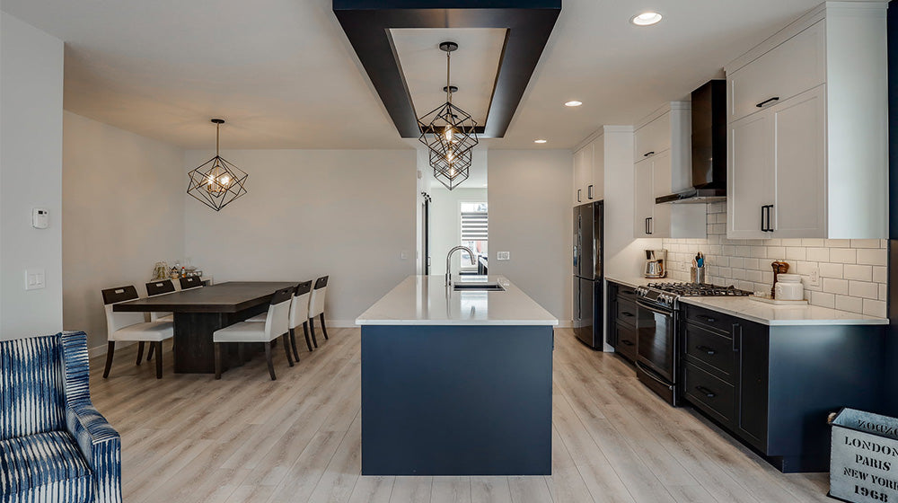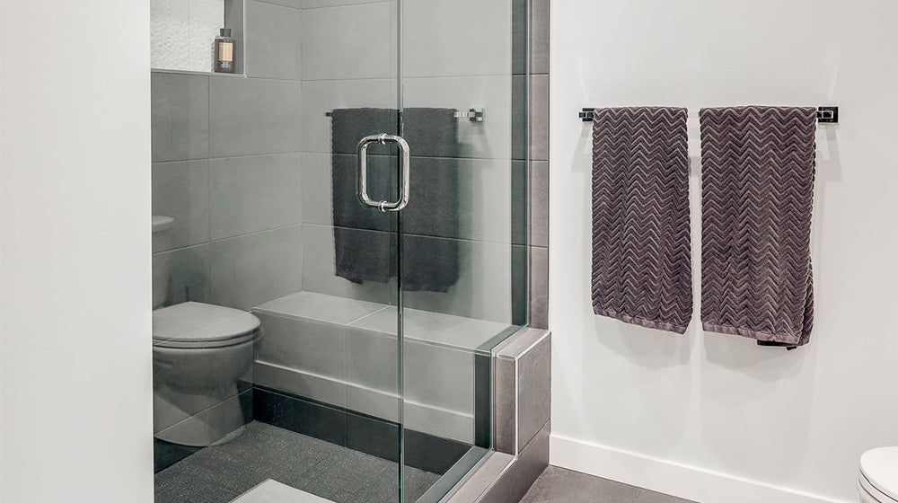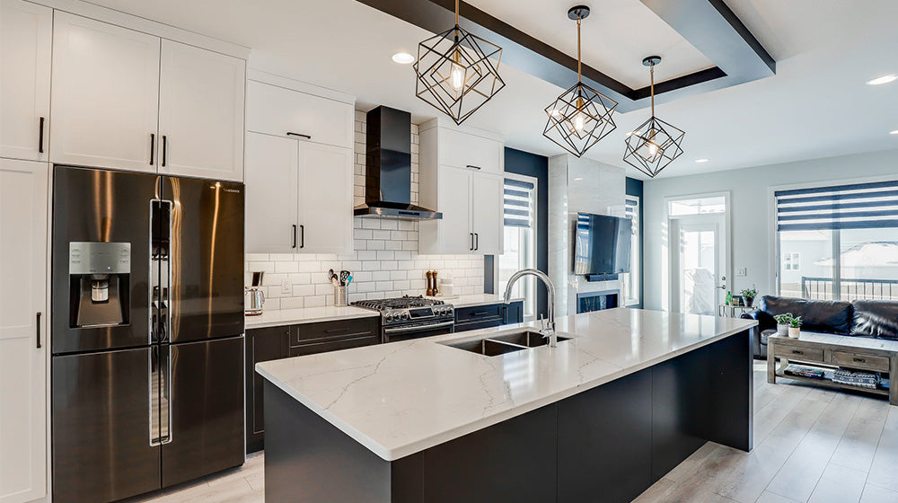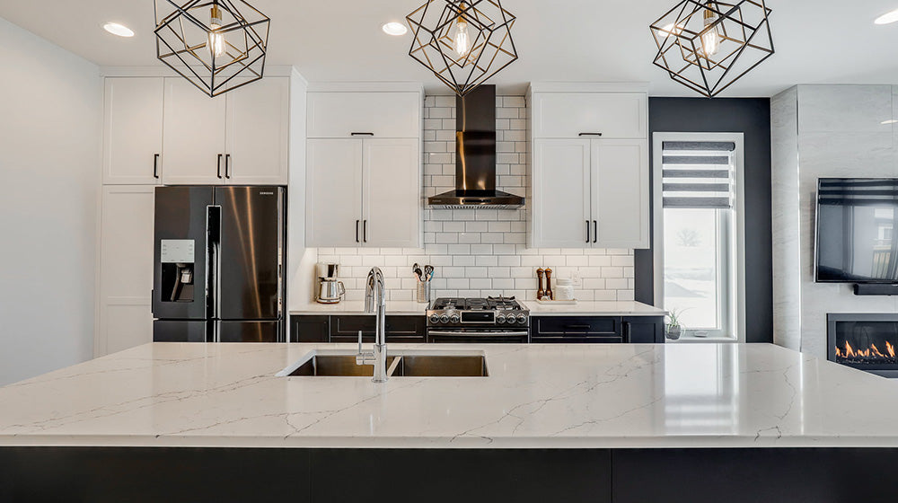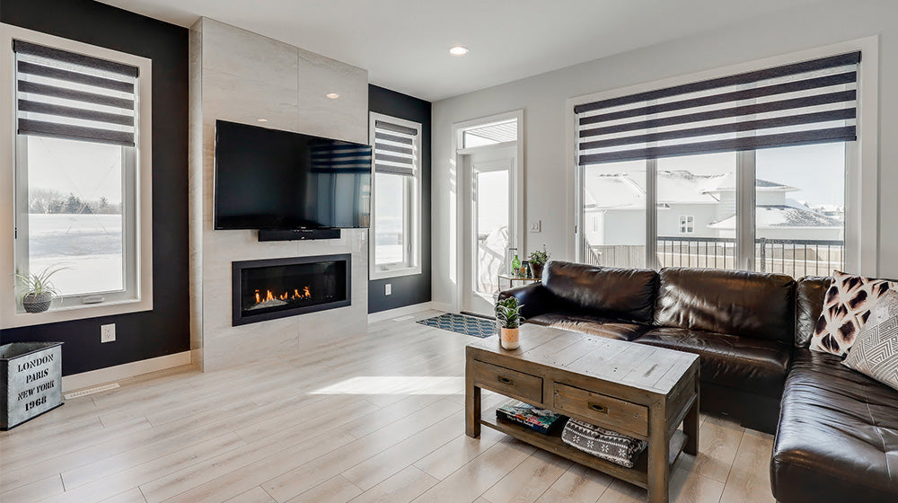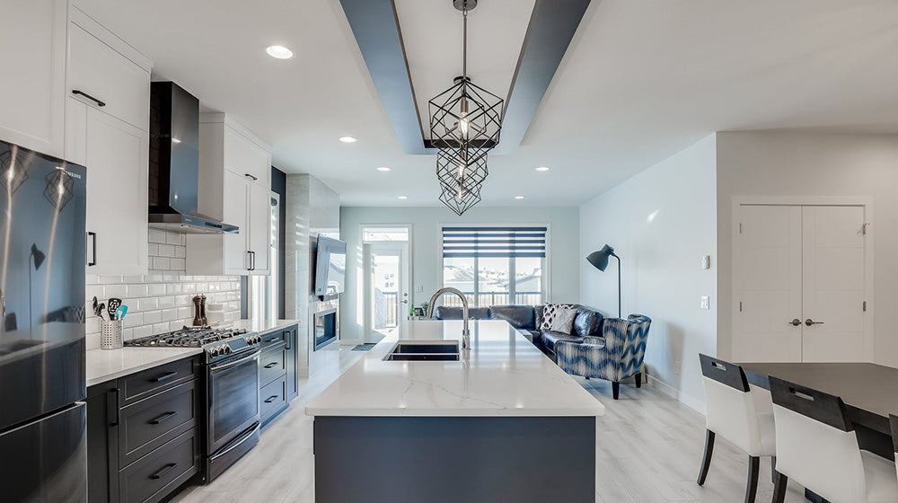Deepblue Smarthouse
Verona House
Verona House
Couldn't load pickup availability
Share
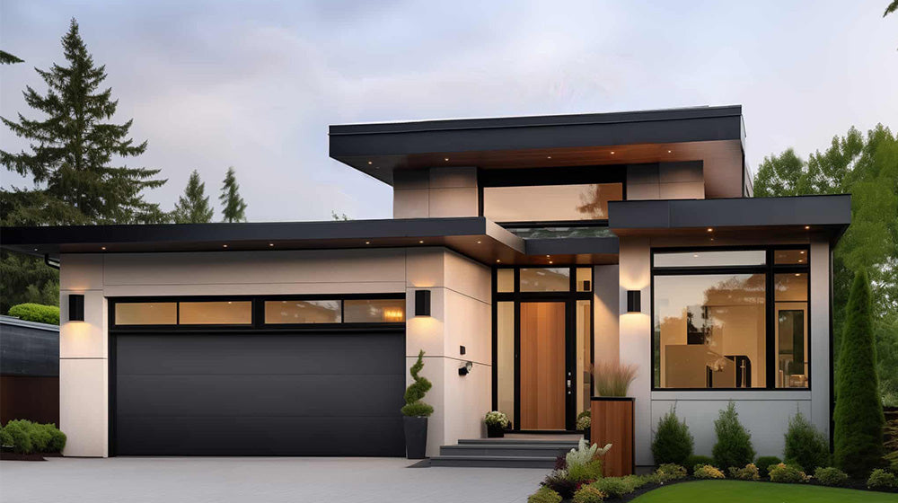
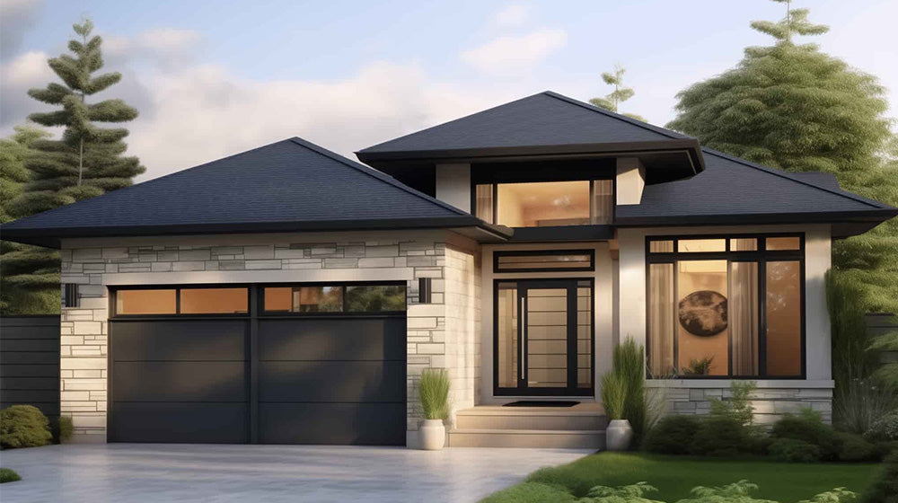
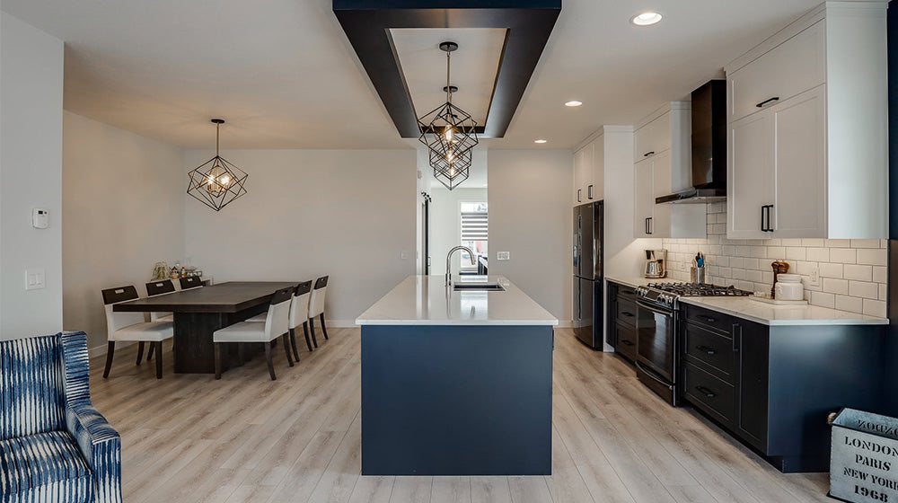
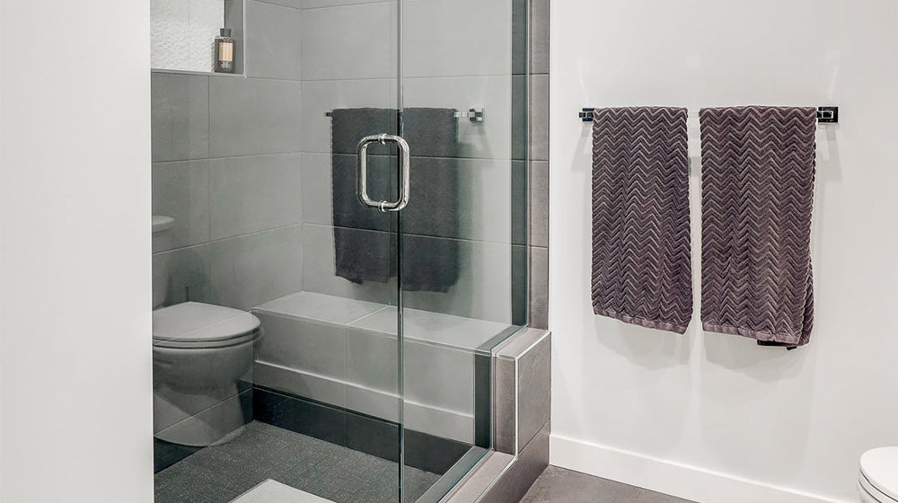
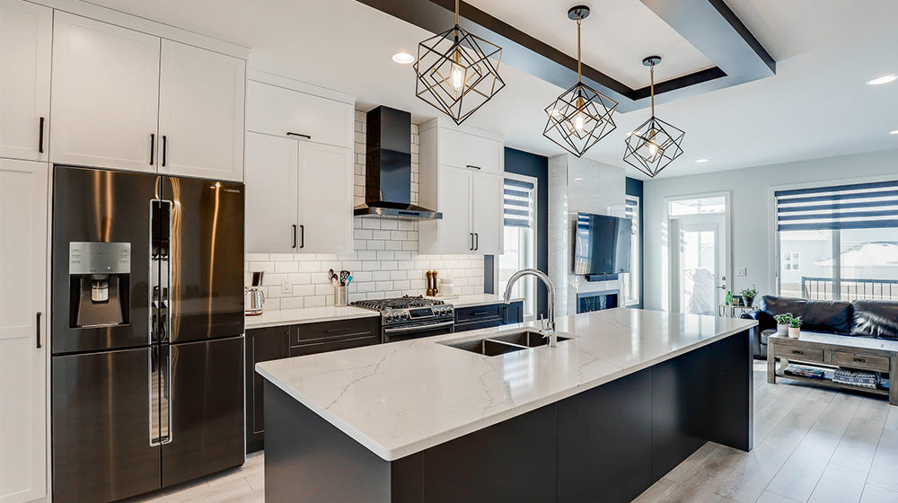
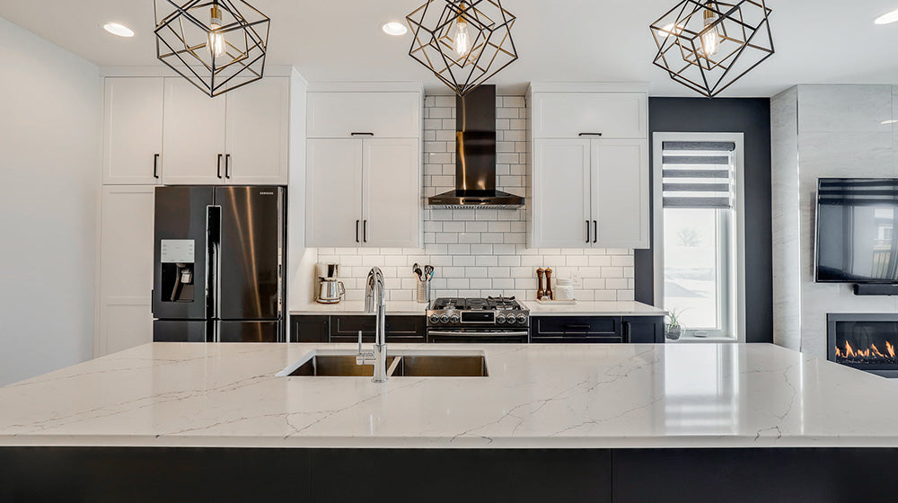
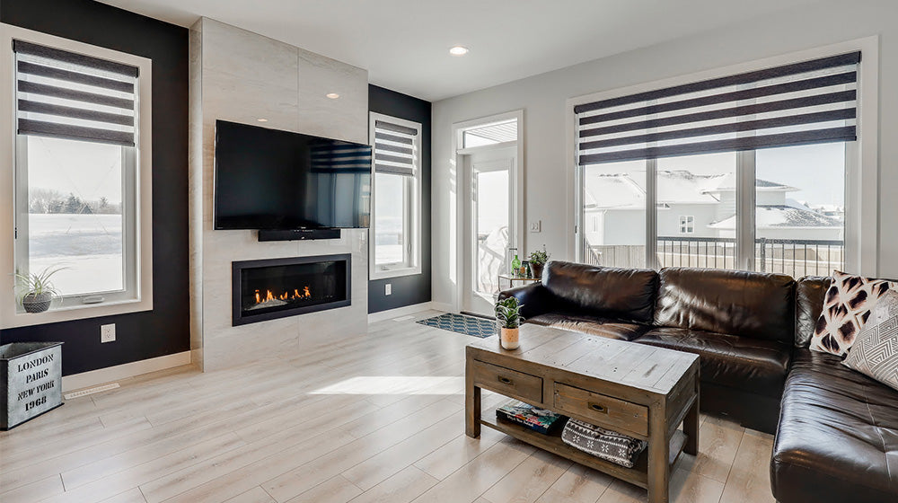
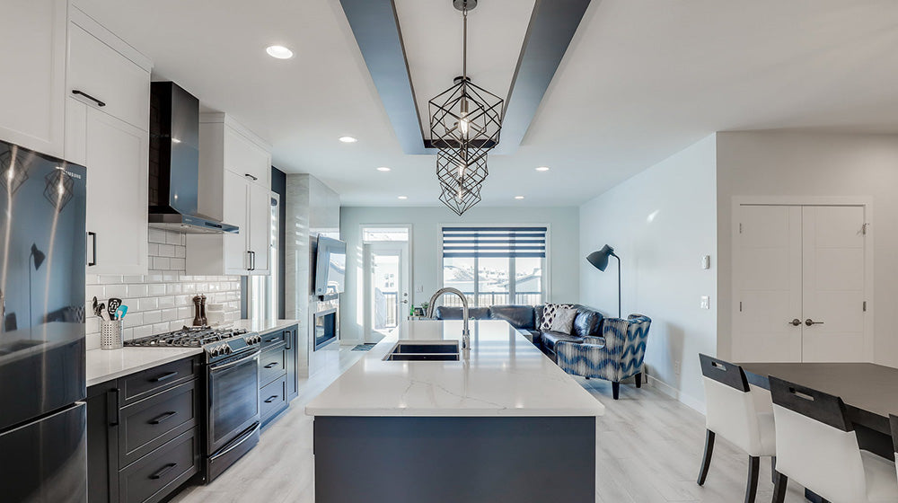
Share information about your brand with your cu
3 Bedroom 2 Living 1 Kitchen 3 Bathroom 3 Garage Area: 331.24㎡
Functional Layout of the Verona House
Spanning a total area of 360.2㎡, the house is divided into a ground floor area of 209.89㎡ and a first - floor area of 150.31㎡. This distribution of space allows for a harmonious blend of public and private areas. The ground floor can be dedicated to more communal activities, while the first floor provides a more secluded retreat for the bedrooms.

Product parameters
| Name: | Verona House |
| Size: | 12833 ×18605mm |
| Ground floor area: | 209.89㎡ |
| First Floor Area: |
150.31㎡ |
| Total Area: |
360.2㎡ |
| Model: | DPBL- |
DEEPBLUE SMARTHOUSE's commitment to quality is further evidenced by its impressive array of certifications. Our company holds ISO, EN - 1090, ICC ES,CE, etc. certifications. These international accreditations are a mark of the company's compliance with global quality and safety standards, instilling confidence in customers worldwide.
When it comes to building materials, DEEPBLUE SMARTHOUSE offers a comprehensive selection. The steel structure of the Verona House is built with a light - steel frame, known for its strength, durability, and lightweight properties. For roofing, customers can choose from options like roof battens and colorbond roofing. A normal vapor barrier is provided to control moisture effectively. Insulation can be achieved using either glasswool or rock wool, ensuring a comfortable indoor climate throughout the year.
In summary, the Verona House by DEEPBLUE SMARTHOUSE is a testament to the company's expertise in creating high - quality, modern living spaces. With its exceptional design, robust construction, and a wide range of material options, it stands as an ideal choice for those seeking a contemporary and comfortable home.
Describe a product, make announcements, or welcome customers to your store.

