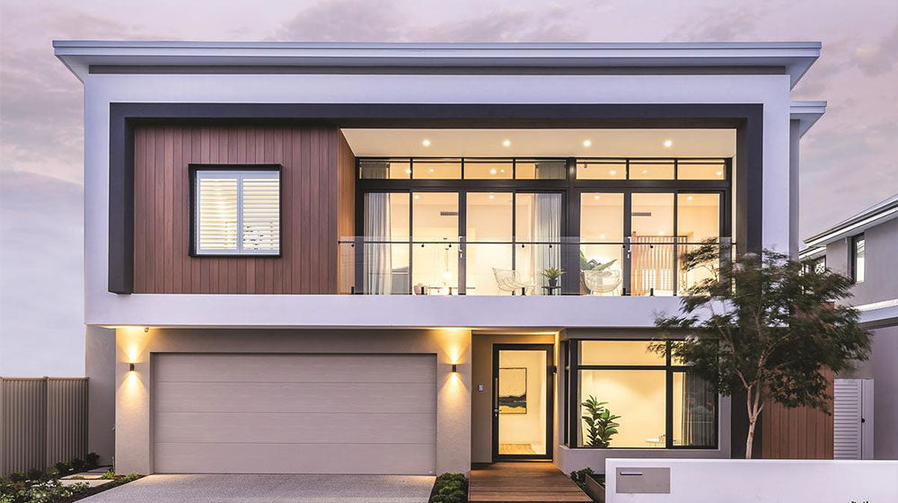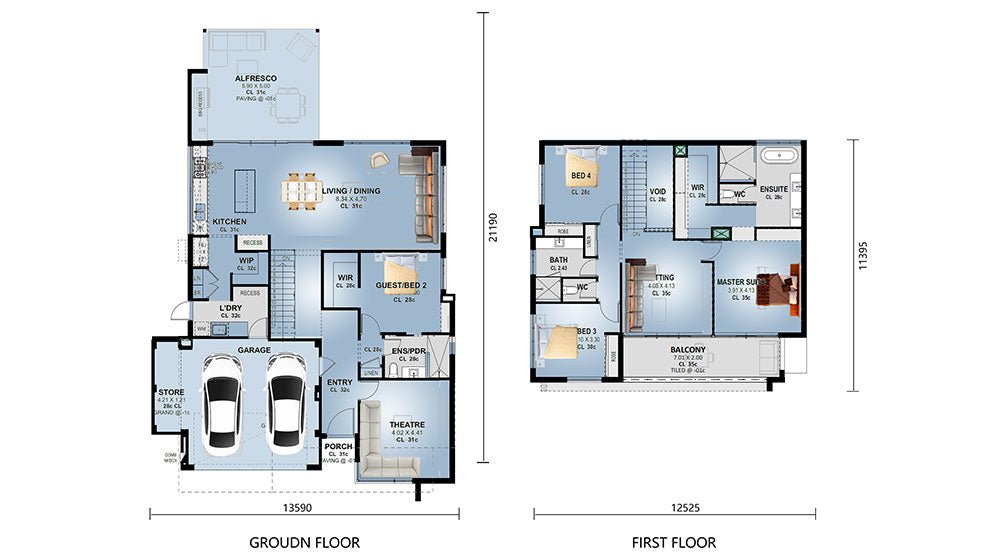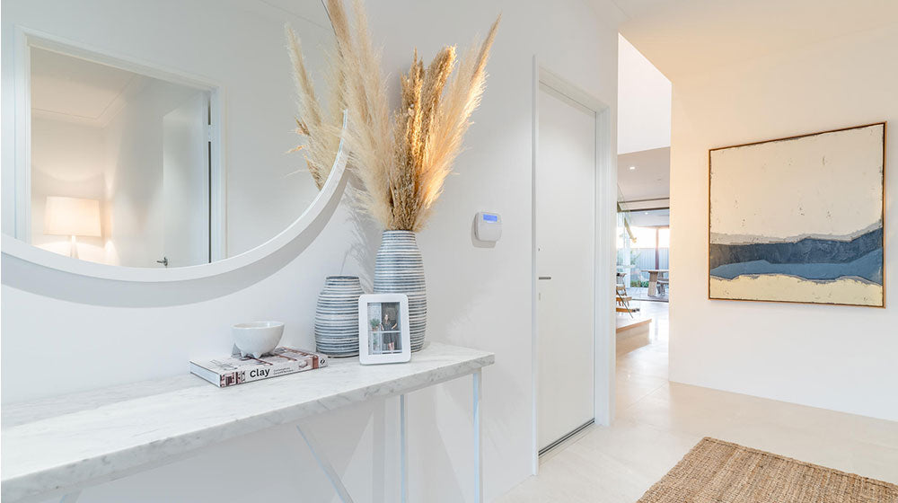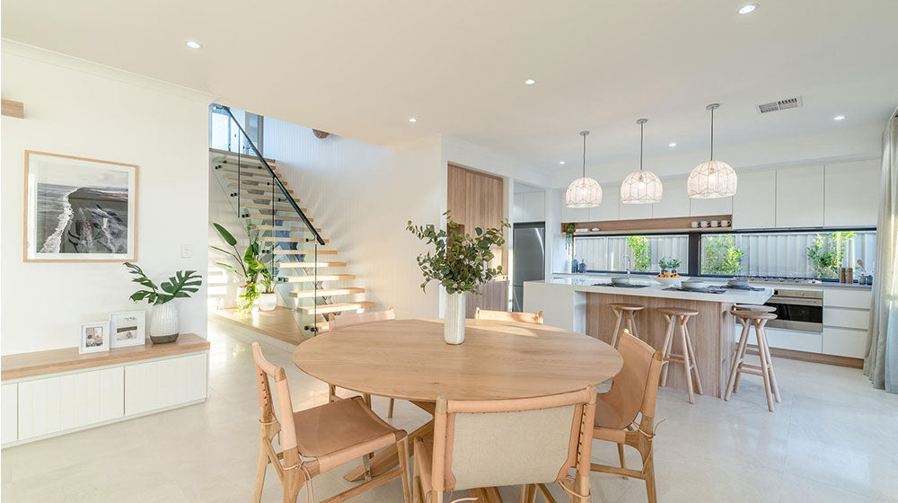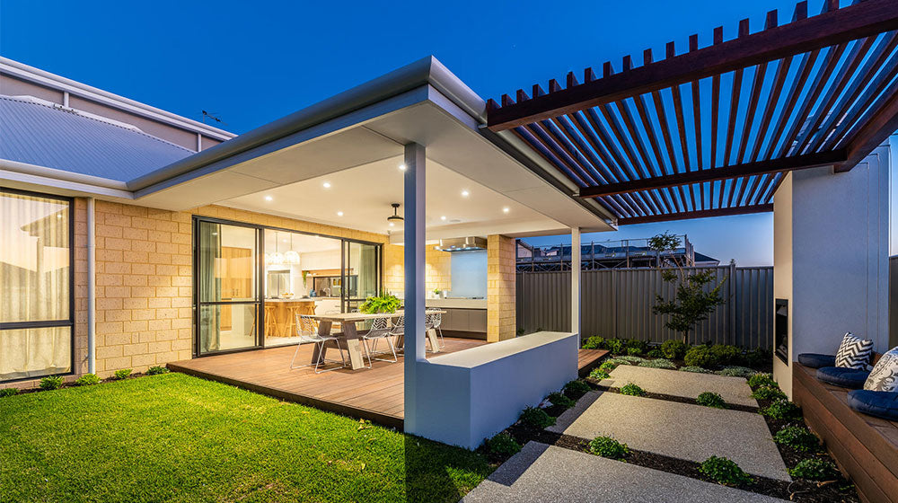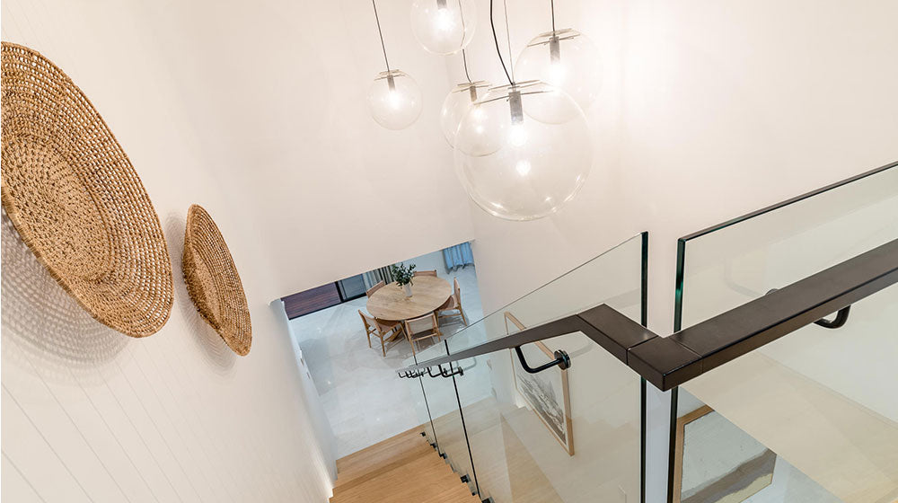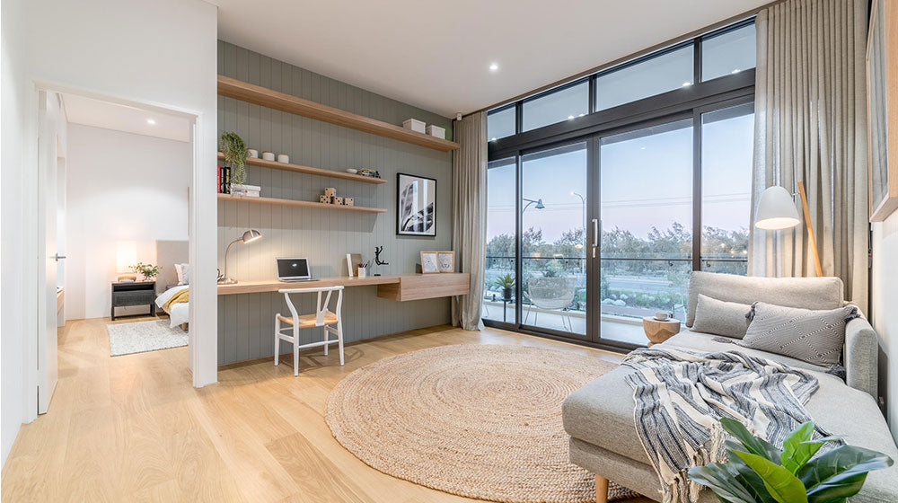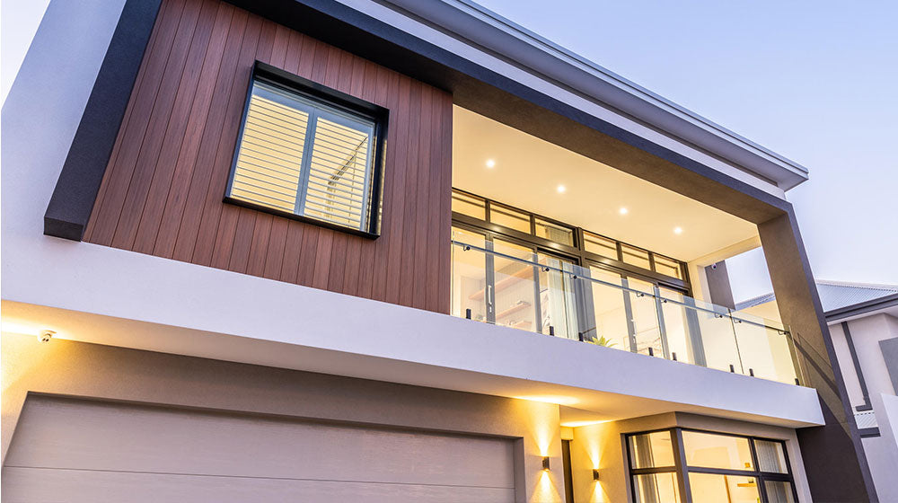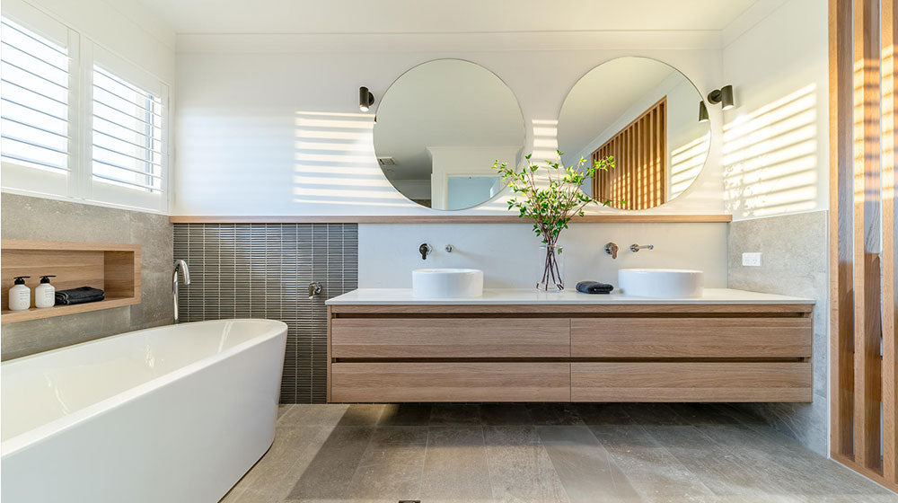Deepblue Smarthouse
Summit House
Summit House
Couldn't load pickup availability
Share
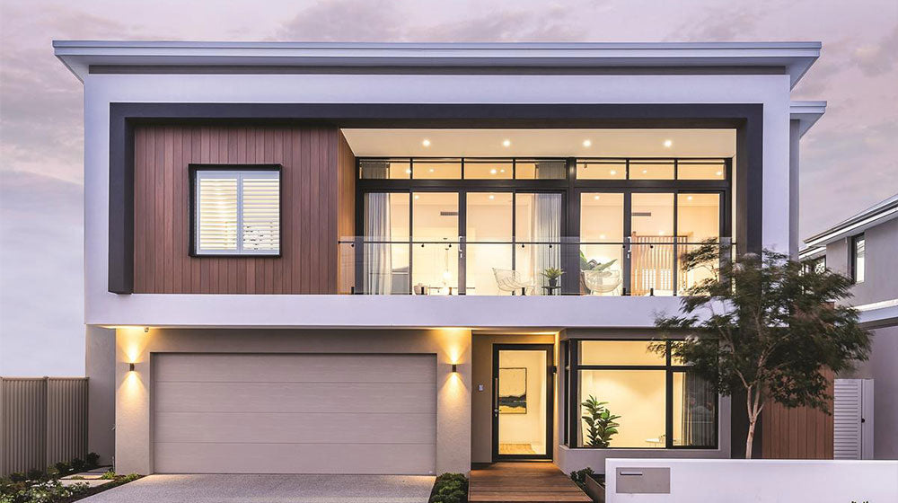
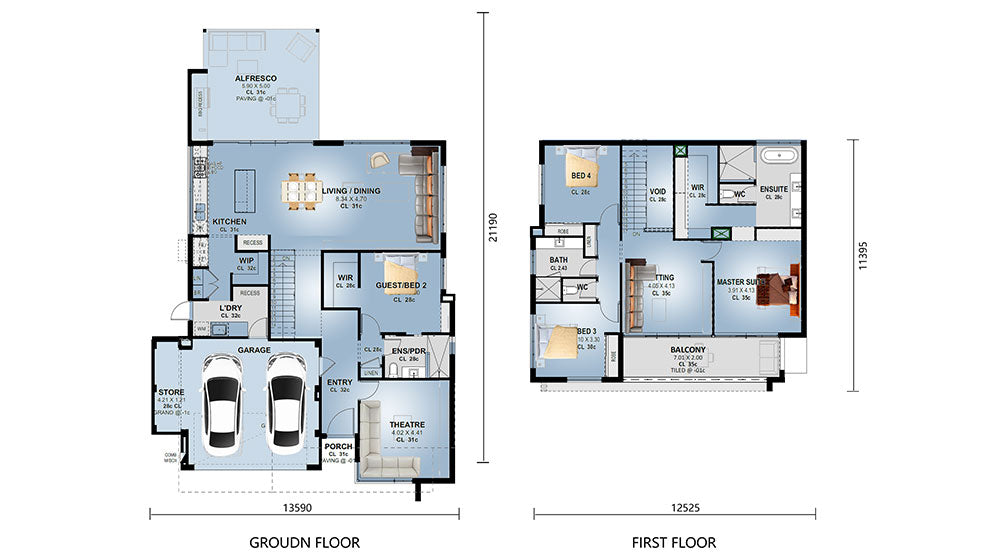
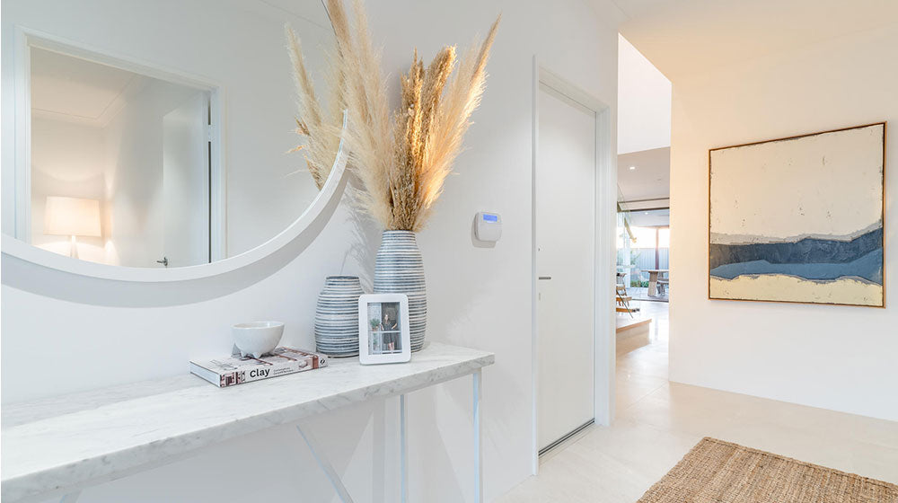
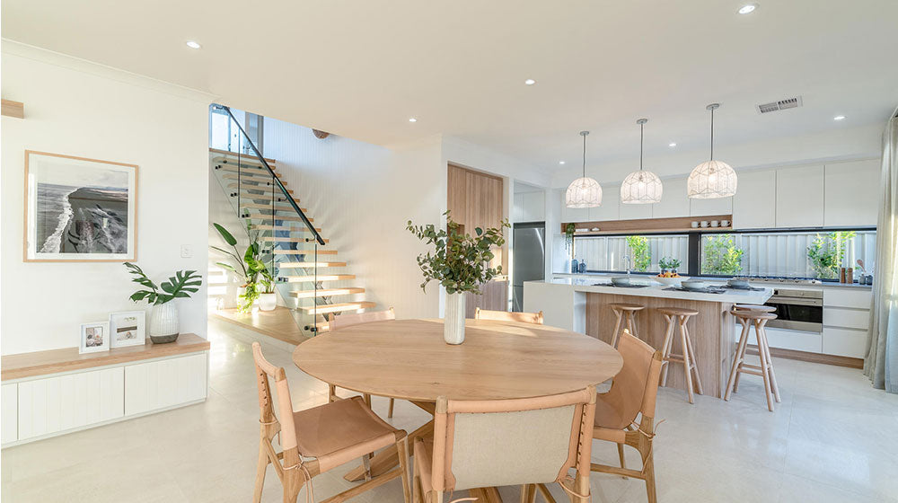
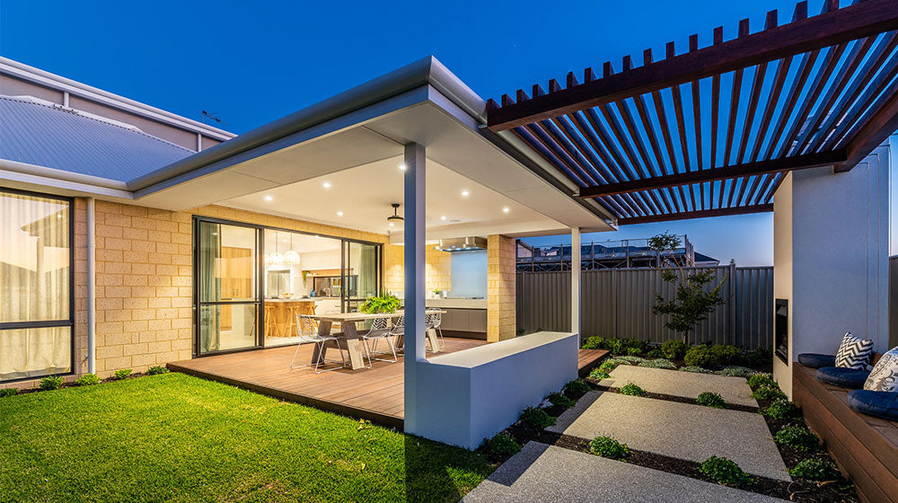
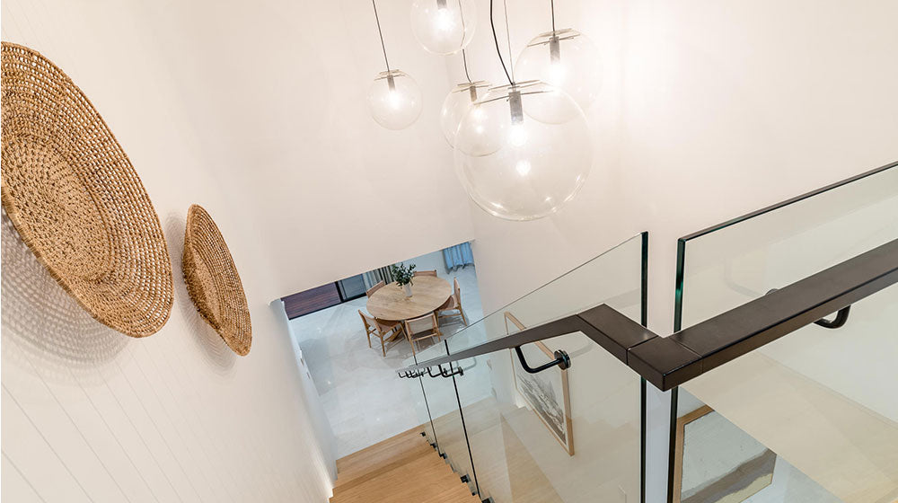
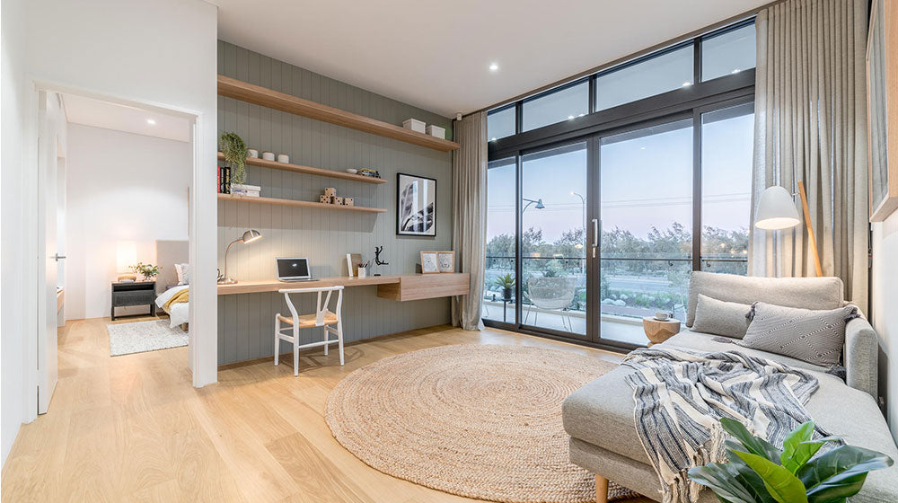
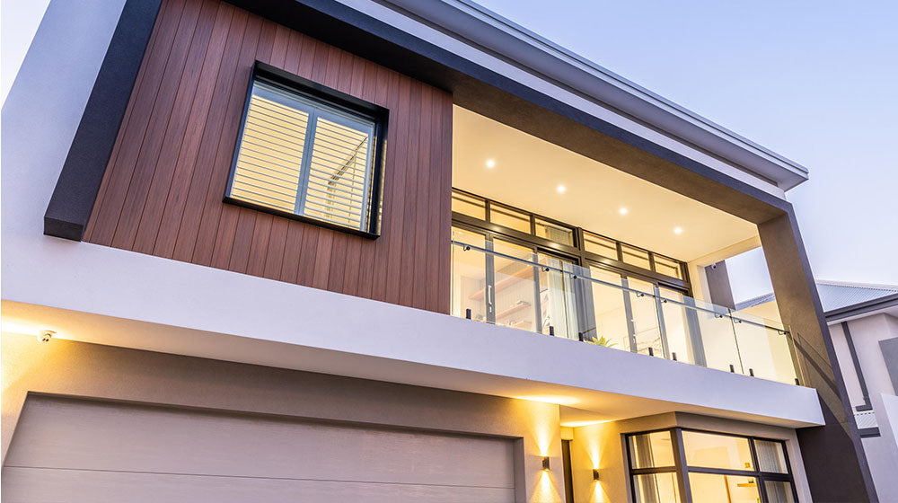
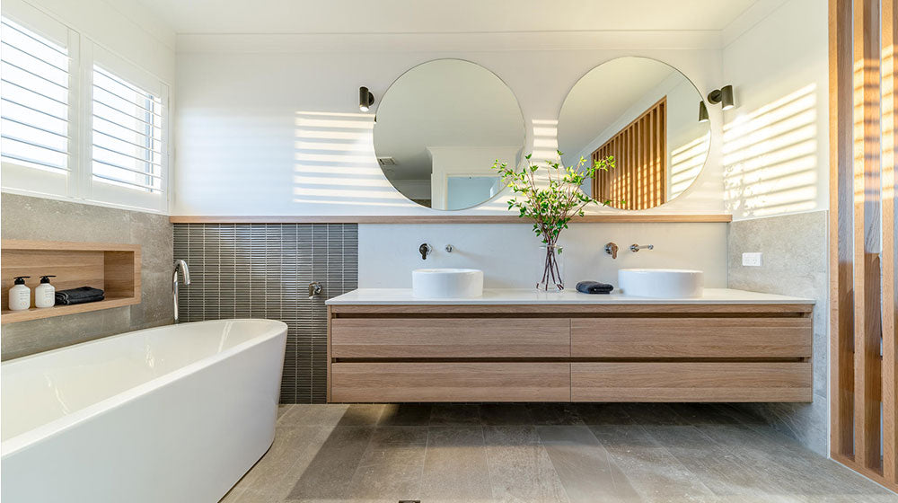
Share information about your brand with your cu
4 Bedroom 3 Living 1 Kitchen 3 Bathroom 2 Garage Area:344.92m²
This villa features four spacious bedrooms, ensuring that family members and guests have their own comfortable retreats. The design includes three versatile living areas, allowing for a variety of uses such as entertainment, relaxation, or family gatherings. The kitchen serves as the heart of the home, designed for both functionality and style.The Summit House includes three modern bathrooms, providing convenience and privacy for all residents.
With a ground floor area of 213.83m² and a first floor area of 131.09m², the layout maximizes living space while maintaining an open, airy feel.A standout feature of the Summit House is its large floor-to-ceiling windows, which not only enhance the modern design but also flood the interior with natural light, creating a warm and inviting atmosphere. The stylish exterior presents a contemporary facade that complements any neighborhood.
-
Product parameters
Name: Summit House Size: 13590 ×21190mm Ground floor area: 213.83㎡ First Floor Area: 131.09㎡ Total Area: 344.92㎡ Model: DPBL-24-27 -
Floorplan

DEEPBLUE SMARTHOUSE is dedicated to delivering high-quality prefabricated homes, providing all necessary materials including light steel frames, flooring, wall finishes, kitchens, and bathrooms. Our commitment to excellence is reflected in our certifications—CE, ISO, EN-1090, and ICC-ES—ensuring we meet the highest safety and quality standards.
Describe a product, make announcements, or welcome customers to your store.

