Deepblue Smarthouse Building Material Store
Shangri-La Tiny House On Wheels
Shangri-La Tiny House On Wheels
Couldn't load pickup availability
Share
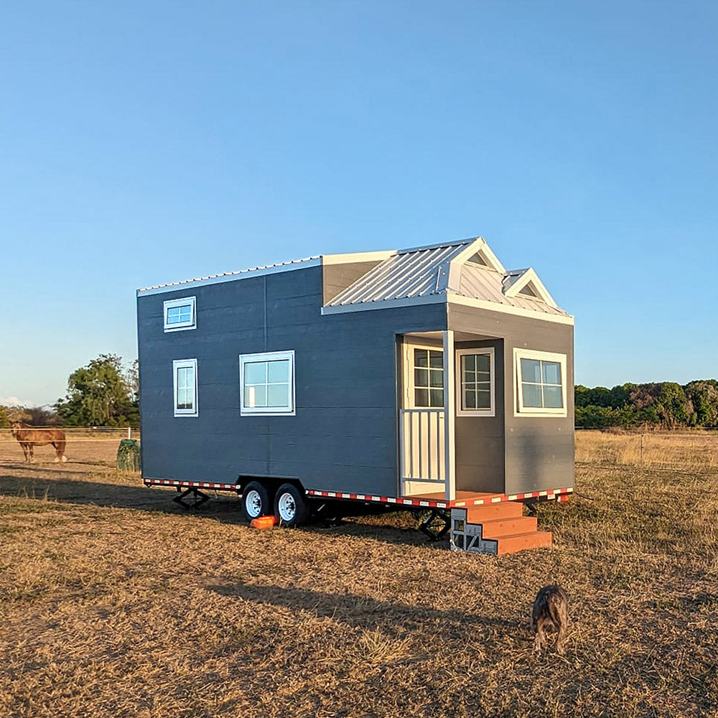
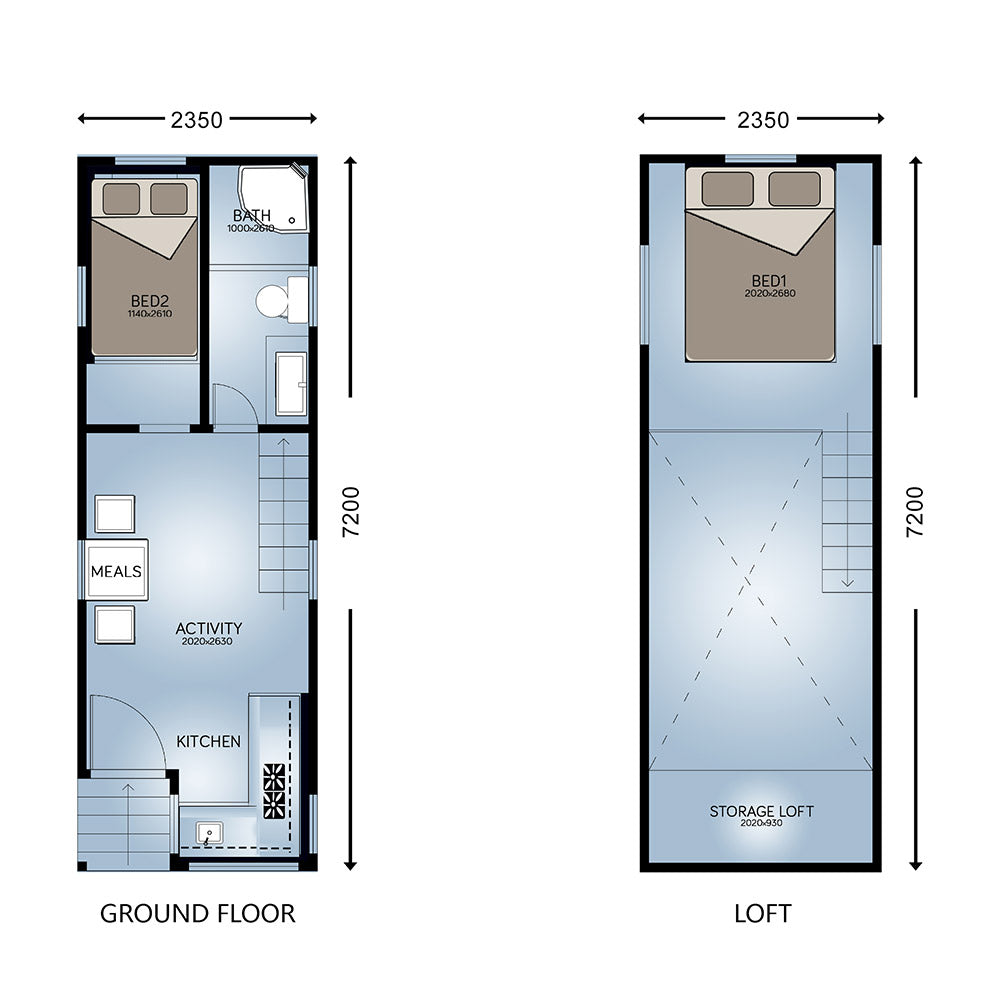
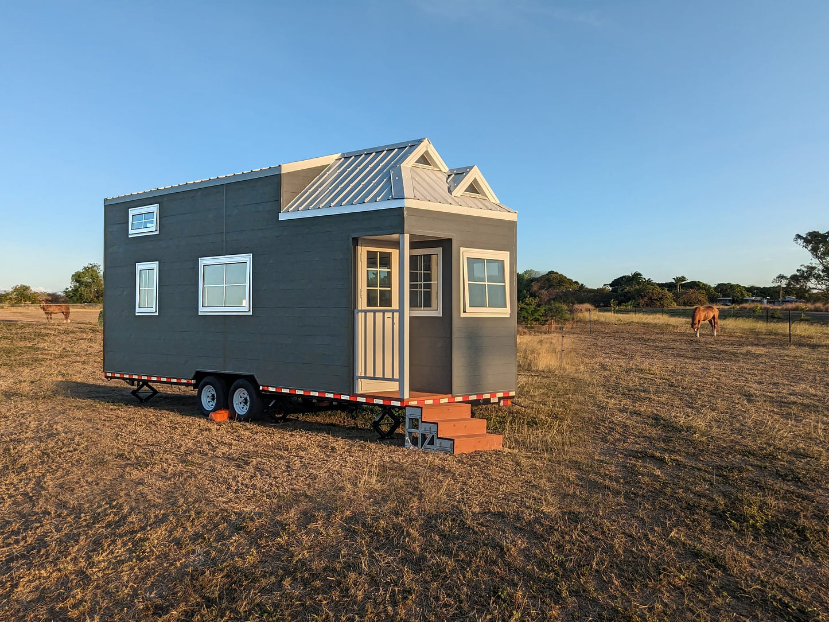
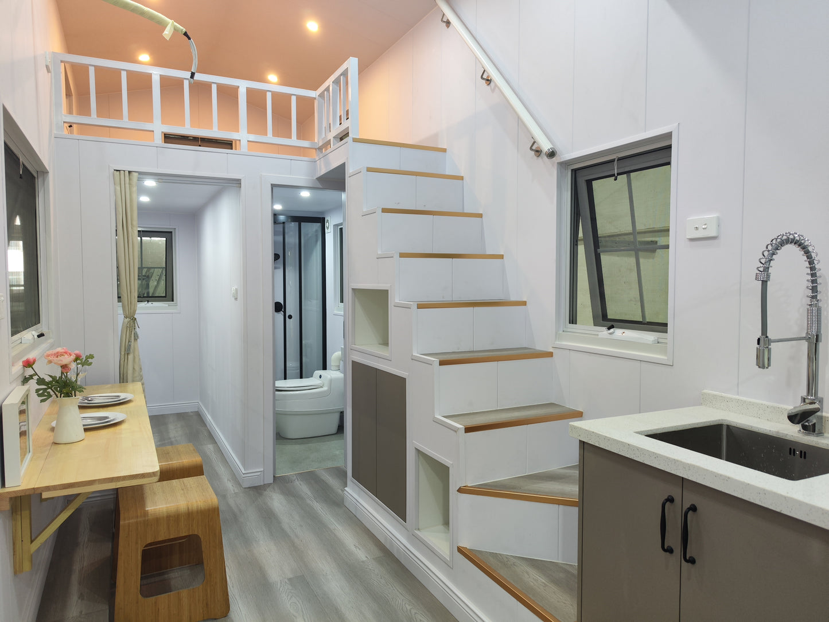
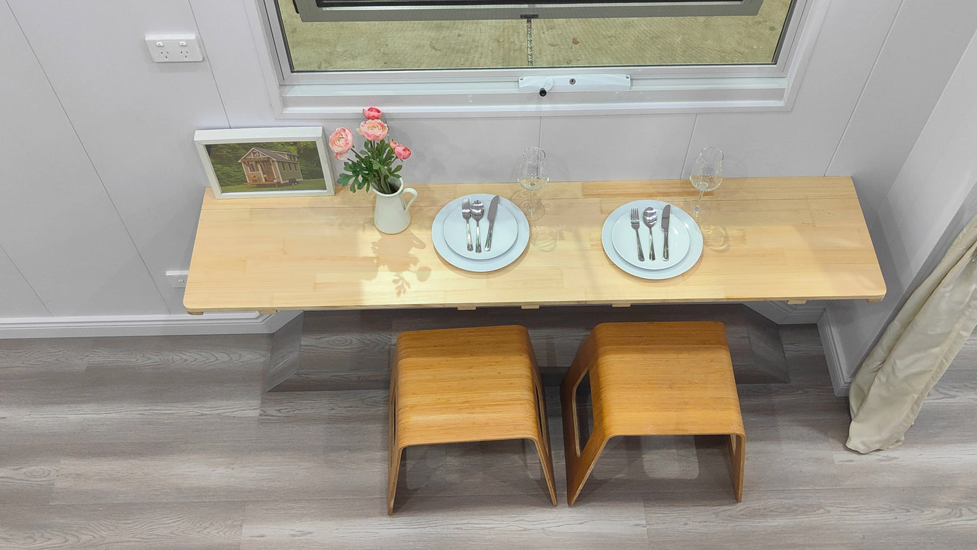
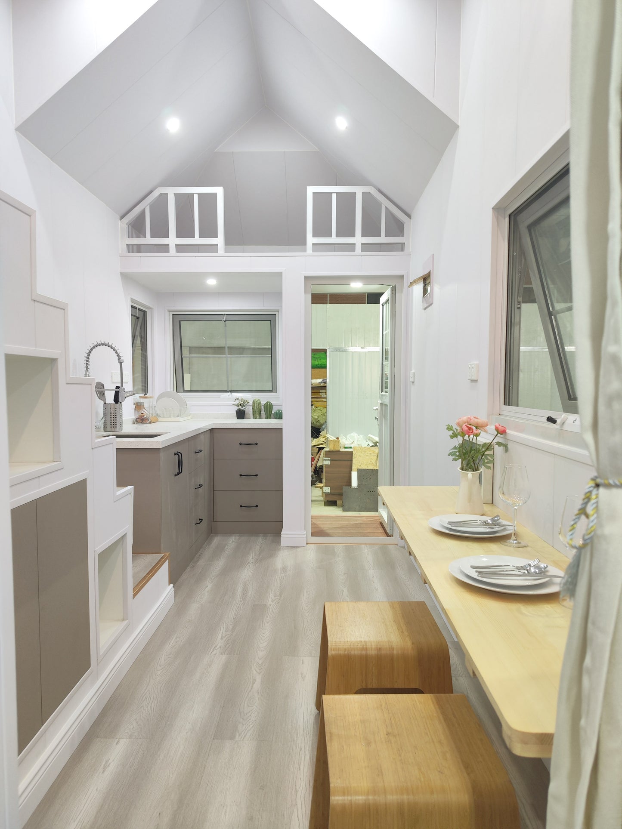
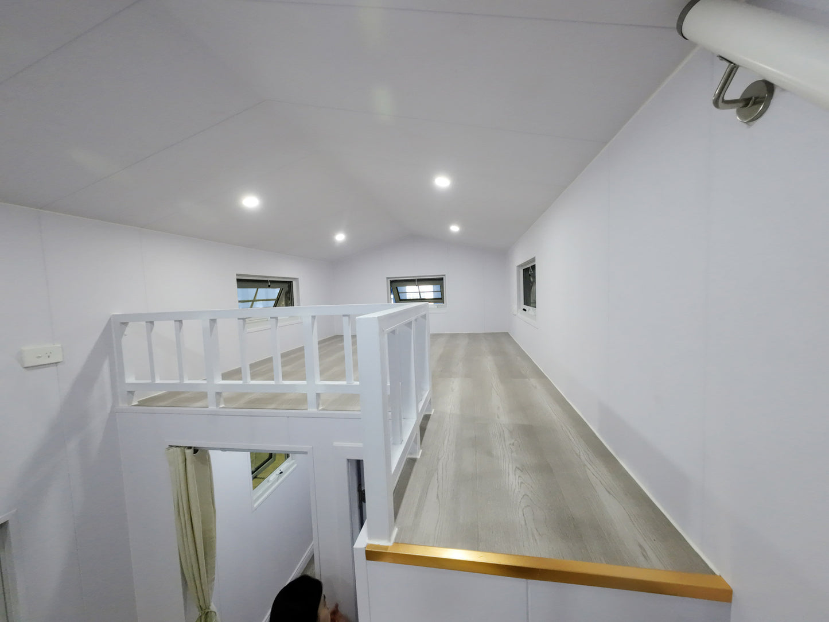
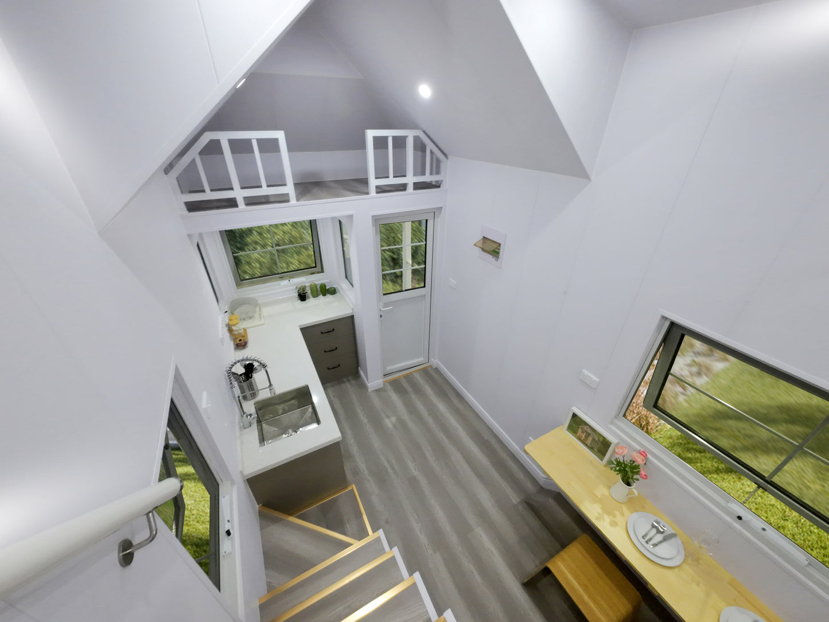
Share information about your brand with your cu

1 Living 1 Kitchen 2 Bedroom 1 Bath 27.58㎡
Introducing the Shangri-La Tiny House On Wheels, a bespoke project meticulously crafted and delivered to a farm owner in Australia by DEEPBLUE SMARTHOUSE. Compact in size at 2.35*7.4 meters, this tiny marvel is designed for easy transport without compromising on comfort. With two bedrooms, accommodating 2-4 individuals, along with living, kitchen, and bathroom spaces, the Shangri-La offers a cozy retreat in any setting.
Constructed with premium materials, the Shangri-La Tiny House ensures both durability and aesthetic appeal. Its main structure is built from robust G550GD AZ150 light steel, providing strength and stability. The roofing is clad in 0.5mm Colorbond Sheet, offering reliable weather protection. Exterior walls boast 16mm Metal-PU sandwich board, combining insulation with resilience against the elements.
Inside, 10mm Integrated Wall Panels adorn the internal walls, enhancing both style and functionality. The flooring in dry areas features 9mm MDF, offering a blend of durability and elegance. Windows and doors are fitted with double glazing alum. frames, promoting energy efficiency and security.
With its thoughtful design and premium craftsmanship, the Shangri-La Tiny House promises a serene and comfortable living space, perfectly suited for modern living. Experience the epitome of tranquility and luxury in this exquisite dwelling from DEEPBLUE SMARTHOUSE.
Product parameters:
| Name: | Shangri-La Tiny House |
| Project NO: | 2310 |
| Project site: | Australia |
| Total area: | 27.58㎡ |
| External size: | 2.35*7.4m |
| Internal size: | 2.08*7.05m |
| Total weight: | 3.5 tons |
| Hight: | 4m |
Floorplan:

Describe a product, make announcements, or welcome customers to your store.








