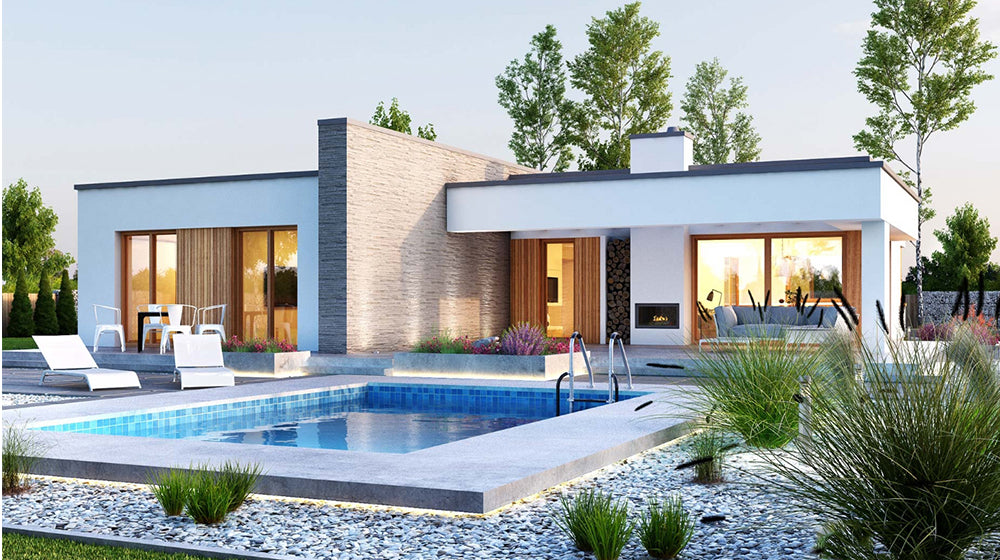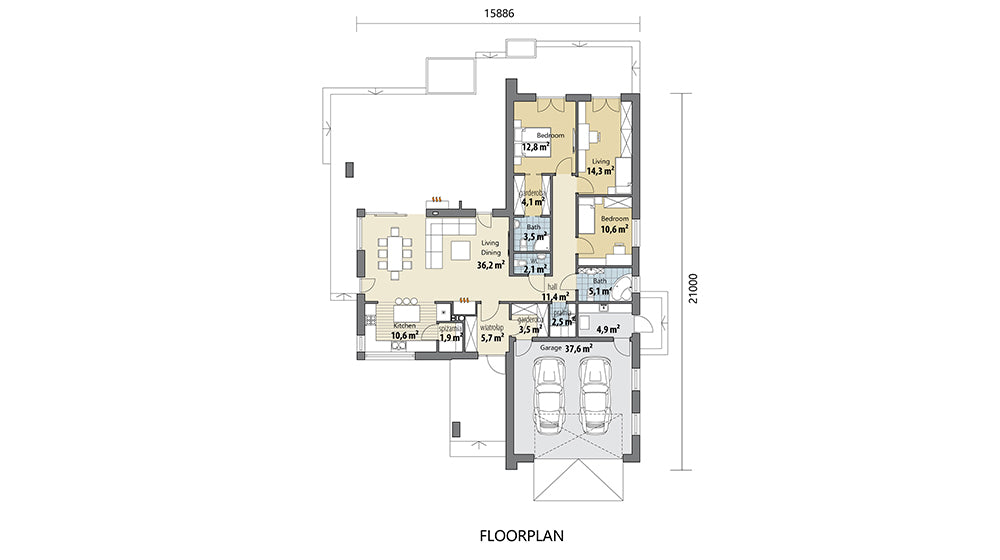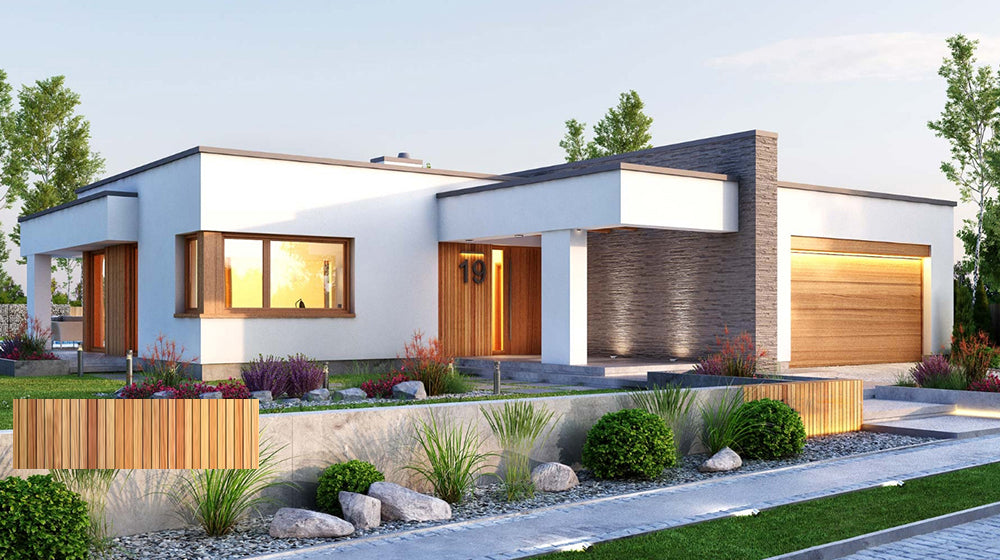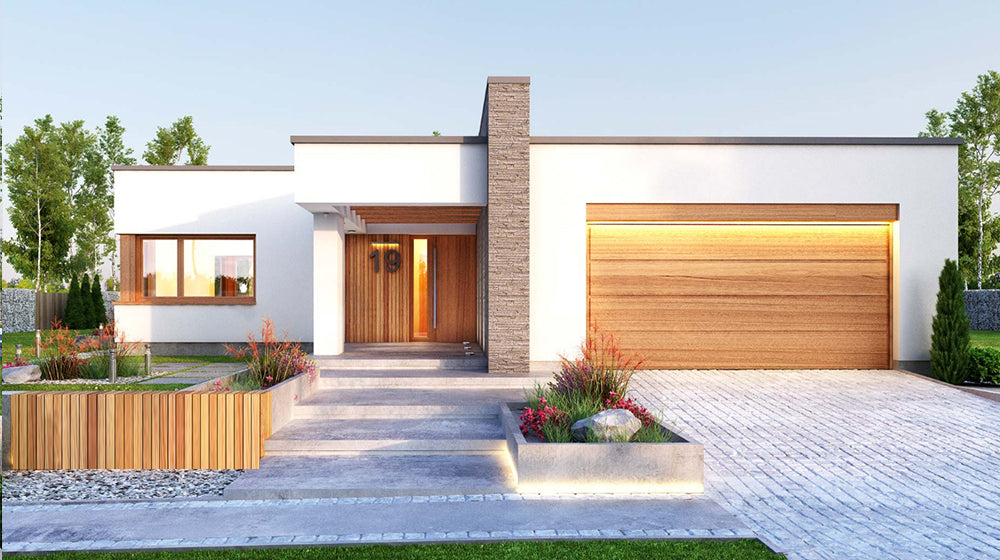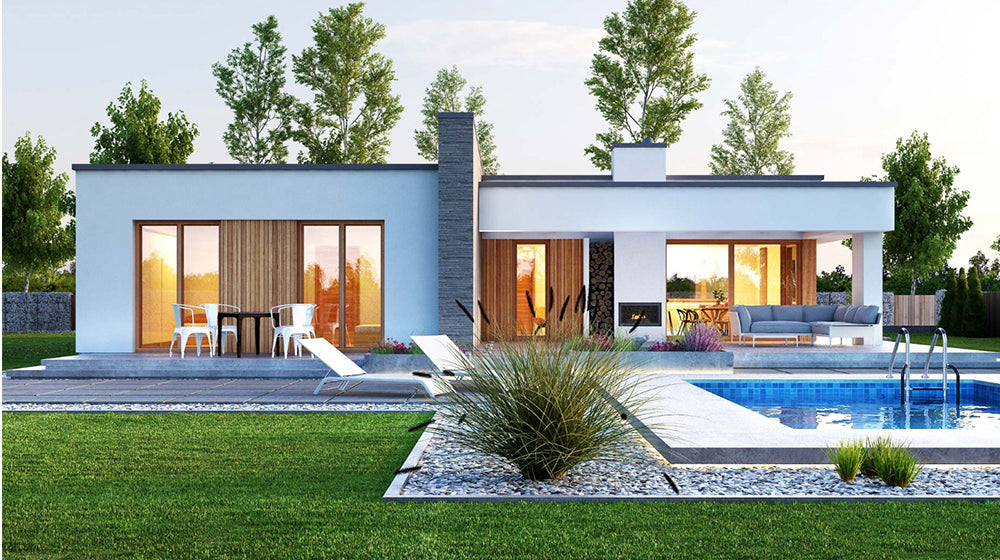Deepblue Smarthouse
Serenity House
Serenity House
Couldn't load pickup availability
Share
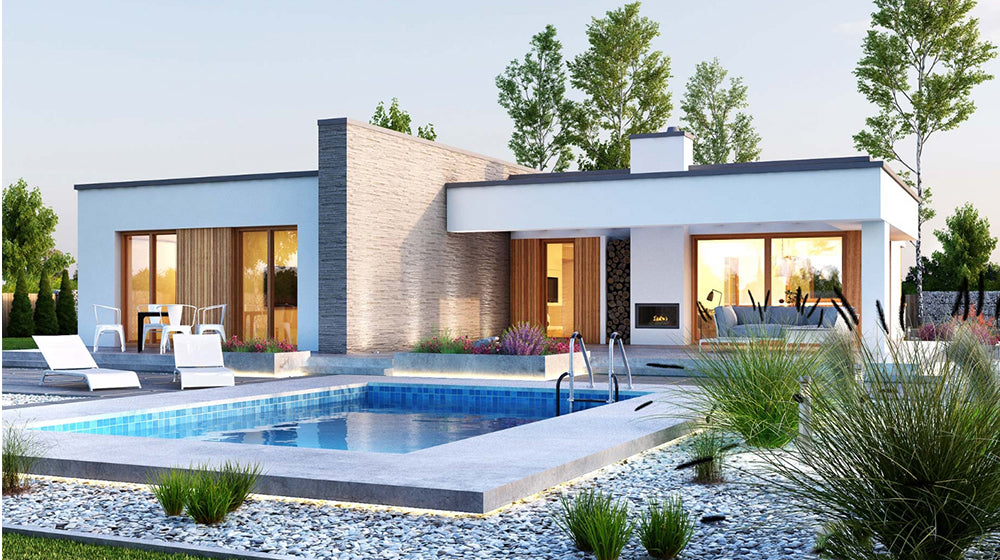
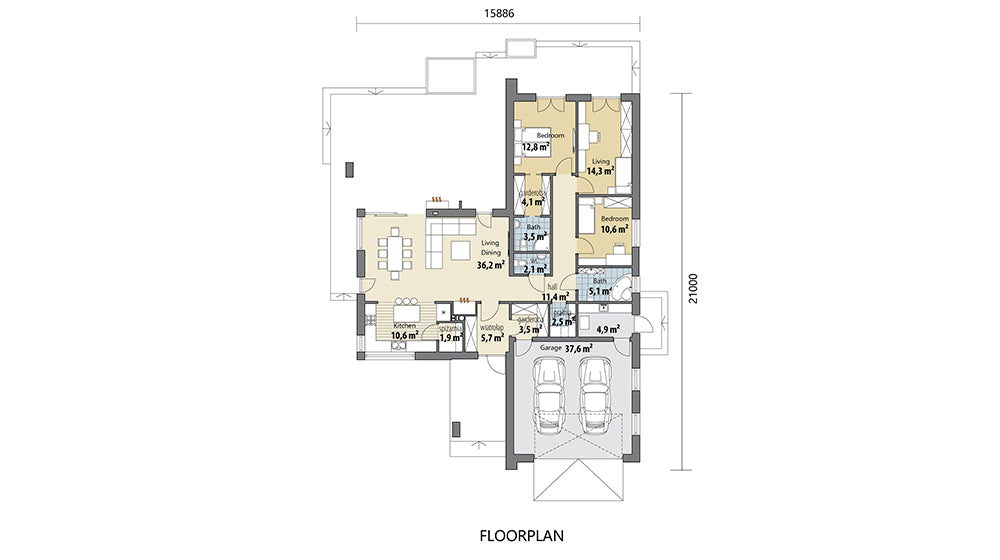
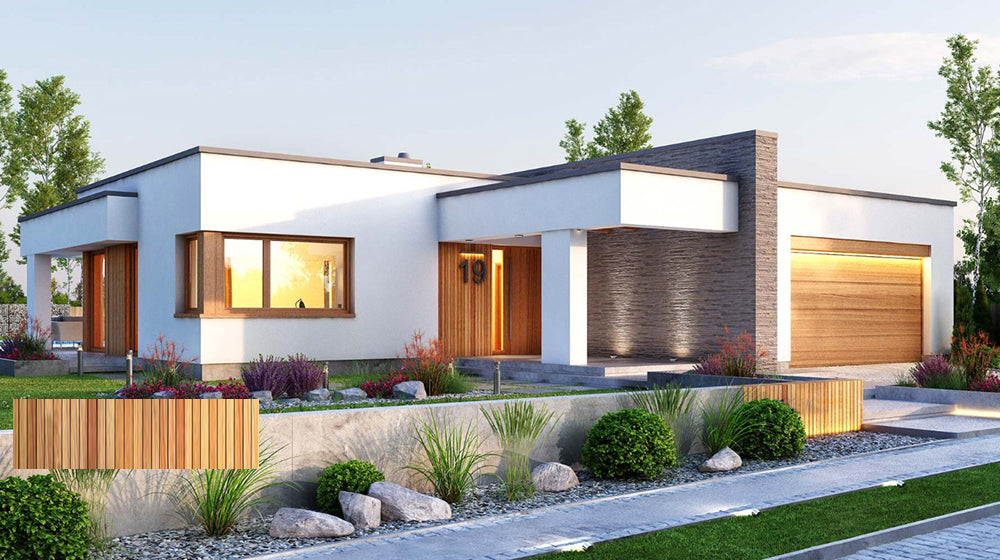
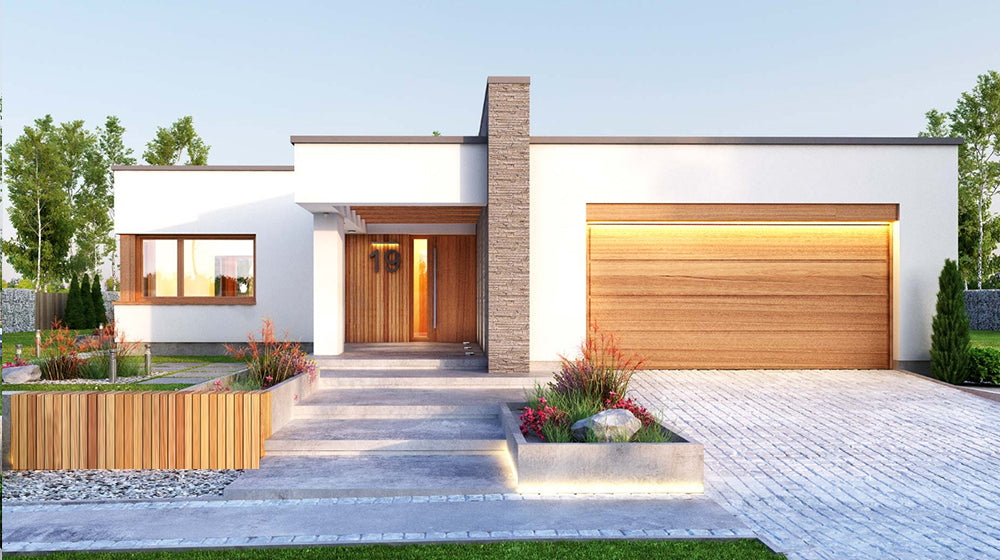
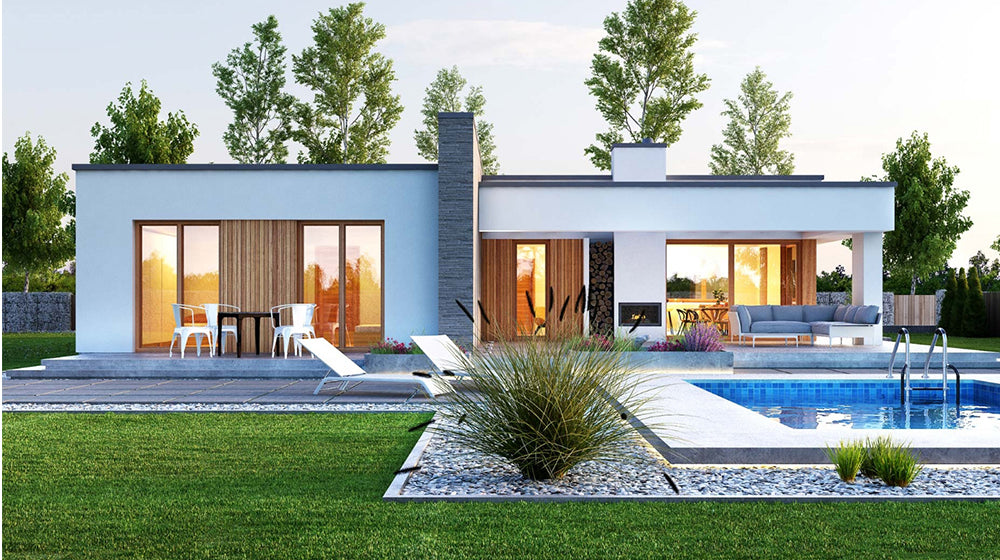
Share information about your brand with your cu
2 Bedroom 2 Living 1 Kitchen 3 Bathroom 2 Garage Area:224.61m²
Introducing the Serenity House, a beautifully designed single-story villa produced by DEEPBLUE SMARTHOUSE. This model (DPBL-24-23) offers an ideal living space with a total area of 224.61 m², perfect for families seeking comfort and style.

-
Product parameters
Name: Serenity House Size: 15886×21000mm Area: 224.61㎡ Model: DPBL-24-23
The Serenity House features a thoughtful layout that maximizes space and natural light, creating a warm and inviting atmosphere. With two living rooms, residents can enjoy ample room for relaxation and entertainment, while the single kitchen is designed for functionality and ease of use.
DEEPBLUE SMARTHOUSE is committed to providing all necessary materials for construction, ensuring a seamless building experience. Our materials include:
Structural Steel:
AS1397 G550Z275 for wall structure (0.75/0.95mm)
AS1397 G550Z275 for steel floor joists (0.95mm)
AS1397 G550Z275 for roof trusses (0.75/0.95mm)
Roofing System:
Reinforced roof layers with a 15mm OSB board
Vapor barriers for moisture protection
Asphalt waterproof layer with aluminum coil
0.5mm Colorbond roofing sheet or asphalt roofing shingles
Exterior Walls:
Cladding options including 50mm ALC panels, WPC wooden cladding, and James Hardie siding
Insulation with R3.5 glass wool (100mm) and extra insulation layers
Fascia boards, soffits, and aluminum gutters with downpipes
The Serenity House is not just a home; it’s a sanctuary designed for modern living. With high-quality materials and a commitment to sustainability, DEEPBLUE SMARTHOUSE ensures that each home meets the highest standards of comfort and durability.
Describe a product, make announcements, or welcome customers to your store.

