Deepblue Smarthouse
Queensland Tiny House With Loft
Queensland Tiny House With Loft
Couldn't load pickup availability
Share
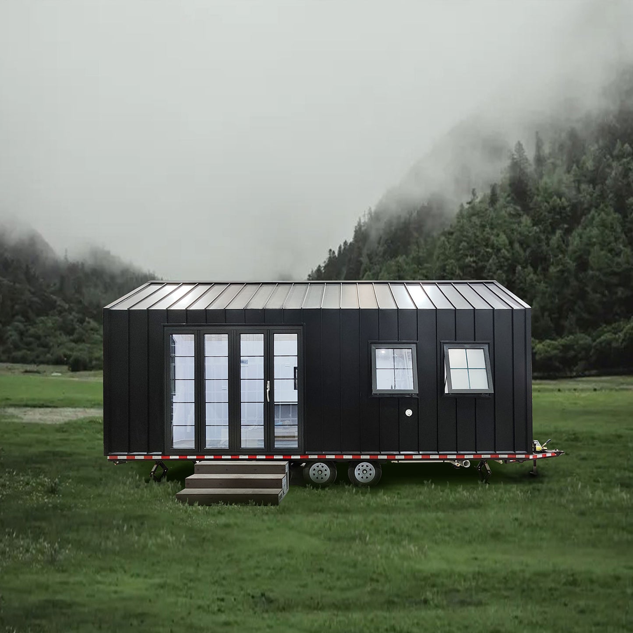
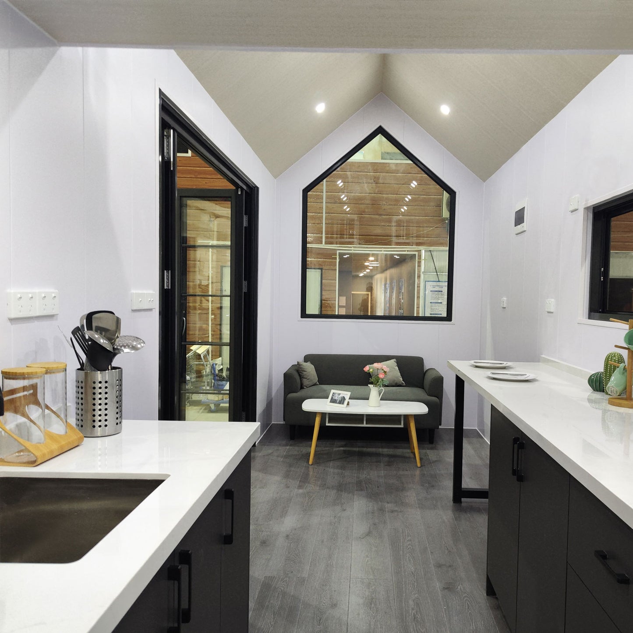
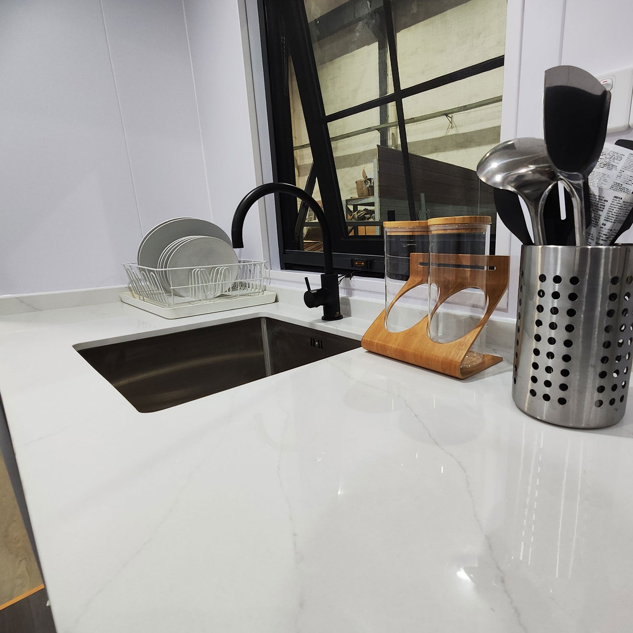
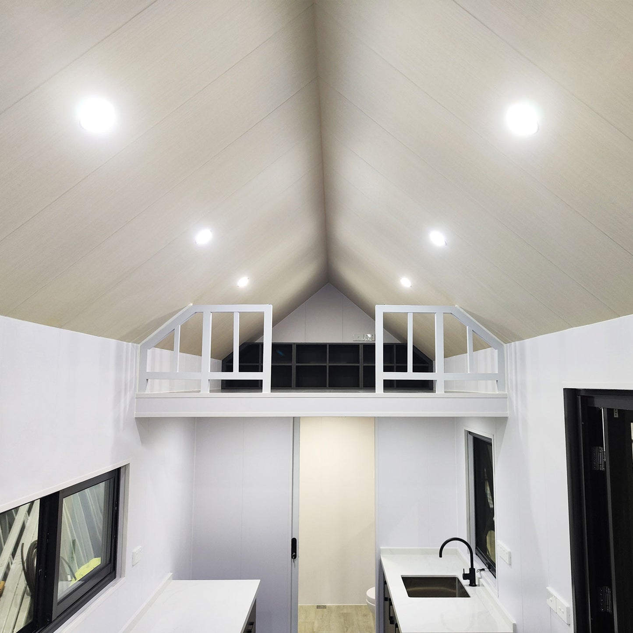
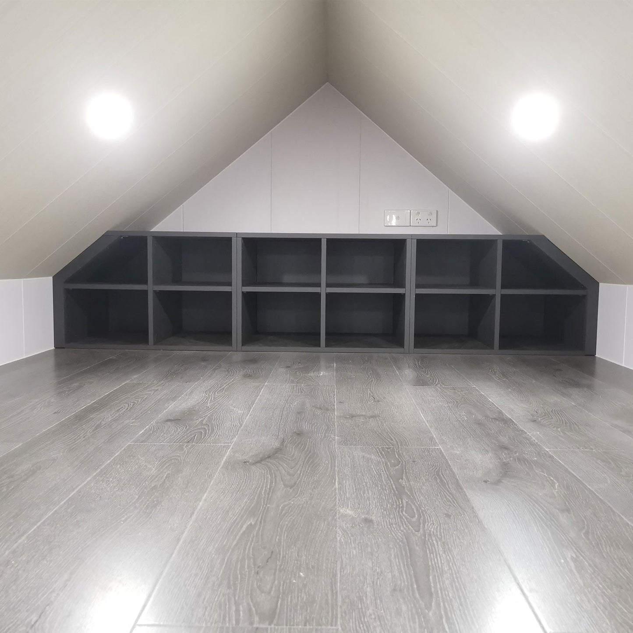
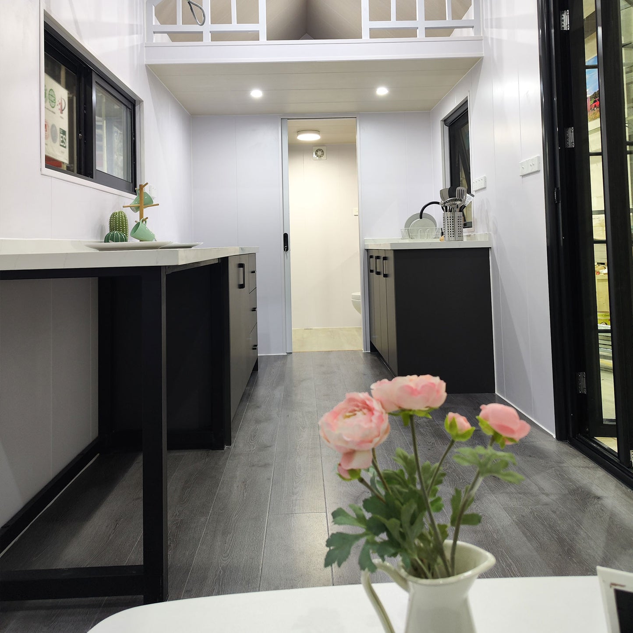
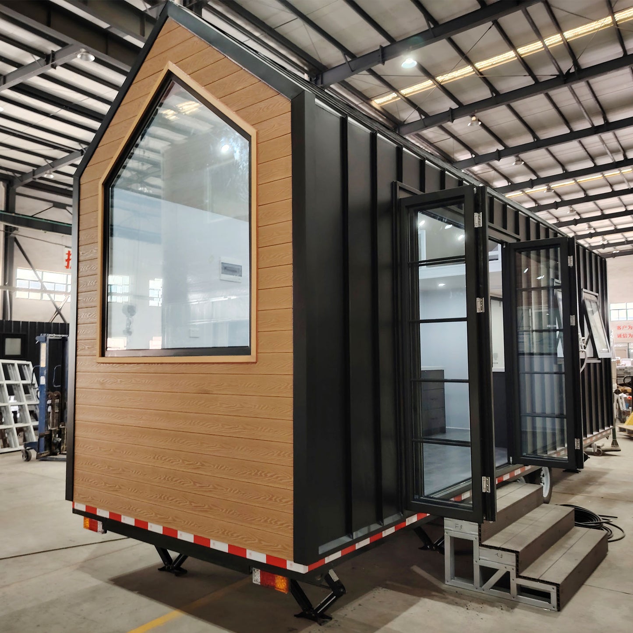
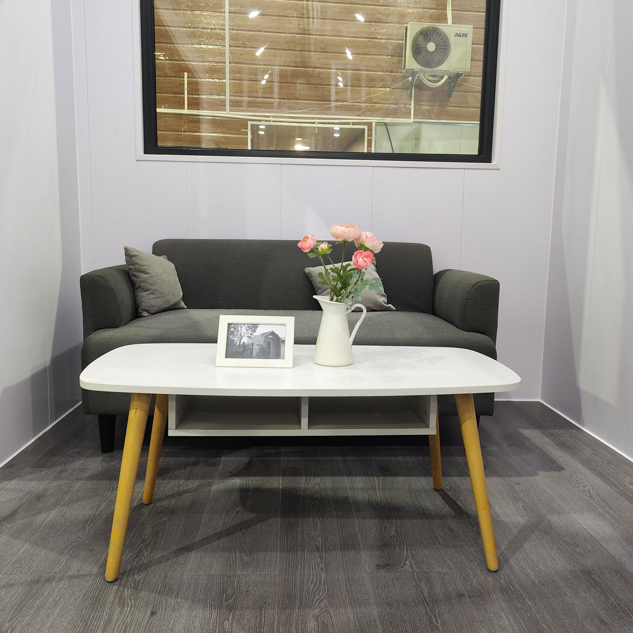
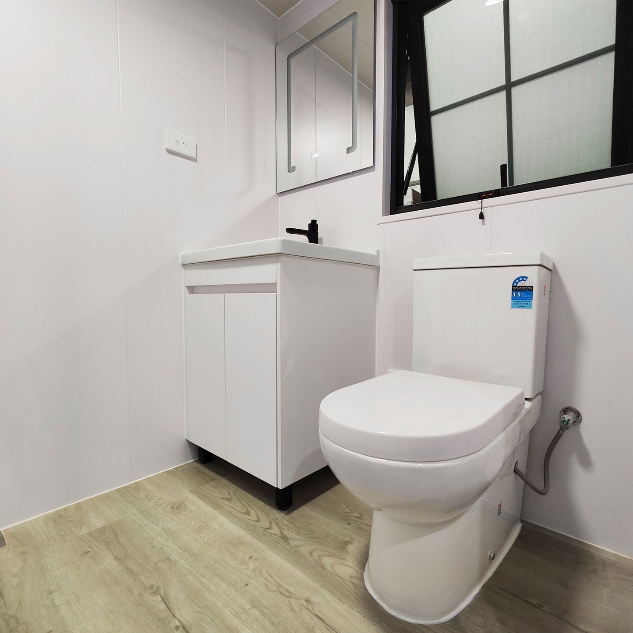
Share information about your brand with your cu
1 Living 1 Kitchen 1 Bedroom 1 Bath 21m²
DEEPBLULE is proud to introduce the latest addition to our line of innovative tiny houses, the Queensland Tiny House On Wheels. This 2.35m x 7.4m mobile home is designed to meet the needs of New Zealand customers who love outdoor adventures and caravan travel.
Product parameters:
| Name: | Queensland Tiny House |
| Project NO: | 2414t |
| Project site: | New Zealand |
| Total area: | 21㎡ |
| Deck area: | Optional |
| Size | 2.35*7.4m |
| Hight: | 4m |

Specifications:
Dimensions: 2.35 meters wide and 7.4 meters long
Layout:
Kitchen: A modern kitchen designed to cater to all your culinary needs.
Living Area: A cozy living space perfect for relaxation.
Dining Area: A practical dining area that complements the kitchen space.
Bathroom: A well-appointed bathroom with all necessary amenities.
Loft Bedroom: A 2 x 2.4 meters loft bedroom, providing a comfortable sleeping area.

After successfully transporting the first unit to Australia, DEEPBLUE is now focusing on a New Zealand client's request for a loft-equipped version of the Queensland Tiny House. The loft bedroom adds an extra layer of functionality and charm, making this tiny house ideal for anyone looking to combine mobility with modern living.
The Queensland Tiny House On Wheels is perfect for outdoor enthusiasts who seek the flexibility of traveling with their home. It’s a testament to DEEPBLUE’s commitment to innovation and quality in the tiny house industry, providing a compact yet fully functional living solution for adventurers and nomads alike.
Explore the possibilities of living on the move with DEEPBLUE’s Queensland Tiny House On Wheels—a new era of tiny living awaits!
Describe a product, make announcements, or welcome customers to your store.









