Deepblue Smarthouse
Premium Light Steel Frame Prefab Villas house kits Australia Standard modular home
Premium Light Steel Frame Prefab Villas house kits Australia Standard modular home
Couldn't load pickup availability
Share
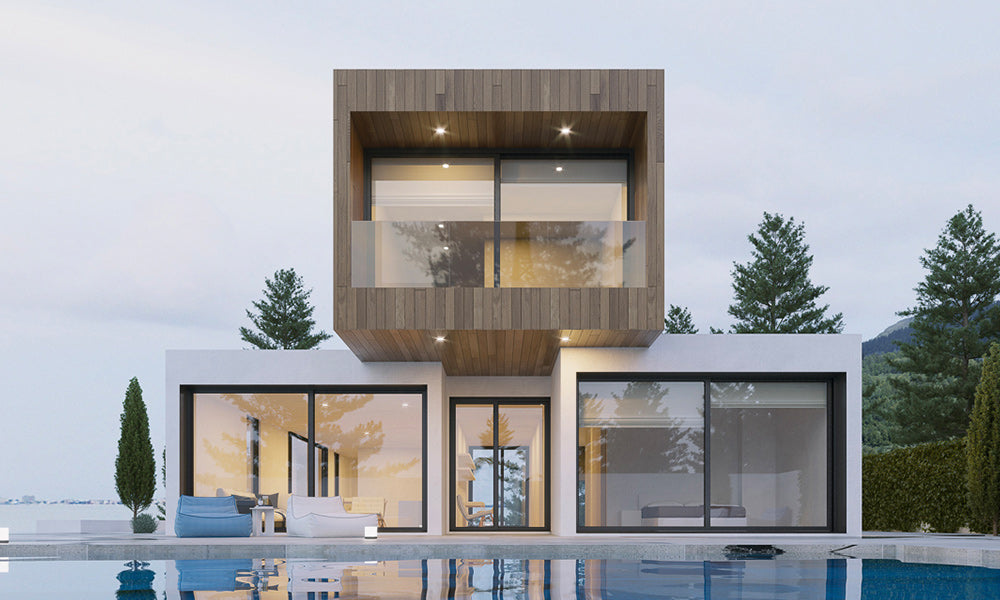
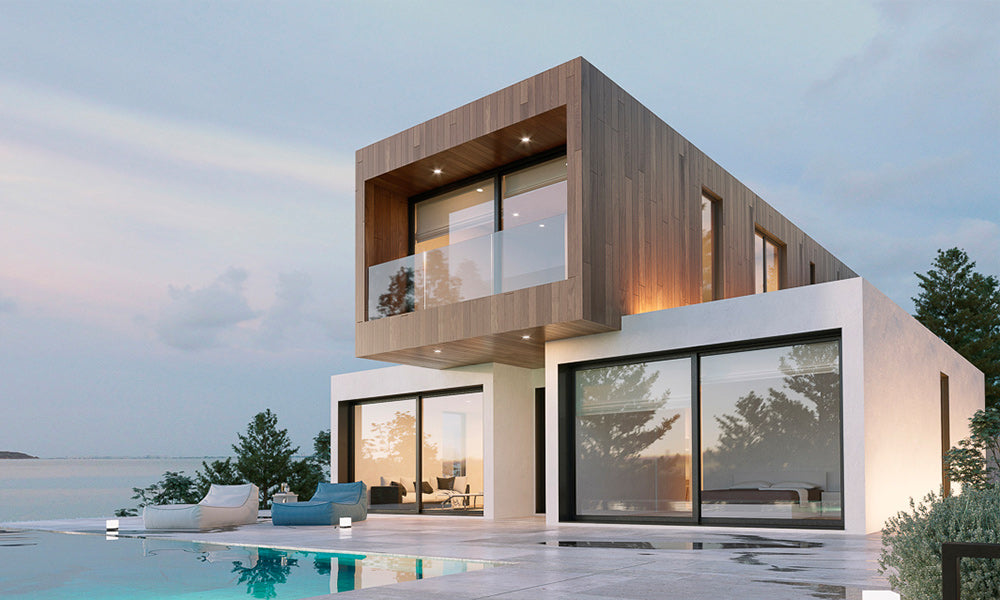
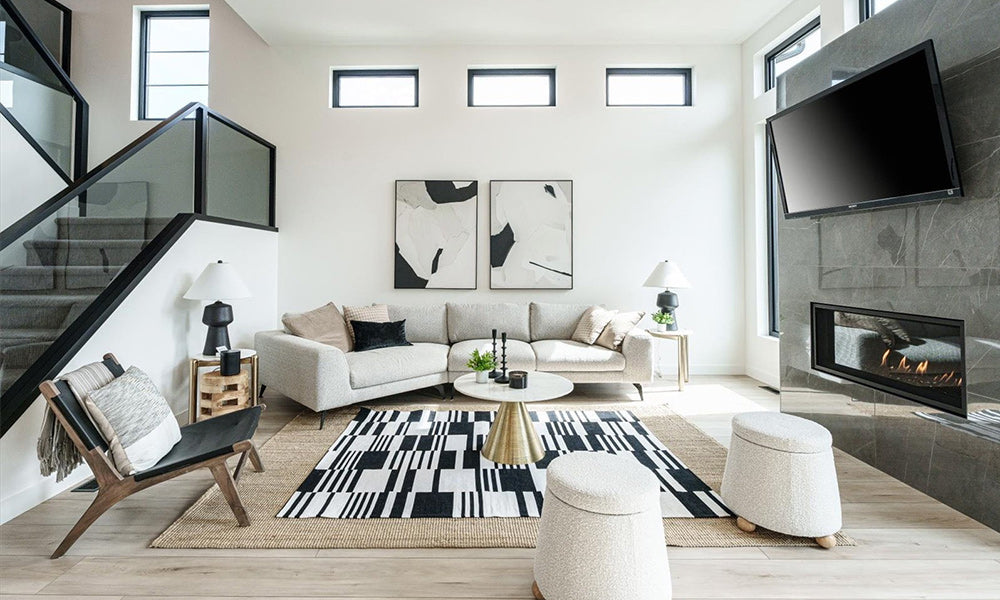
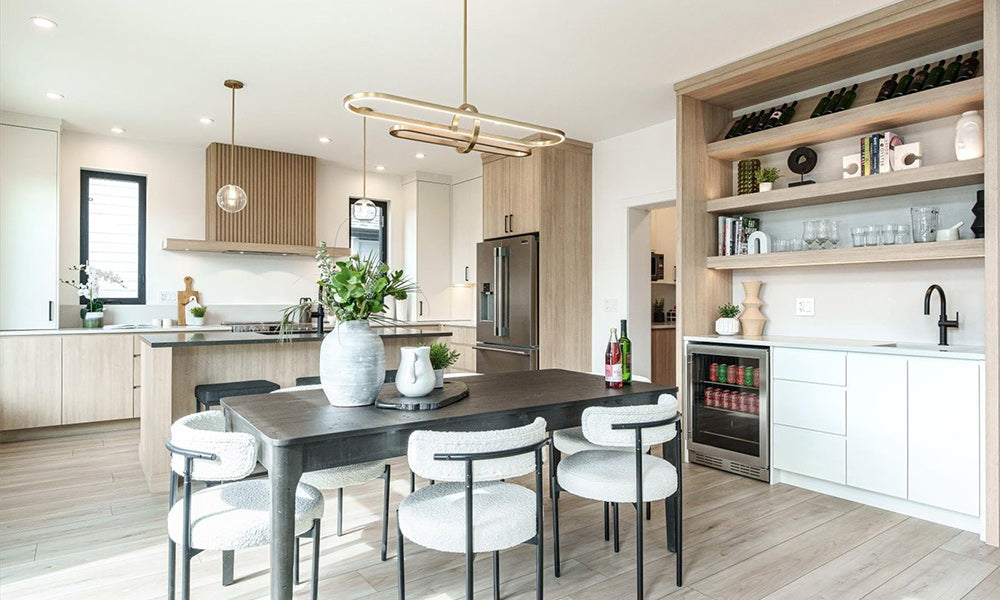
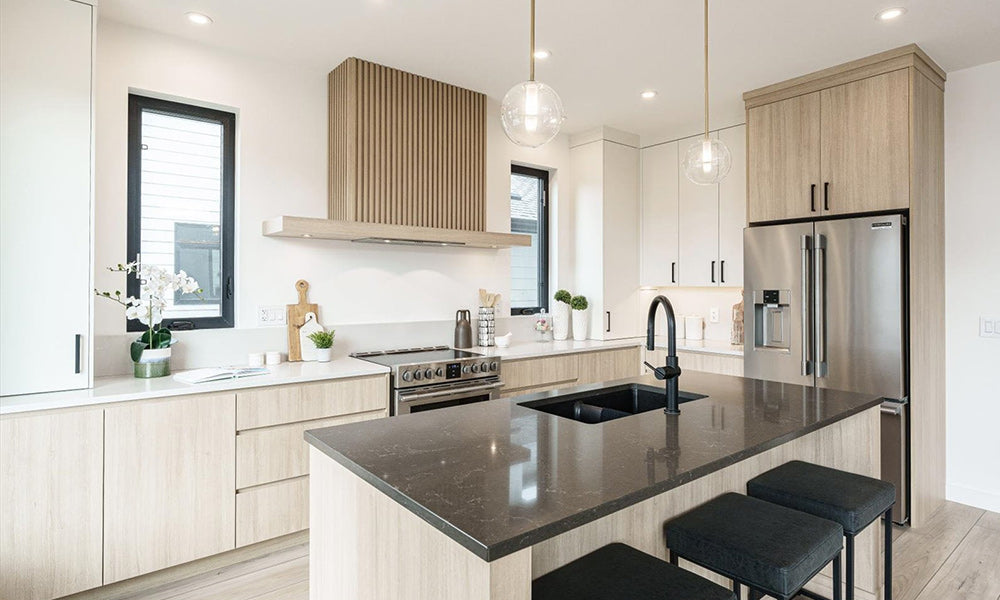
Share information about your brand with your cu
Sibiu House
4 Bedroom 1 Living 1 Kitchen 3 Bathroom 2 Garage Area:243.3m²
Sibiu House redefines upscale living through its intelligent two-story layout covering 243.3 square meters. The first floor presents a fluid open-plan space that combines the living, kitchen, and dining zones, complemented by an integrated two-vehicle garage, one bedroom, and an adjoining bathroom.
The second floor accommodates three tranquil bedrooms and a well-appointed bathroom, offering flexibility and relaxation for families and visitors. Built with an emphasis on elegance and functionality, Sibiu House stands as a testament to superior architectural integration.

Product parameters:
| Name: | Sibiu House |
| Size: | 17590×11780mm |
| Ground floor area: | 163.37sqm |
| First Floor Area: | 79.93sqm |
| Total Area: | 243.3sqm |
| Model: | DPBL-25-50 |
DEEPBLUE SMARTHOUSE: Your Trusted Partner for High-Strength Light Steel Frame Construction
At DEEPBLUE SMARTHOUSE, we specialize in manufacturing robust light steel frame structures and comprehensive interior finishing materials. Utilizing cutting-edge technology and precision engineering, we provide products that ensure exceptional durability, energy efficiency, and design freedom.
Certified with ICC-ES, EN 1090, and ISO 9001, we guarantee unmatched quality and compliance across all offerings. Whether your project involves prefab homes, modular villas, or commercial buildings, DEEPBLUE SMARTHOUSE delivers turnkey solutions that merge innovation with reliability.
The Sibiu Villa project highlights our capacity to fuse luxury aesthetics with strong, smart building science.
Describe a product, make announcements, or welcome customers to your store.





