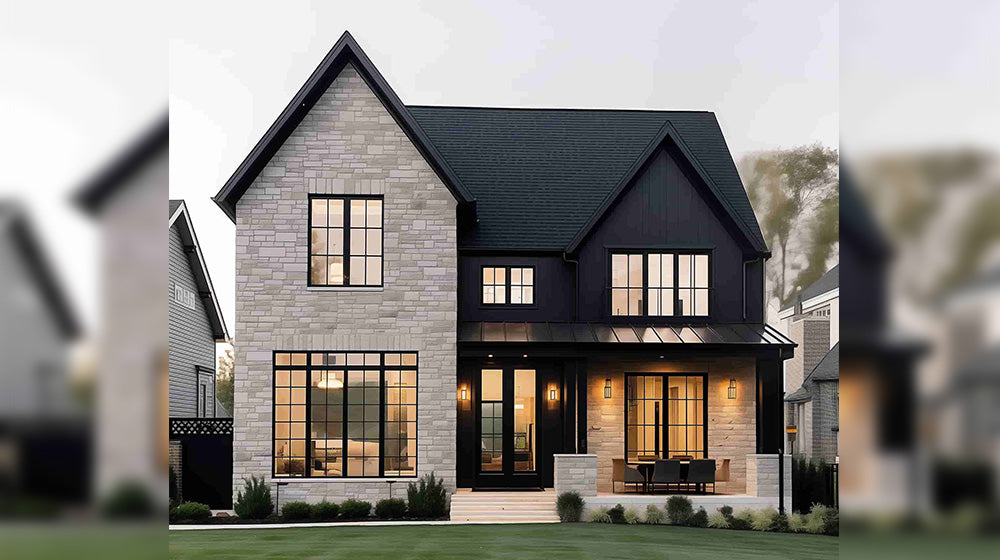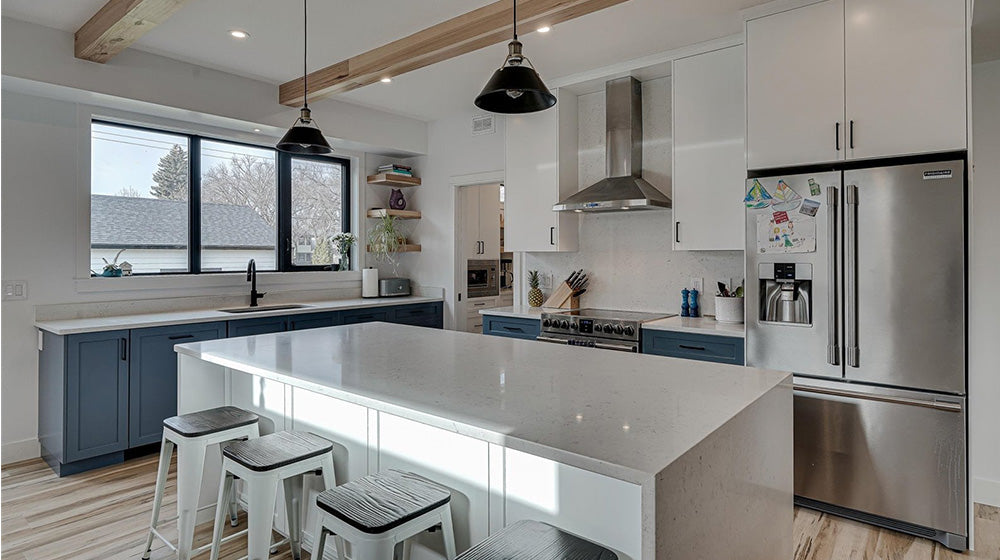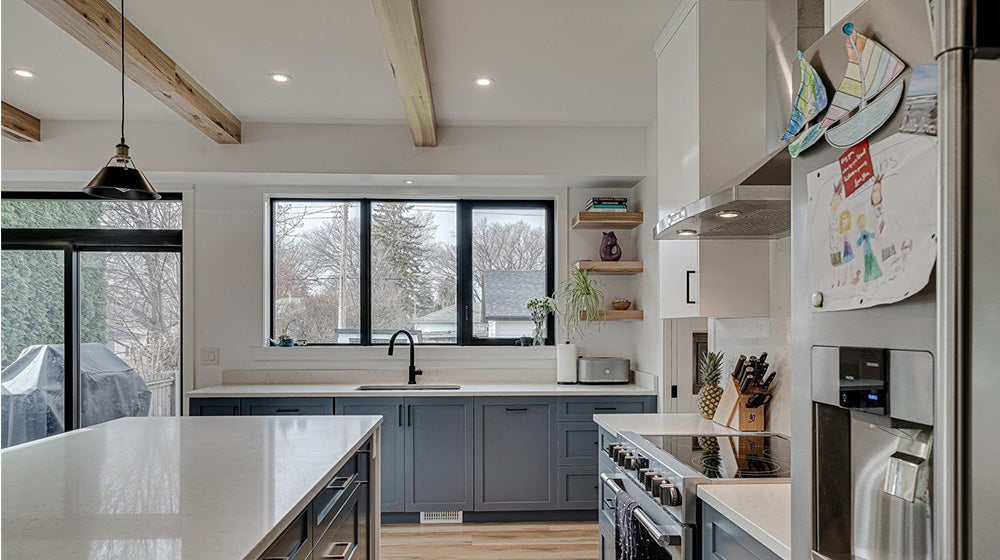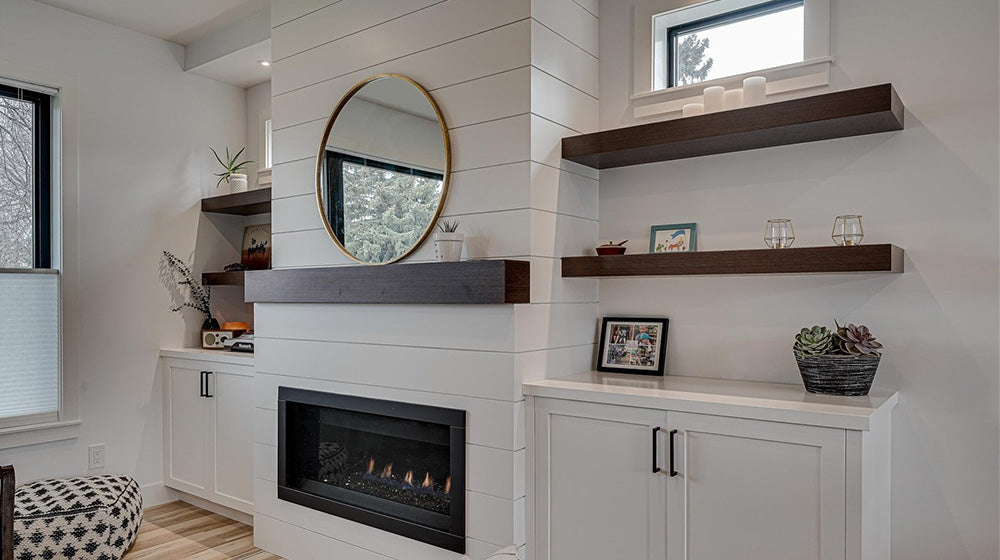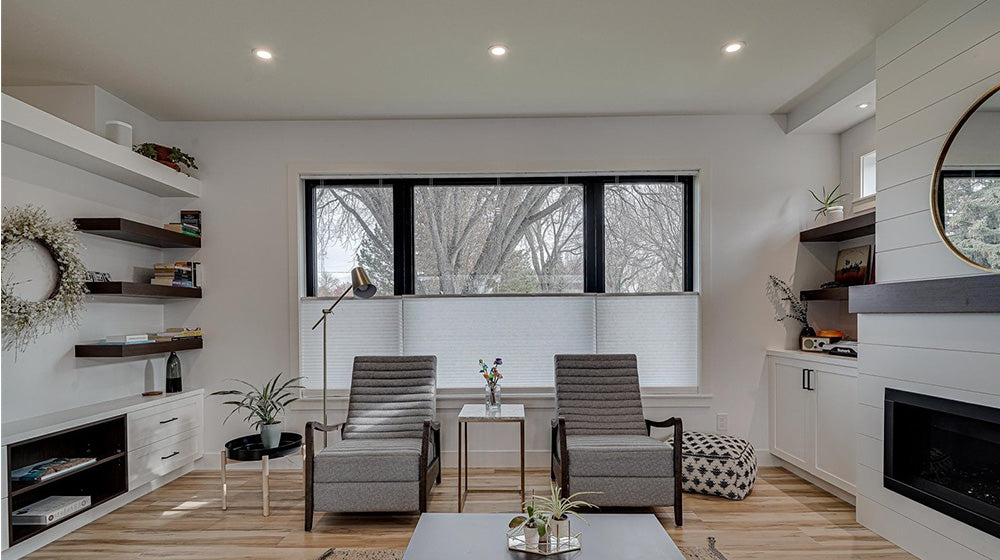Deepblue Smarthouse Building Material Store
Oasis House
Oasis House
Couldn't load pickup availability
Share
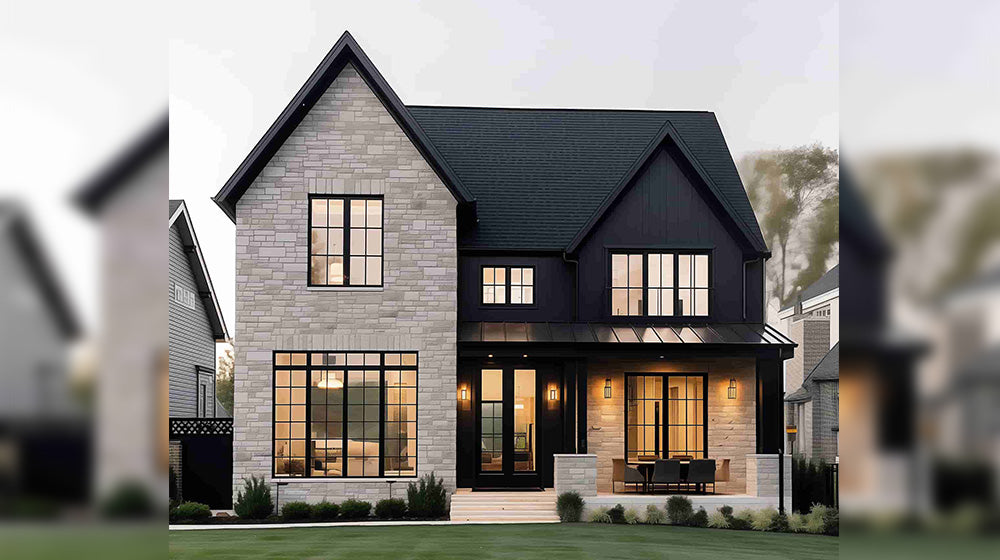
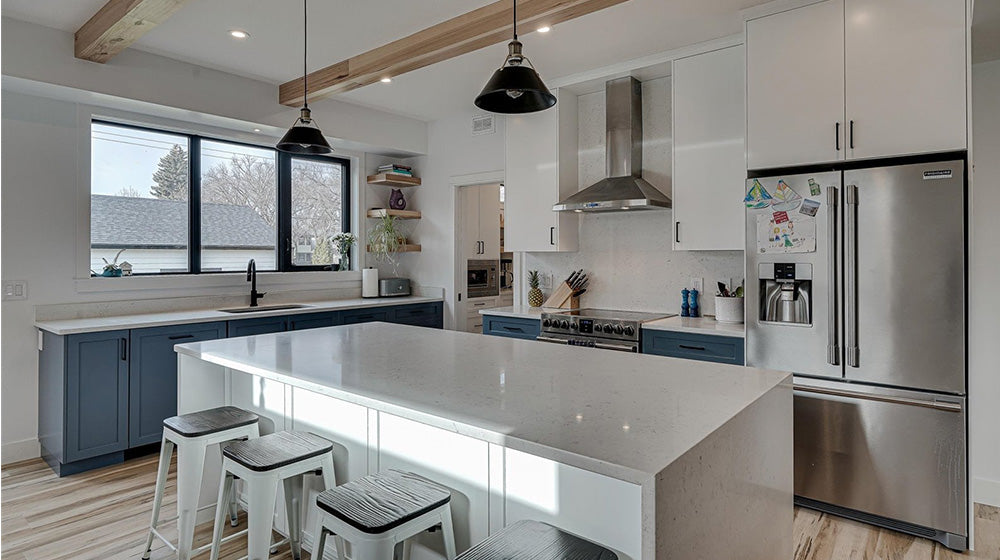
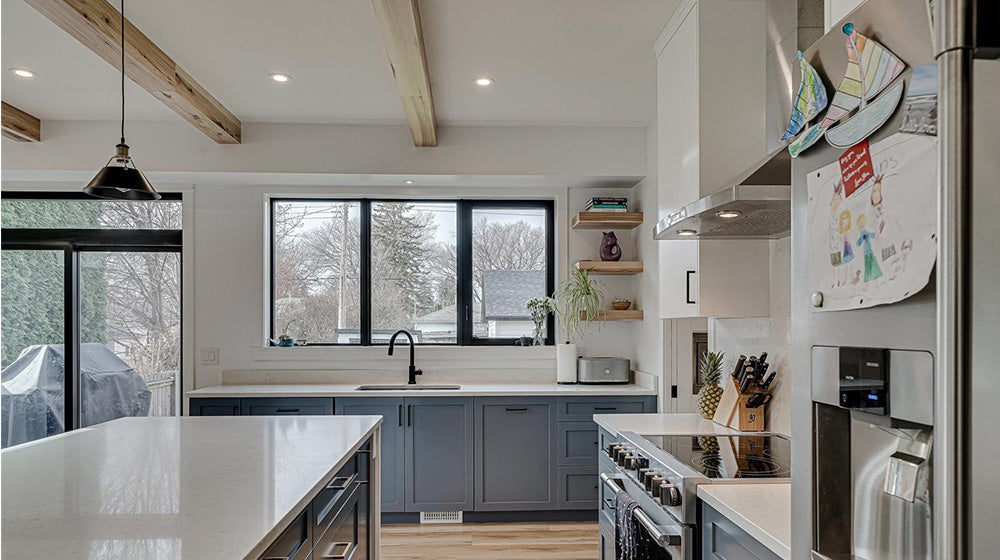
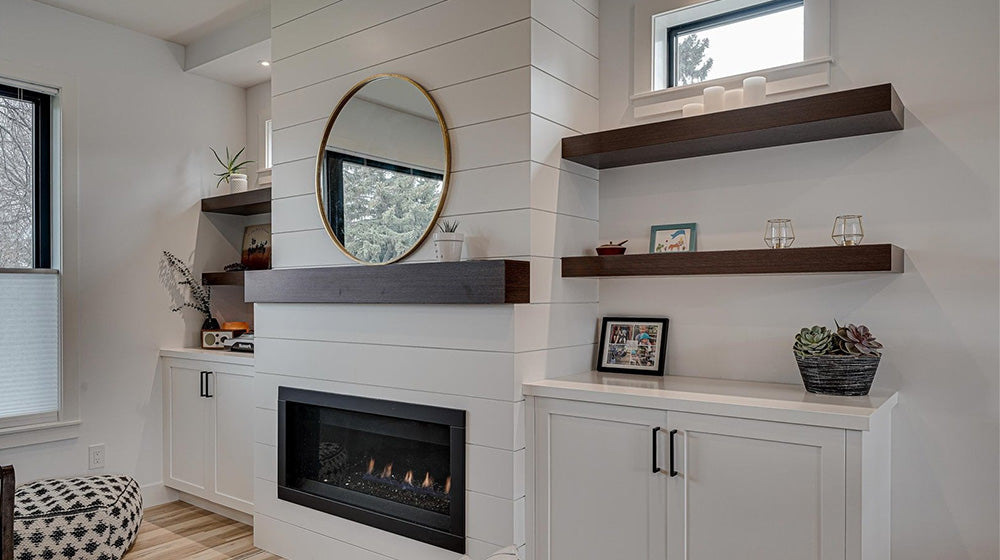
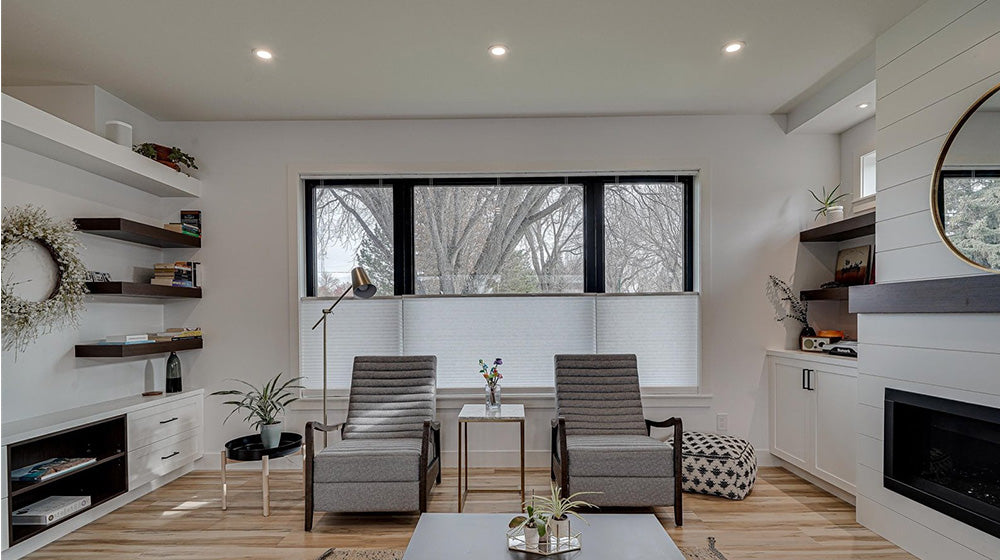
Share information about your brand with your cu
2 Living 1 kitchen 3 Bedroom 3 Bath 0 Garage 247.11m²
The Oasis House, a stunning two-story home designed and manufactured by DEEPBLUE SMARTHOUSE, offers a perfect balance of style, comfort, and functionality.
FLOORPLAN

Spanning a total area of 247.11 square meters, this home is ideal for modern living. The layout includes 2 spacious living rooms, 1 fully equipped kitchen, 3 comfortable bedrooms, and 3 well-designed bathrooms. The absence of a garage allows for a more expansive living space, emphasizing the home's airy and open feel.

With dimensions of 11.582m x 10.668m, the Oasis House has a ground floor and a first floor, each covering 123.56 square meters, providing ample room for both relaxation and entertainment. Whether you're hosting guests or enjoying family time, the Oasis House has been thoughtfully designed to meet all your needs.
| NO: | DPBL-24-06 |
| Name: | Oasis House |
| Size: | 11582*10668m |
| Ground floor area: | 123.56m² |
| First floor area: | 123.56m² |
| Total Area: | 247.11m² |
Why Choose a Luxury Prefab Home?
One of DeepBlue’s key strengths lies in its mastery of light steel framing technology, which provides a durable, lightweight, and environmentally sustainable alternative to traditional building materials. DeepBlue's steel frames are designed to meet international standards, with high-performance materials such as G550GD AZ150 light steel, known for its strength and longevity. These light steel structures form the backbone of DeepBlue’s modular homes, offering resistance to corrosion, termites, and environmental factors such as earthquakes and storms.
Describe a product, make announcements, or welcome customers to your store.

