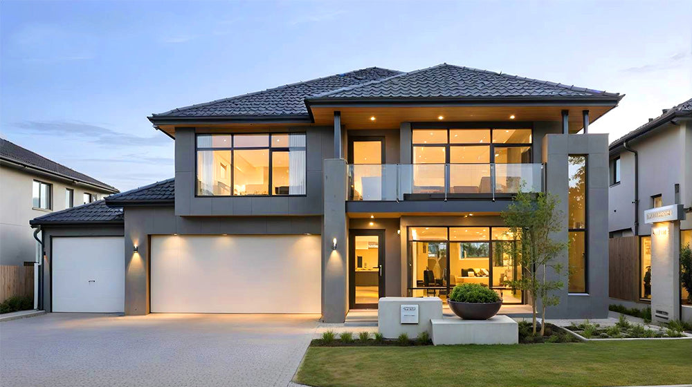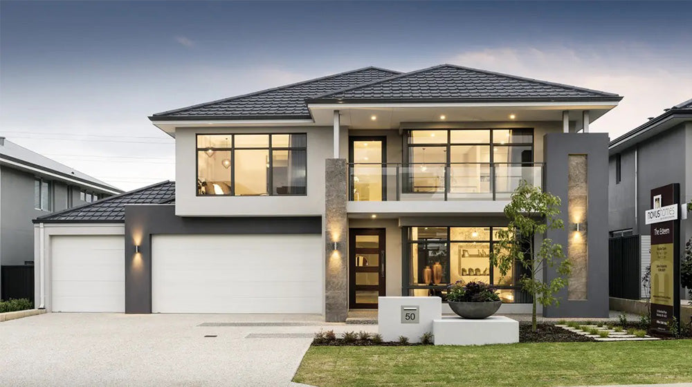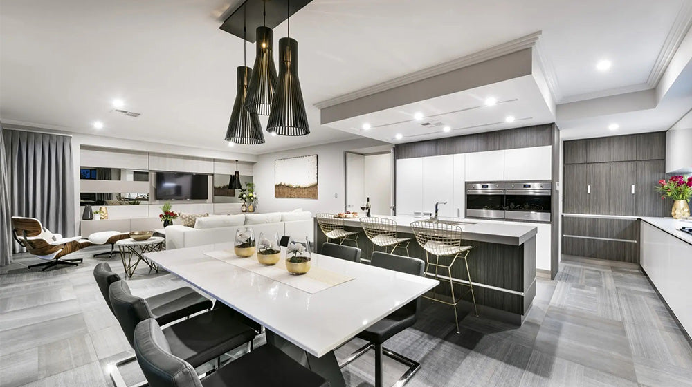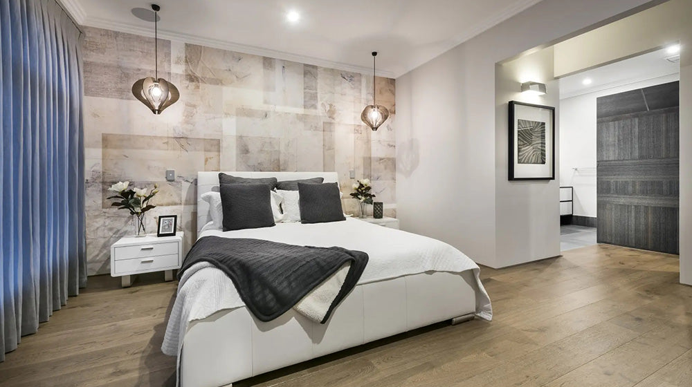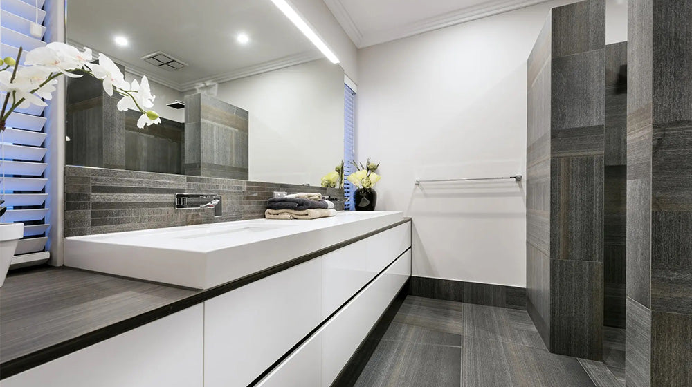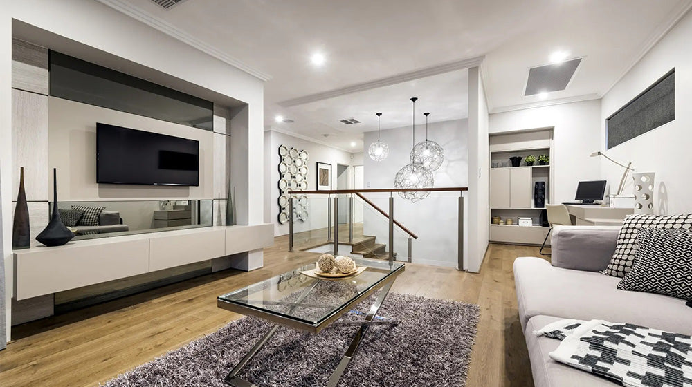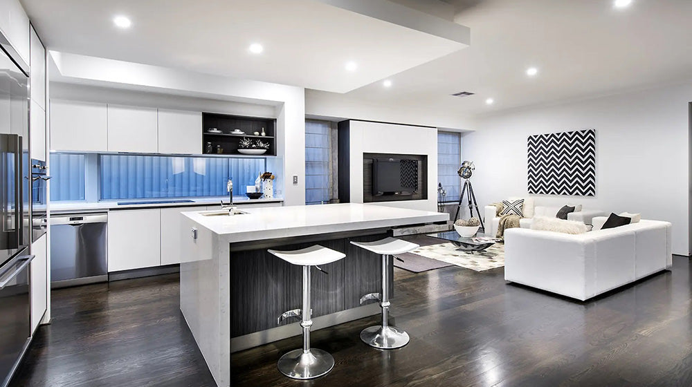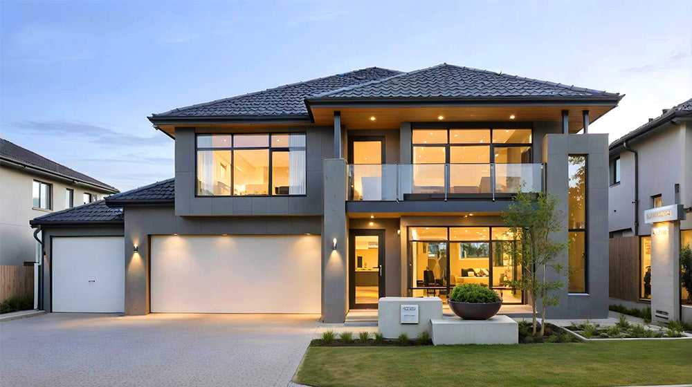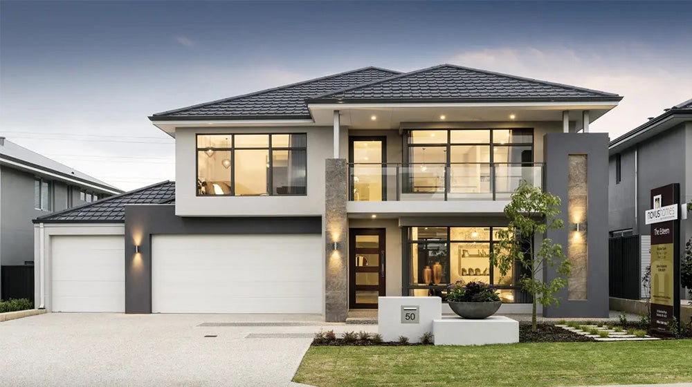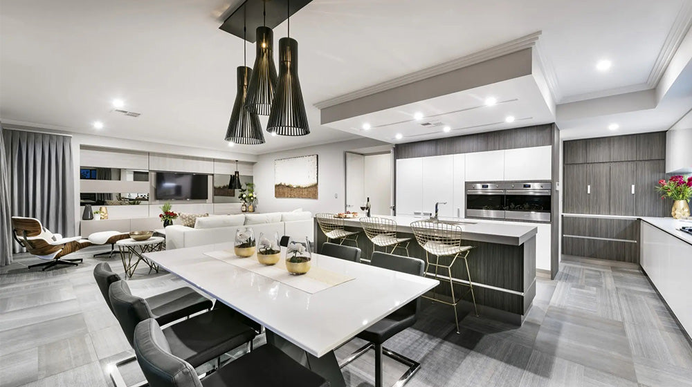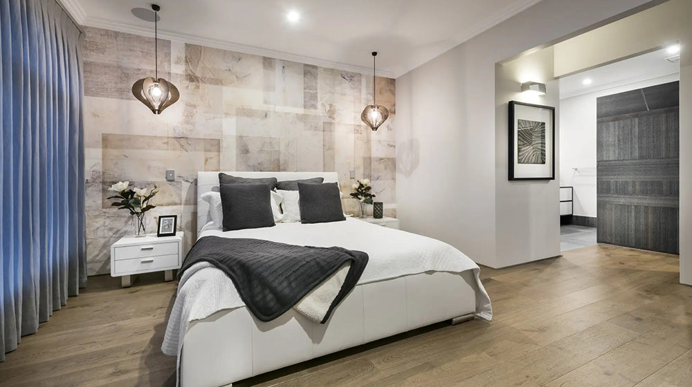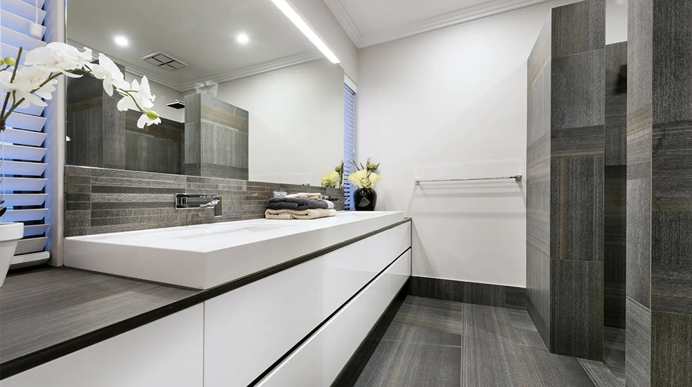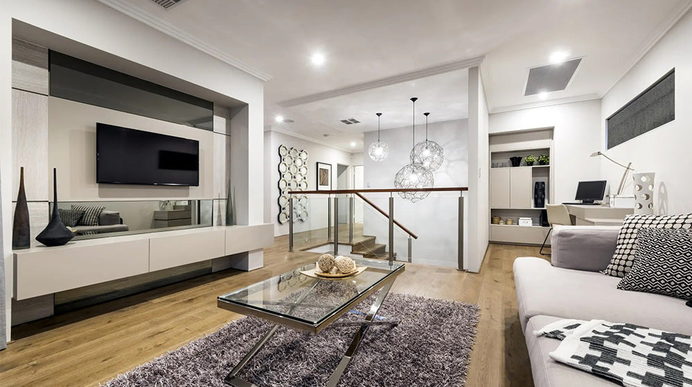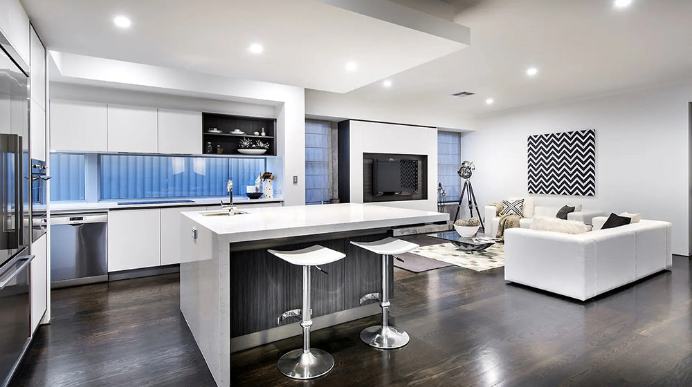Hannover House
4 Bedroom 3 Living 1 Kitchen 3 Bathroom 2 Garage Area:360.65㎡
The spacious two - storey Hannover House by DEEPBLUE SMARTHOUSE is a beautifully designed two - storey villa with a total area of 360.65 square meters. This residence is specially built for modern living. It has 4 bedrooms, 3 living rooms, 1 kitchen, 3 bathrooms and 2 garages, which is very suitable for families who attach great importance to space, comfort and elegance.
 Practical Layout and Design
Practical Layout and Design
Bedrooms: Four spacious bedrooms ensure that every family member can enjoy a peaceful rest.
Living Rooms: Three separate living areas provide flexibility for entertainment, relaxation and family time.
Kitchen: The modern kitchen is making cooking and dining a pleasant experience.
Bathrooms: Three modern bathrooms are equipped with high - end accessories, enhancing convenience and luxury.
Garages: The two - car garage provides safe parking spaces and plenty of storage space.
Floorplan:

Premium Materials & Construction
DEEPBLUE SMARTHOUSE supplies all essential building materials, from structural components to interior and exterior finishes. The use of high-quality materials ensures durability, energy efficiency, and aesthetic appeal.
-
Product parameters
Name: Hannover House Size: 12380×24000mm Ground floor area: 228.98sqm First Floor Area: 131.67sqm
Total Area: 360.65sqm Model: DPBL-25-09

