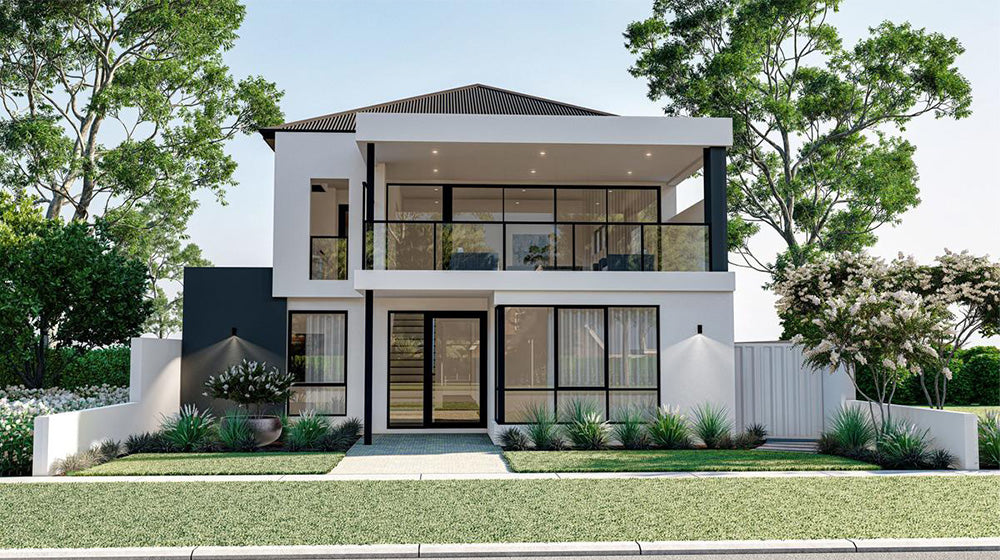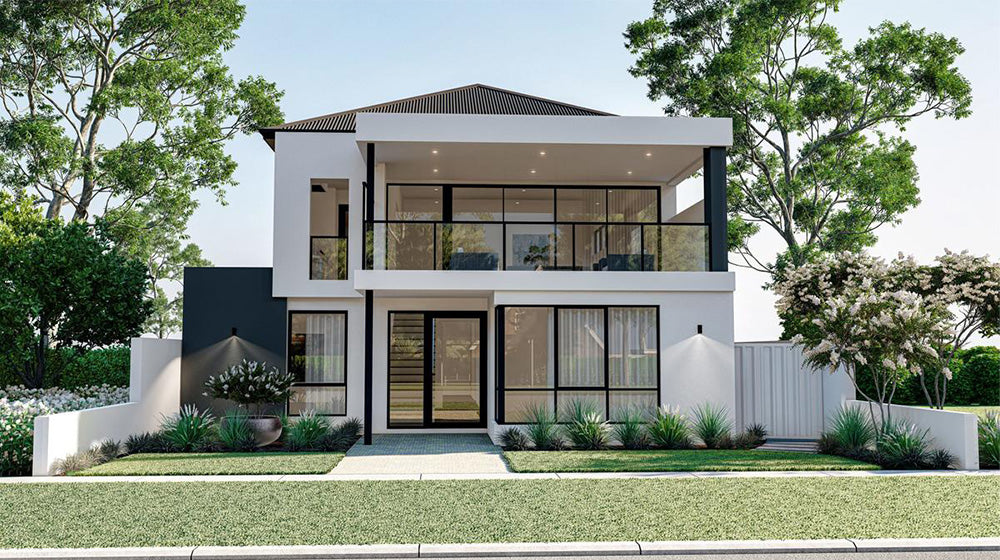1
/
of
1
Deepblue Smarthouse
Bruges House
Bruges House
Regular price
$1.00 USD
Regular price
Sale price
$1.00 USD
Unit price
/
per
Shipping calculated at checkout.
Couldn't load pickup availability
Share

Share information about your brand with your cu
4 Bedroom 2 Living 1 Kitchen 3 Bathroom 2 Garage Area: 396.4m²
The Bruges House is a sophisticated two-story villa designed for modern living, offering ample space, stylish aesthetics, and functional layouts. Covering an impressive total area of 396.4㎡, it is ideal for families seeking a luxurious yet practical living environment.

This luxury villa with 4 bedrooms, 2 living rooms, 1 kitchen, 3 bathrooms, and a 2-car garage, it's thoughtfully designed to accommodate various family needs.Functional LayoutGround Floor (196.12㎡):Open-Plan Living Area: The ground floor features an expansive main living room connected to a dining area, creating a welcoming and versatile space for family gatherings.Modern Kitchen is perfect for preparing meals with ease.Guest Facilities: A well-placed bathroom caters to guests and residents.Garage: A spacious 2-car garage provides secure parking and additional storage options.First Floor (200.28㎡):Private Retreats: Four generously sized bedrooms ensure comfort and privacy for family members.Master Suite: The master bedroom includes a luxurious en-suite bathroom for convenience and style.Secondary Living Room: Ideal for relaxation, family activities, or as a private lounge.Additional Bathrooms: Two well-appointed bathrooms provide convenience for all residents.
Product parameters
| Name: | Bruges House |
| Size: | 10490×24930mm |
| Ground floor area: | 196.12㎡ |
| First Floor Area: |
200.28㎡ |
| Total Area: | 396.4㎡ |
| Model: | DPBL-24-36 |
Describe a product, make announcements, or welcome customers to your store.

