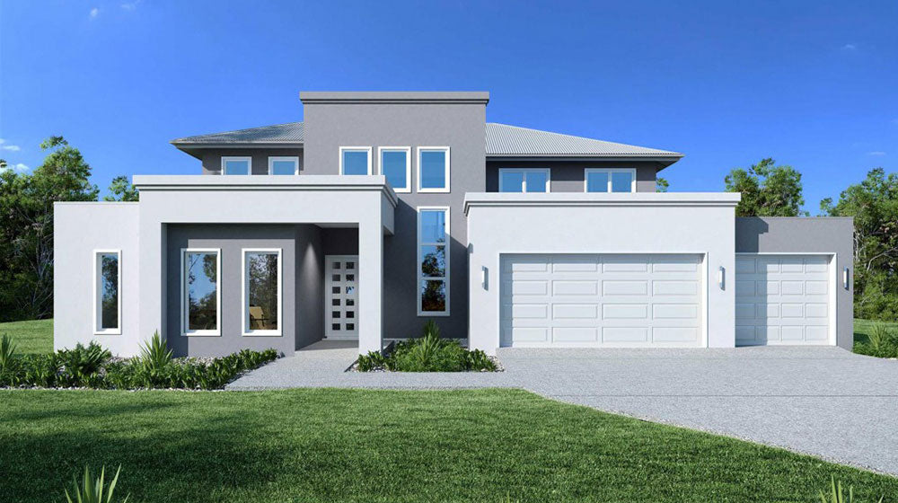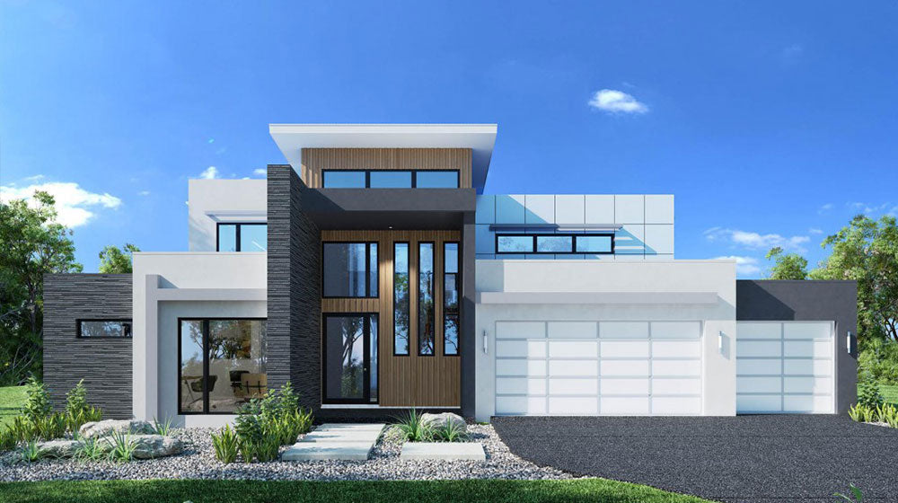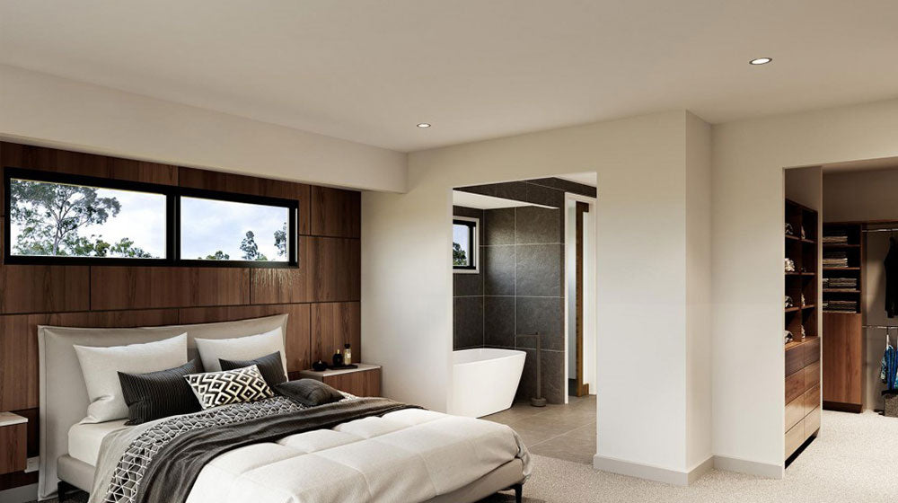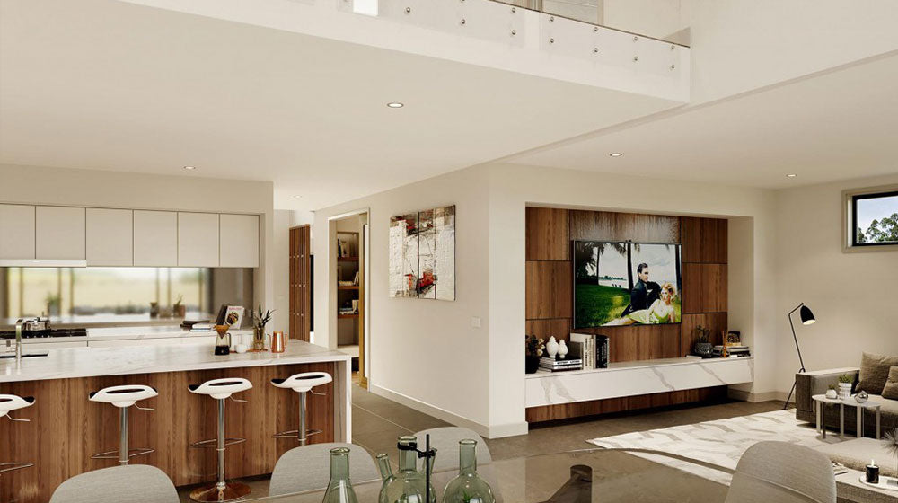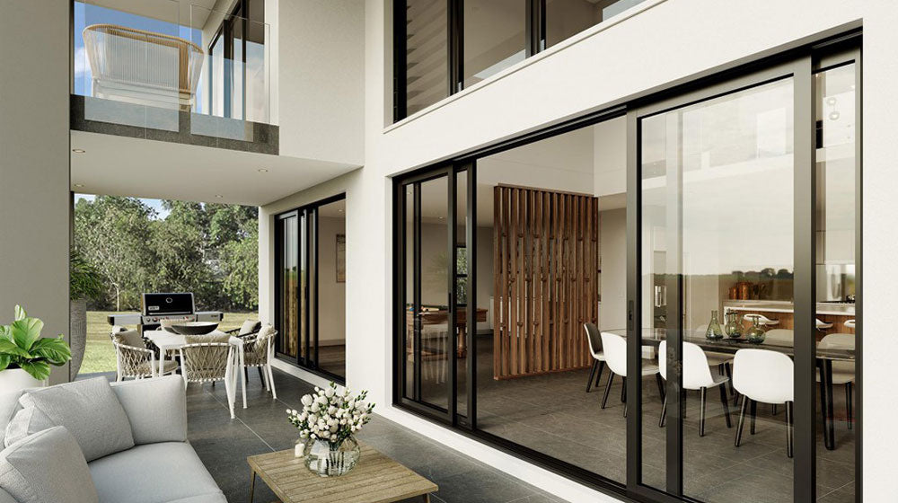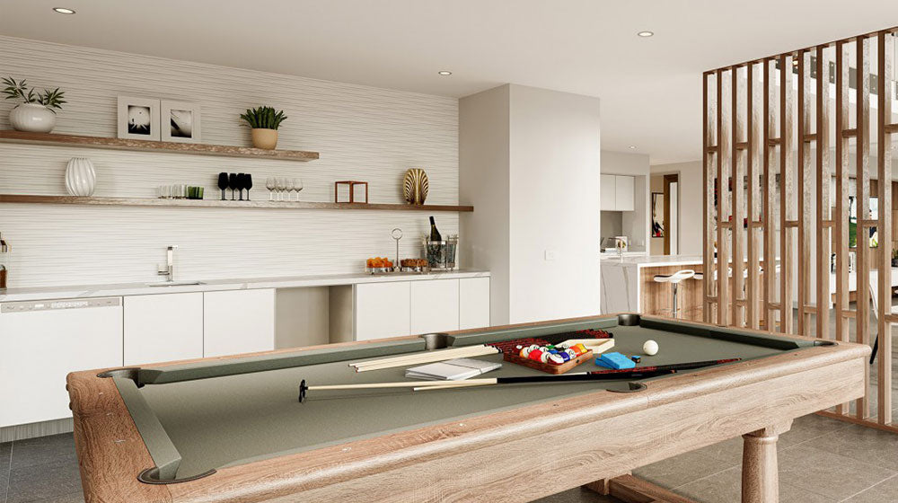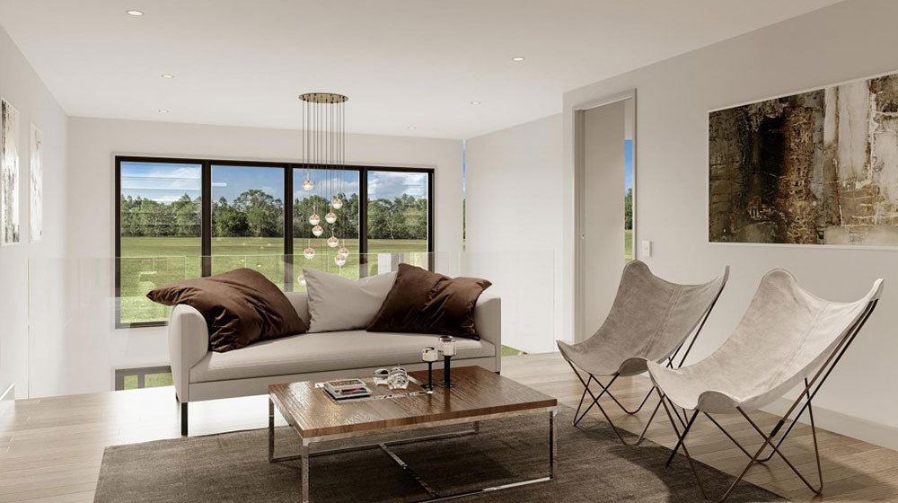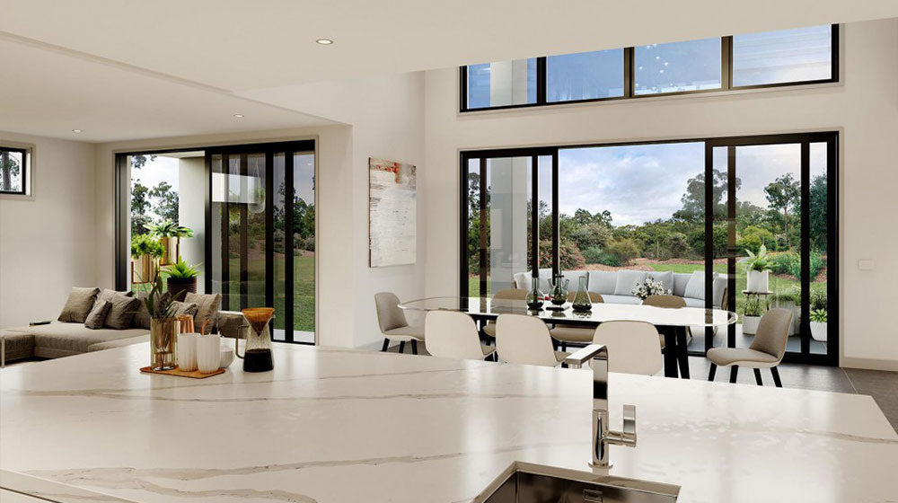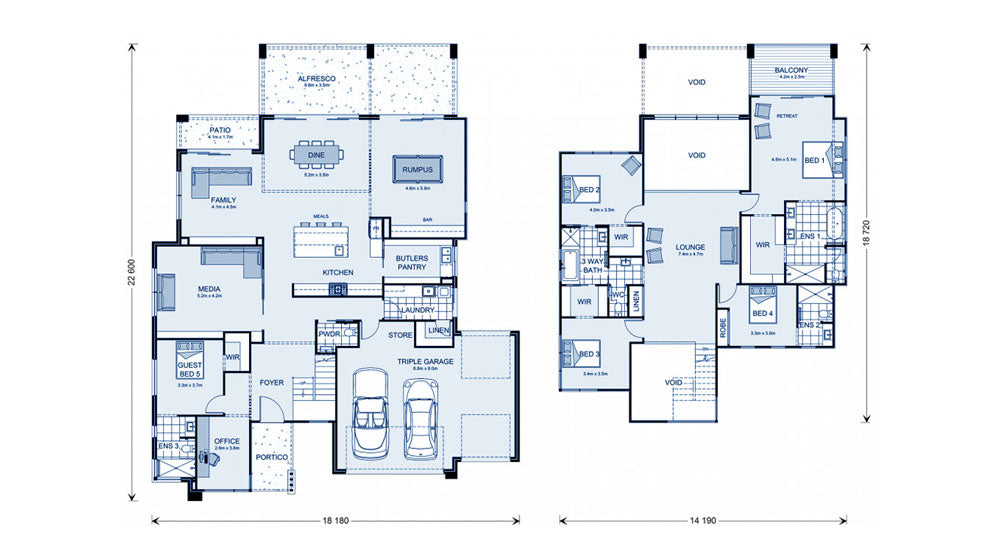Deepblue Smarthouse
Lisbon House
Lisbon House
Couldn't load pickup availability
Share
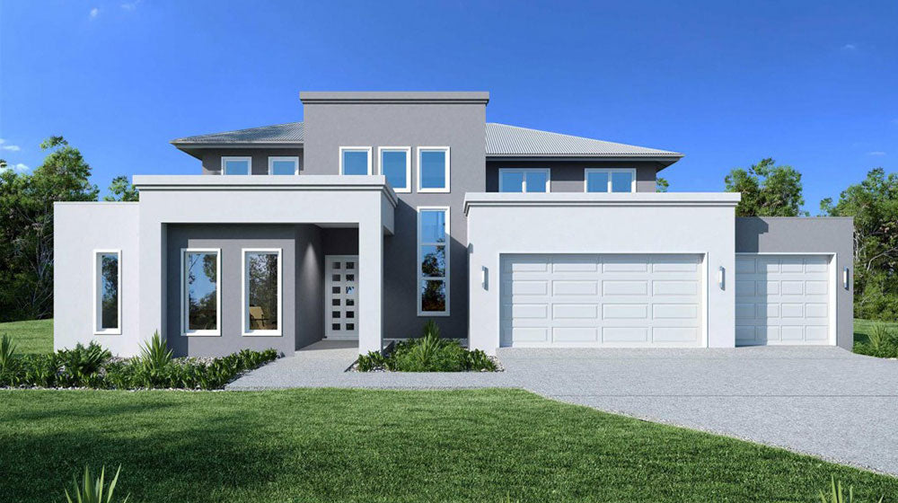
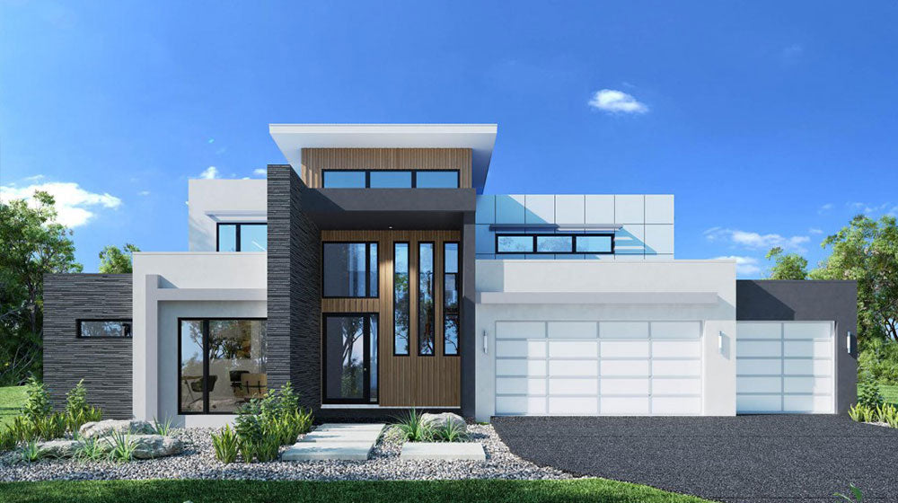
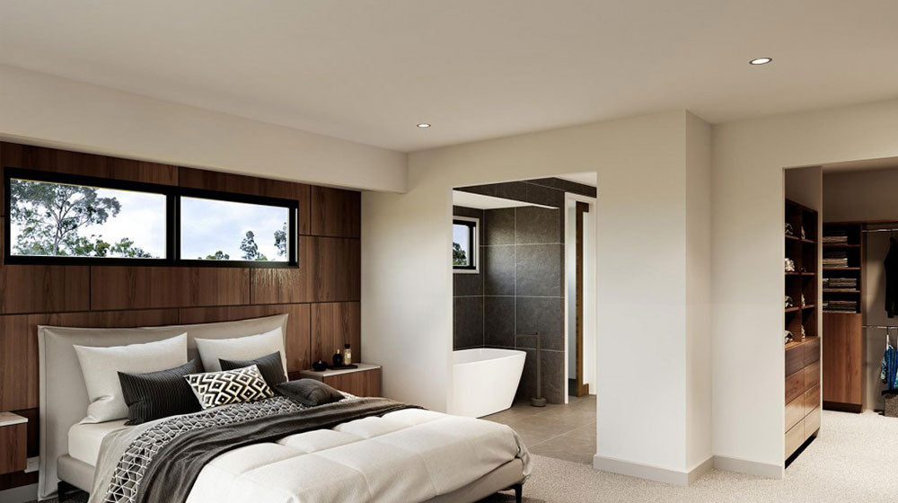
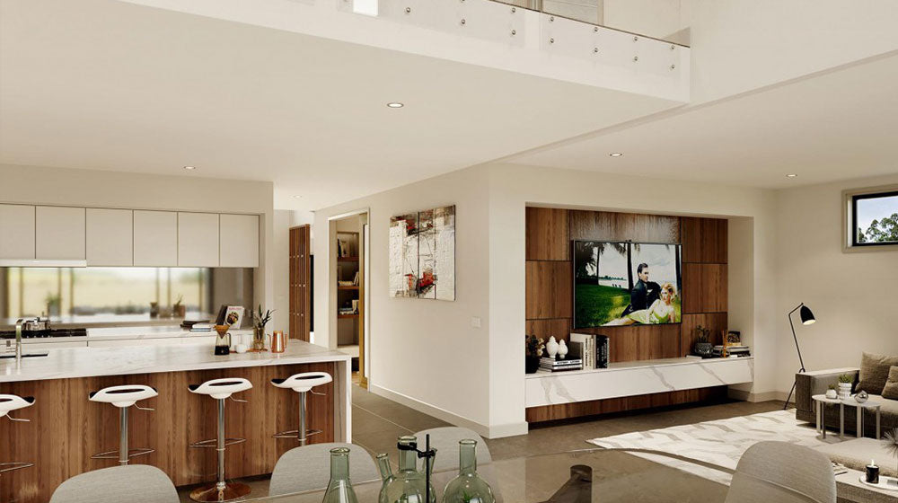
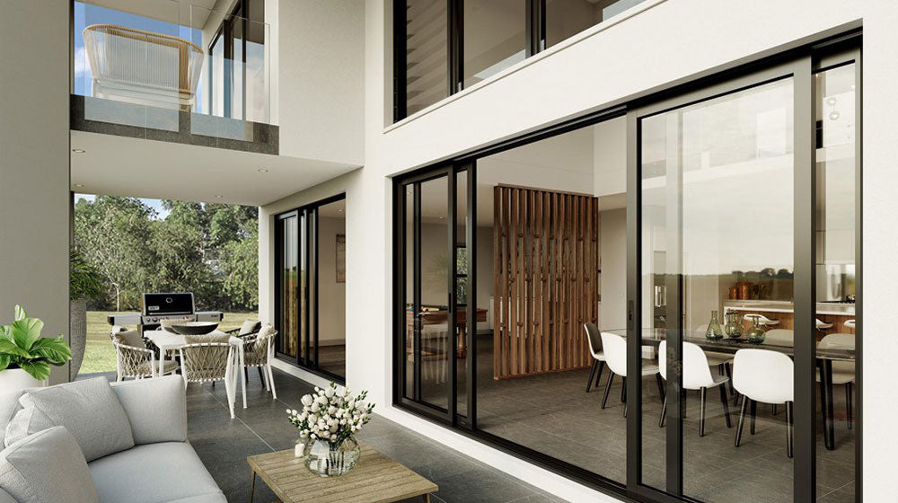
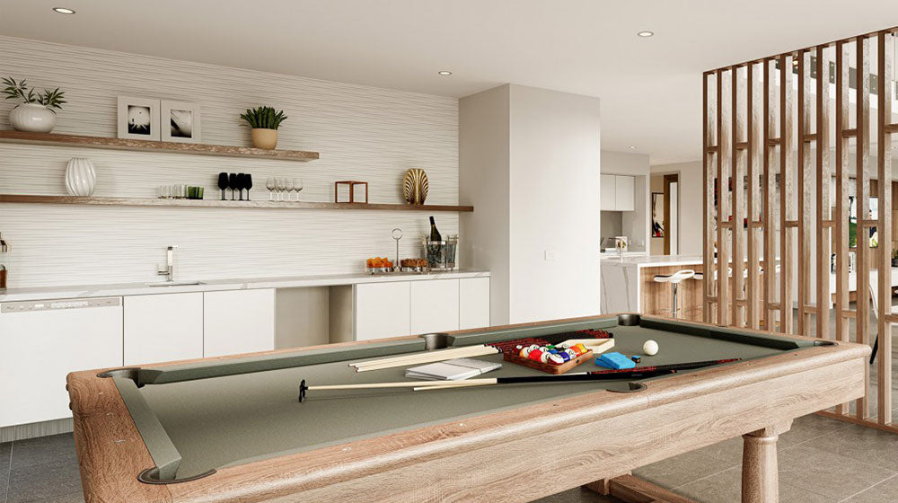
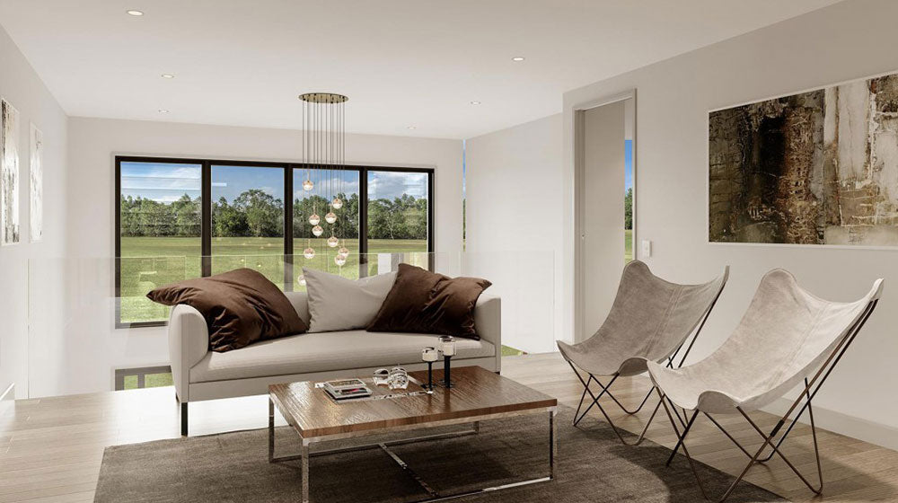
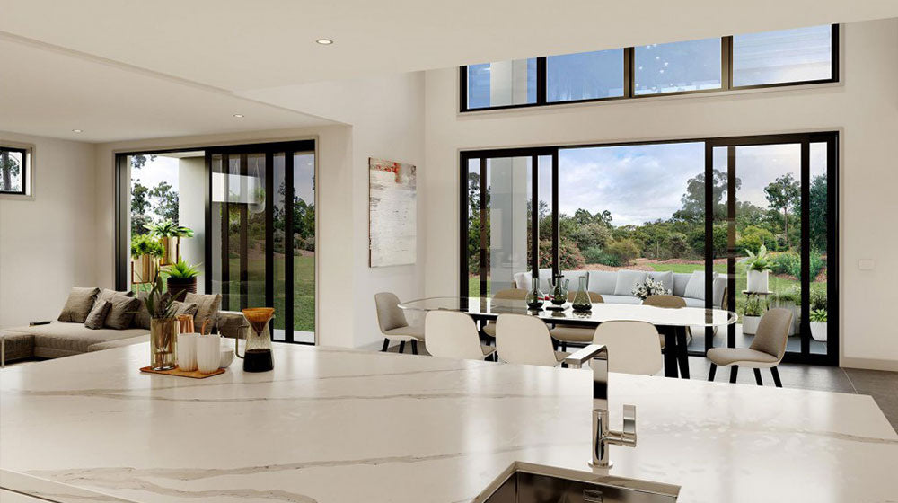
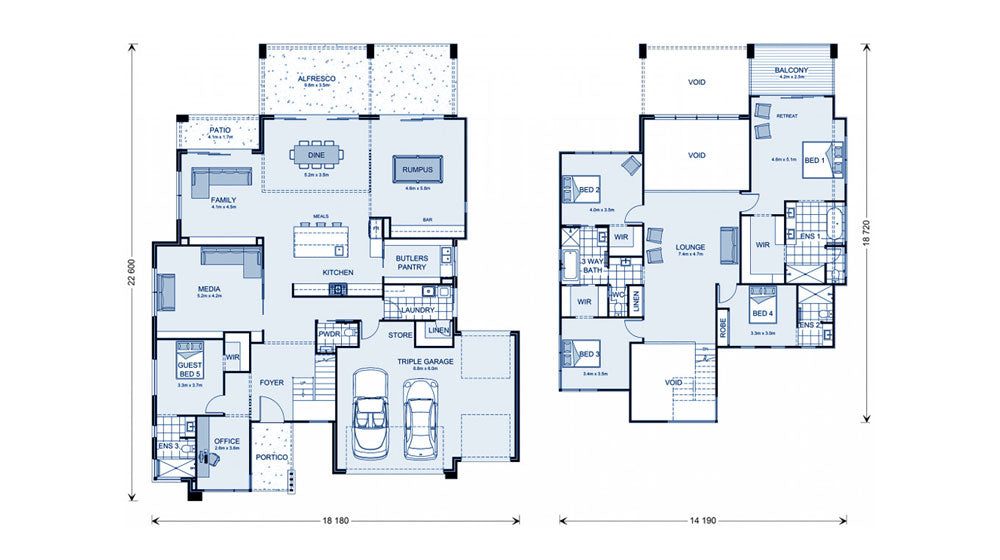
Share information about your brand with your cu
5 Bedroom 3 Living 1 Kitchen 5 Bathroom 2 Garage Area: 442.4m²
The Lisbon House is a stunning two-story villa designed with modern elegance and practicality in mind. Featuring clean architectural lines and a thoughtful layout, it offers the perfect blend of aesthetics and functionality for comfortable family living. The home spans an impressive 442.4㎡, with a ground floor area of 271.37㎡ and a first-floor area of 171.03㎡.

Floorplan:
Bedrooms: 5 spacious bedrooms for maximum comfort and privacy.
Living Areas: 3 living rooms, ideal for family gatherings, relaxation, and entertainment.
Bathrooms: 5 fully equipped bathrooms to cater to the needs of every household member.
Kitchen: A modern style kitchen.
Garage: A 2-car garage for secure vehicle storage.
The Lisbon House layout is thoughtfully designed to provide ample space for family members while ensuring smooth transitions between living areas.
Product parameters
| Name: | Lisbon House |
| Size: | 18180 ×22600mm |
| Ground floor area: | 271.37㎡ |
| First Floor Area: | 171.03㎡ |
| Total Area: | 442.4㎡ |
| Model: | DPBL-24-31 |
Describe a product, make announcements, or welcome customers to your store.

