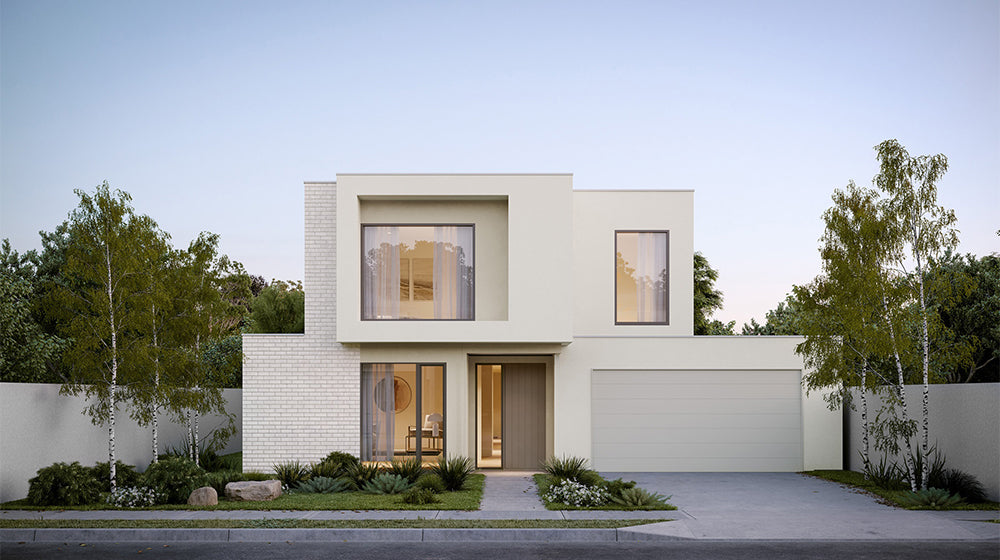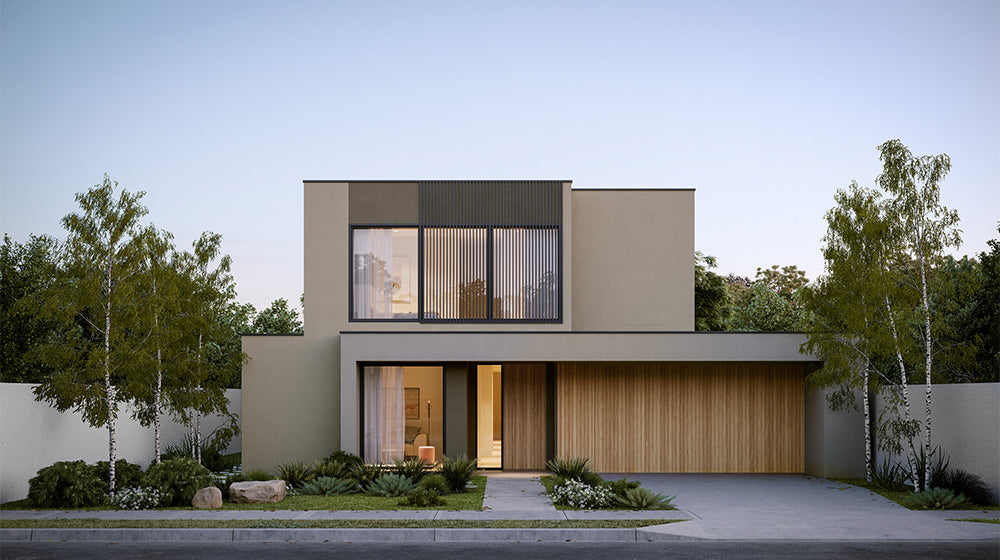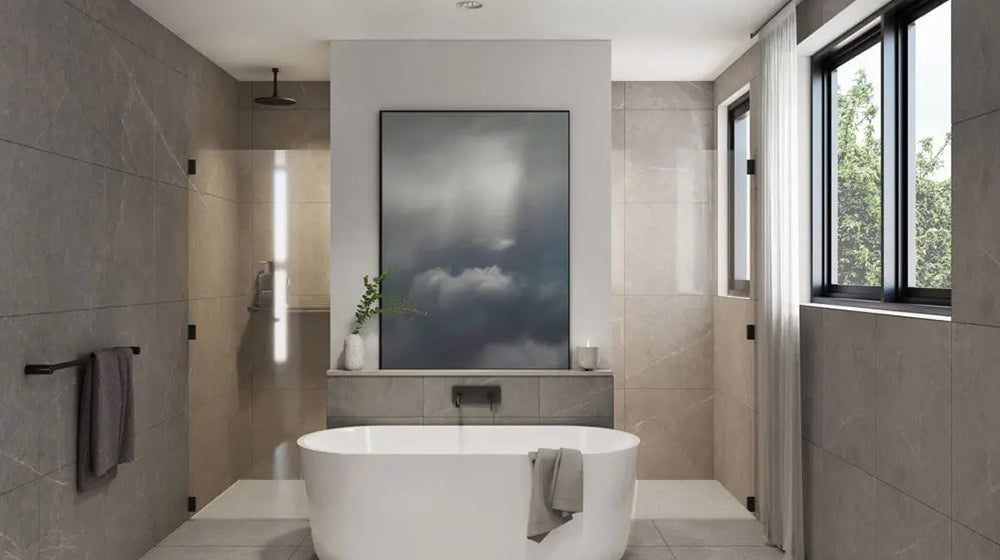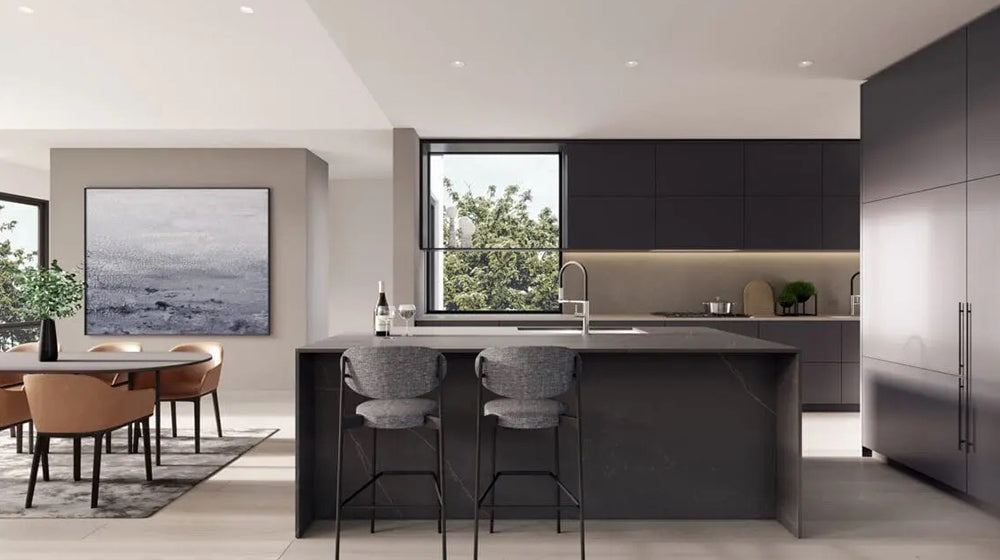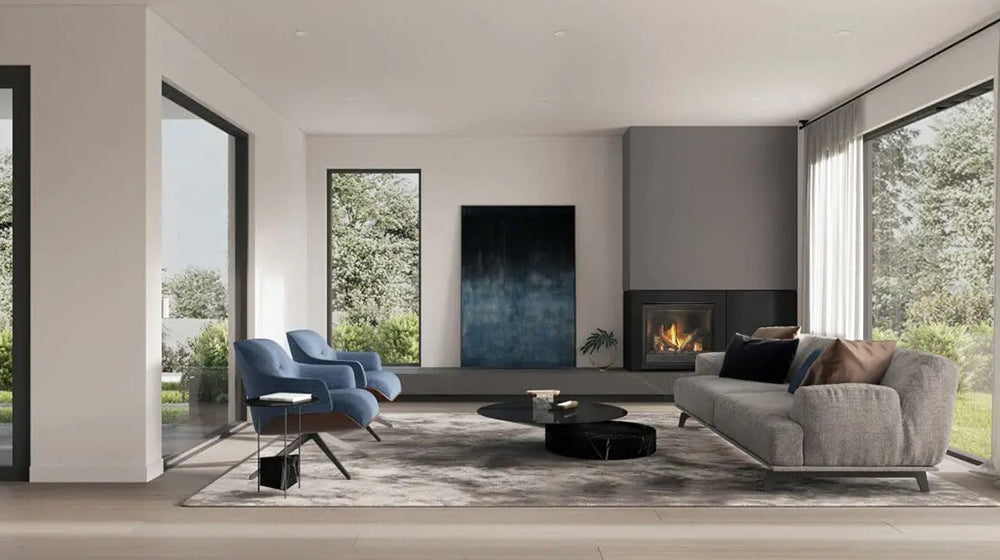Deepblue Smarthouse
Toulouse House
Toulouse House
Couldn't load pickup availability
Share
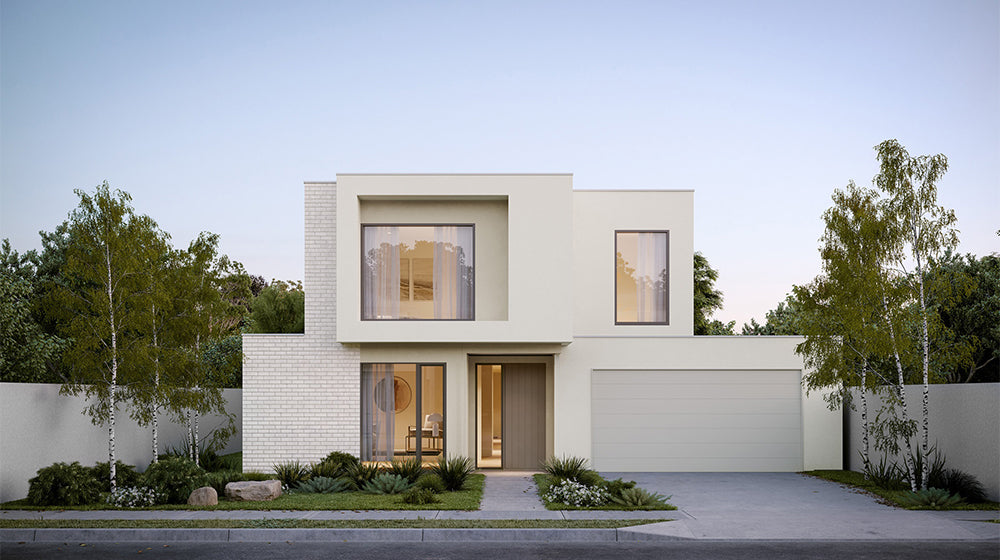
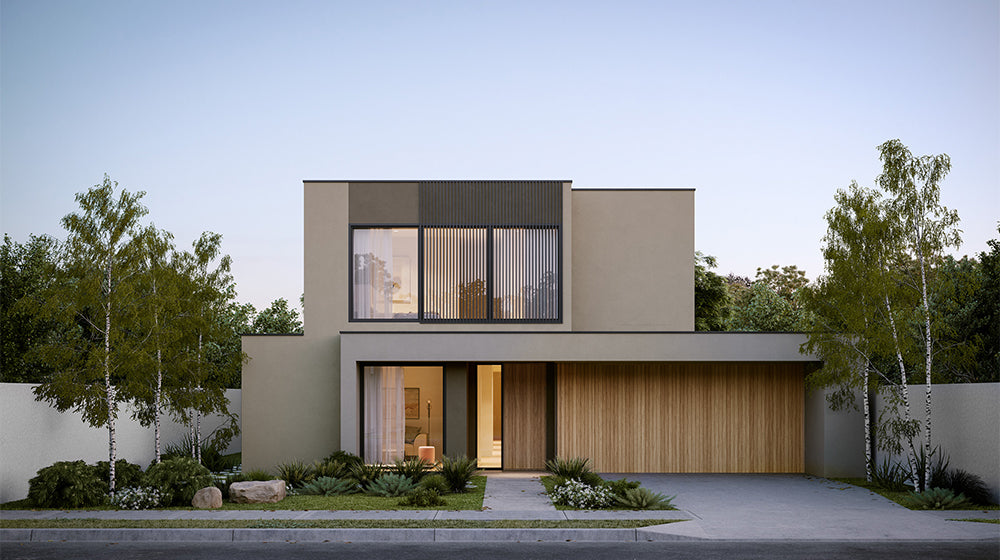
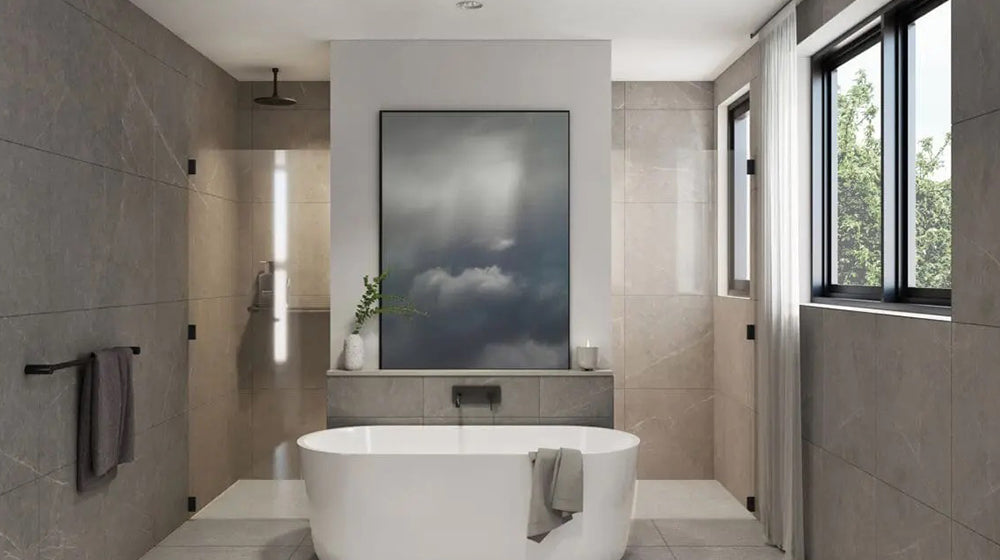
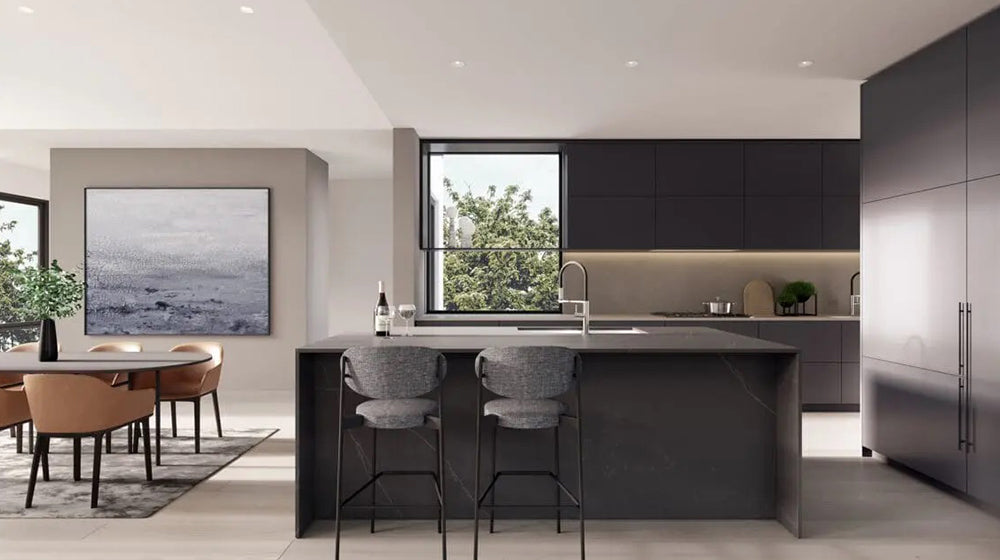
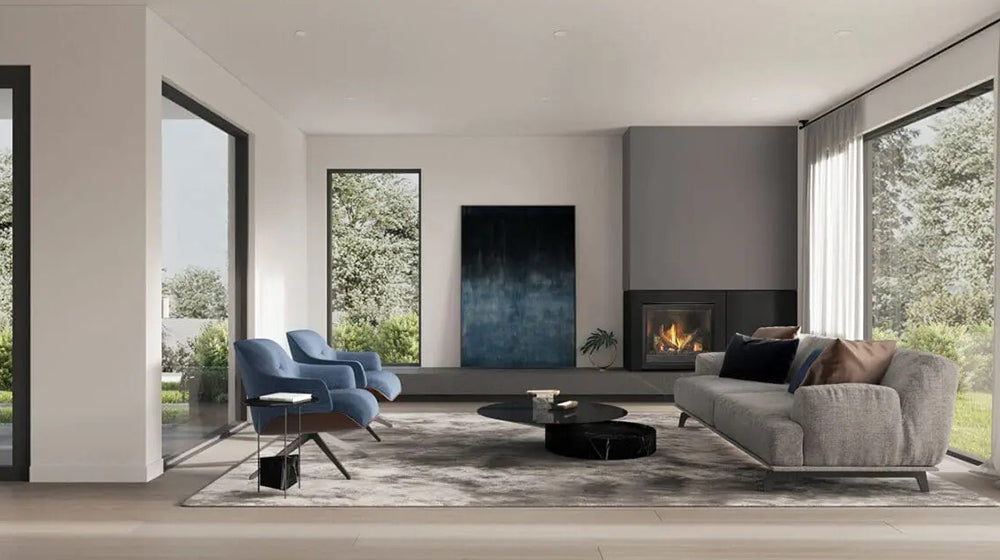
Share information about your brand with your cu
4 Bedroom 3 Living 1 Kitchen 3 Bathroom 2 Garage Area: 388.6m²
The Toulouse House is a sophisticated two-story villa that embodies modern elegance and functionality, with area of 388.6㎡.

Foorplan:
Ground Floor (228.9㎡):
A spacious garage located to the right of the entryway, accommodating two vehicles.
Upon entering the house, a living room is situated to the left, offering a cozy and inviting space for relaxation.
A staircase towards the rear of the ground floor leads to the upper level.
Behind the staircase, a bathroom ensures convenience for residents and guests.
The open-plan kitchen seamlessly connects to the living room, creating a bright, communal area.
A dedicated dining area adjacent to the kitchen serves as a perfect spot for family meals and entertaining.
First Floor (159.7㎡):
Features 4 bedrooms, providing privacy and restful spaces for the entire family.
A well-placed bathroom ensures easy access from all bedrooms.
The layout emphasizes comfort and functionality, making it an ideal retreat.

Certifications and Standards
DEEPBLUE SMARTHOUSE upholds the highest quality and safety standards, holding certifications such as:EN-1090/ICC-ES/ISO/CE , etc.
Describe a product, make announcements, or welcome customers to your store.

