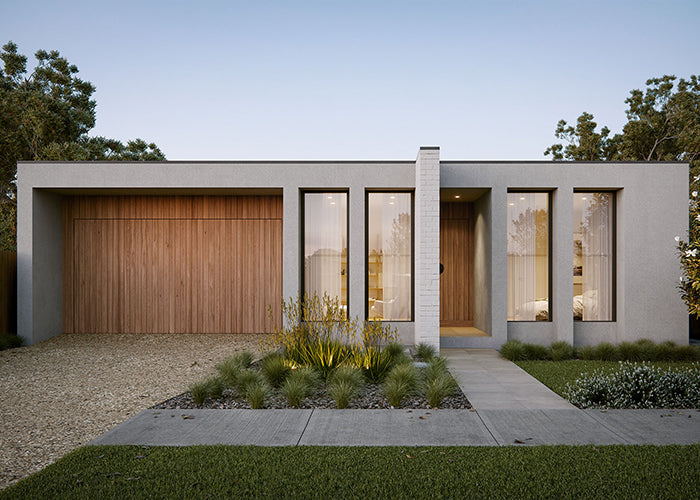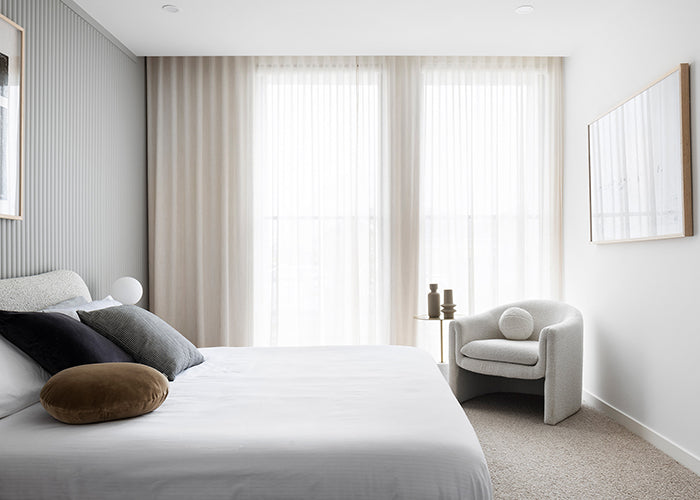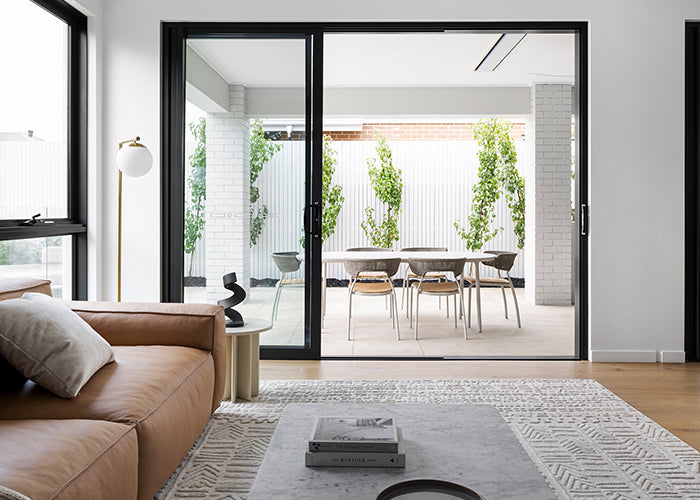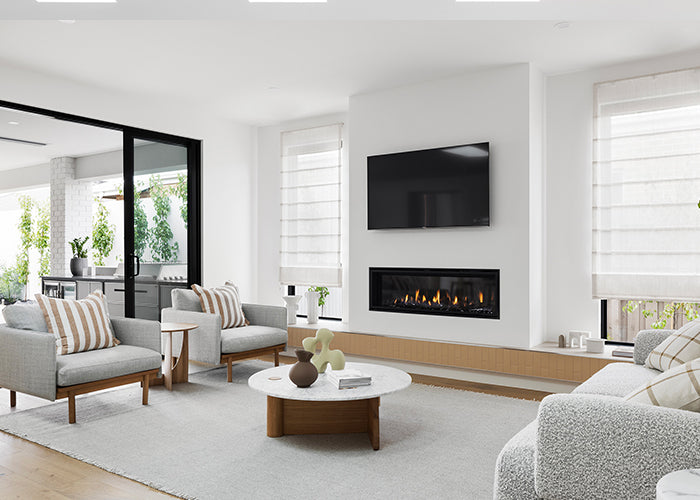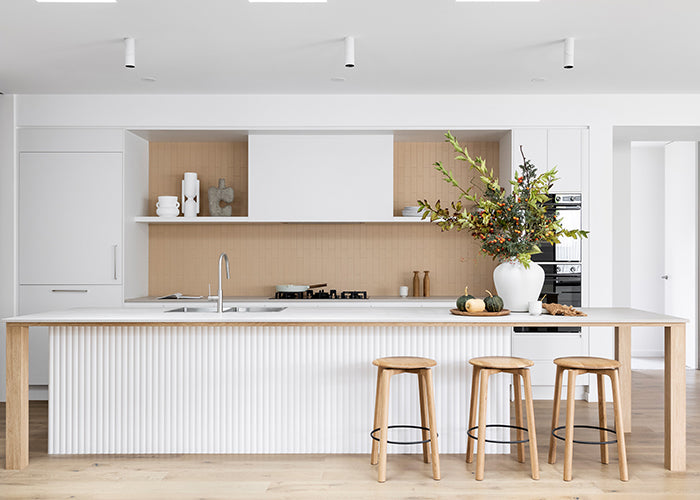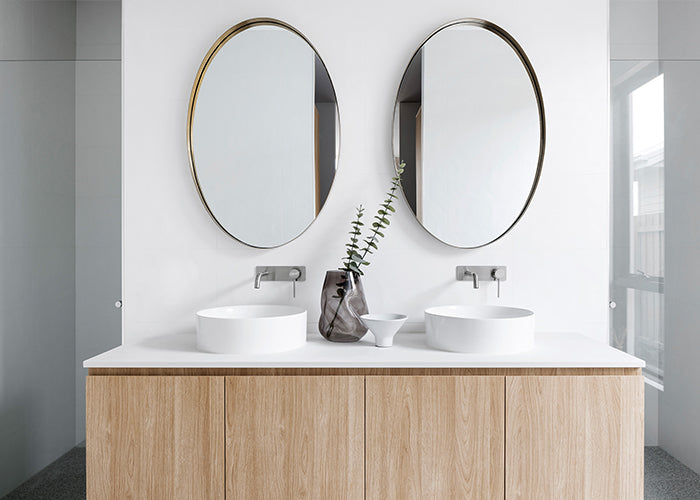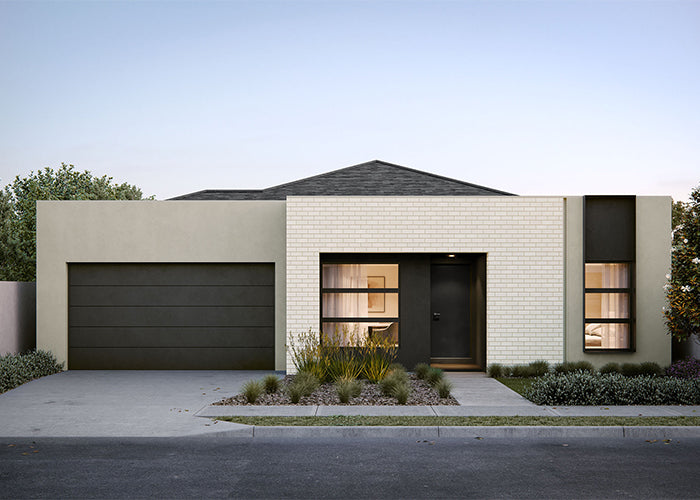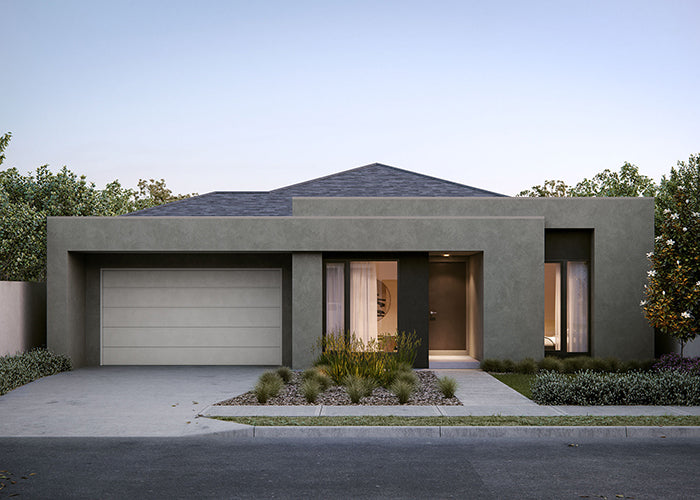Deepblue Smarthouse
Lausanne House
Lausanne House
Couldn't load pickup availability
Share
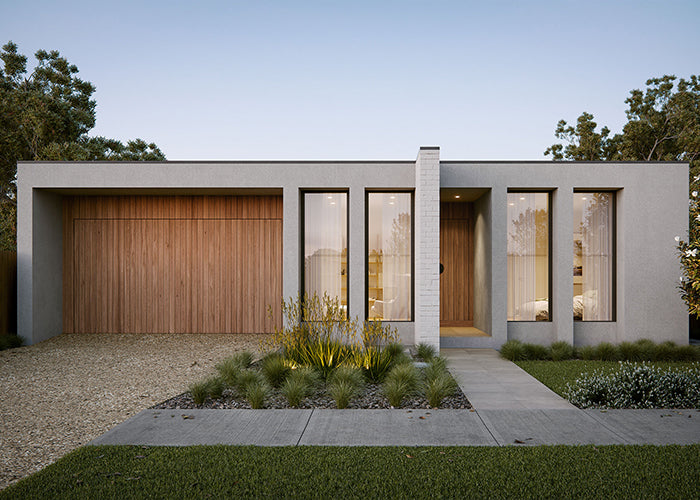
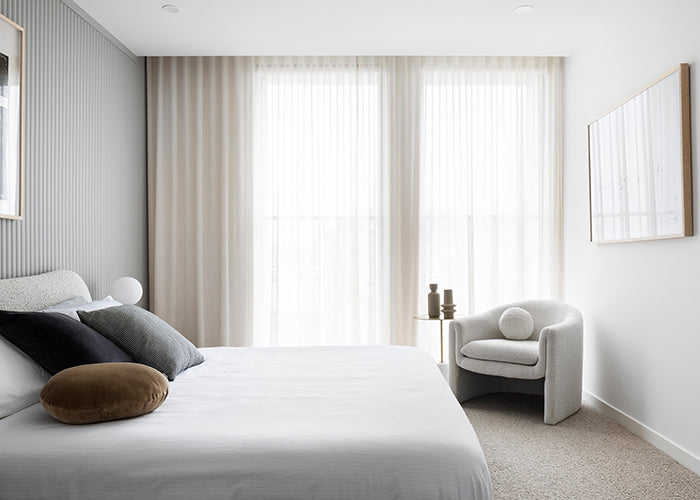
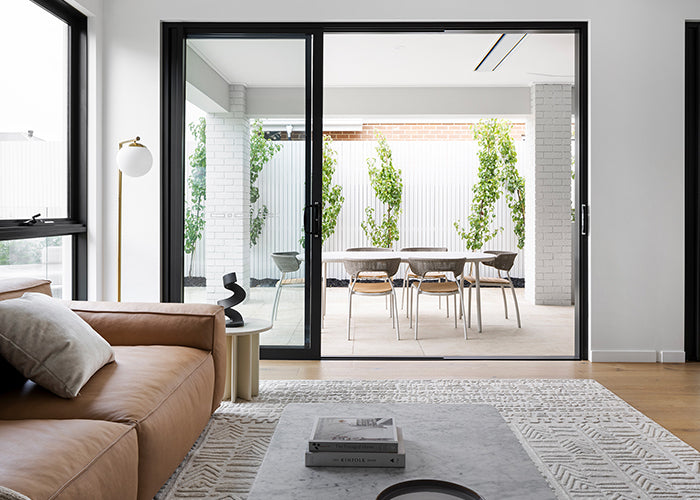
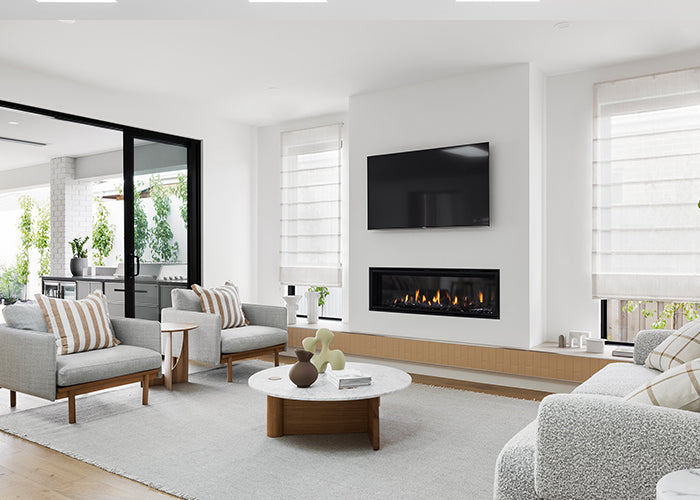
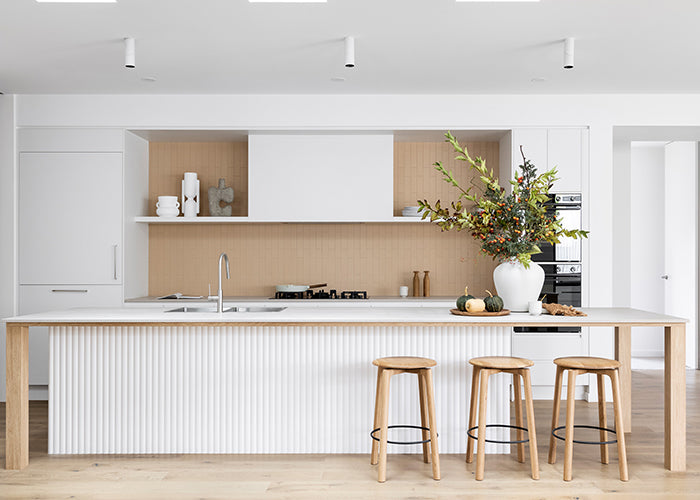
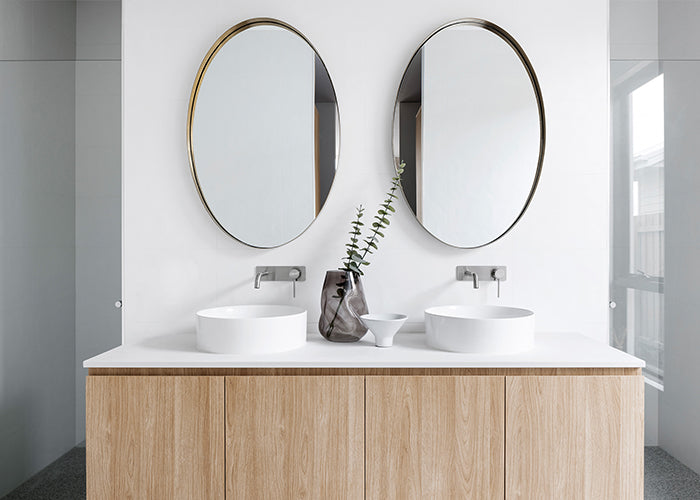
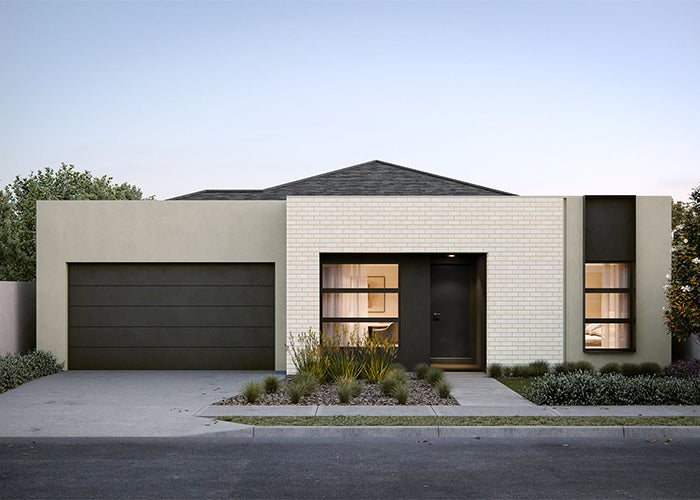
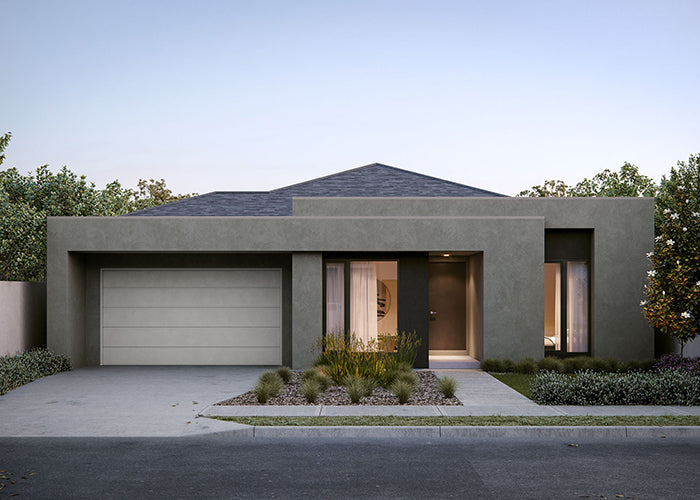
Share information about your brand with your cu
4 Bedroom 1 Living 1 Kitchen 3 Bathroom 2 Garage Area: 279.31m²
Spanning an expansive area of 279.31㎡, the Lausanne House is a single-story bungalow designed to meet all your living needs.

Product parameters
| Name: | Lausanne House |
| Size: | 13900×24585mm |
| Ground floor area: | 279.31㎡ |
| Model: | DPBL-24-39 |
With a well-thought-out floor plan, it features 4 generously sized bedrooms, providing ample space for a large family or for those who desire extra room for guests, a home office, or a hobby room.
The heart of the home is the inviting living room, a perfect gathering spot for family and friends. It's designed with an open concept, allowing seamless flow into the adjacent kitchen area.
Three bathrooms are strategically placed throughout the house, ensuring convenience and privacy for every occupant. Additionally, the presence of two garages provides secure parking for your vehicles.
DEEPBLUE utilize a state-of-the-art light steel frame system, which forms the robust skeleton of the house. Alongside the frame, we can supply all interior finishes, including high-quality floors that are both durable and aesthetically pleasing, walls with excellent insulation properties to maintain a comfortable indoor temperature year-round, and fully furnished kitchens and living rooms that exude elegance and functionality.
Describe a product, make announcements, or welcome customers to your store.

