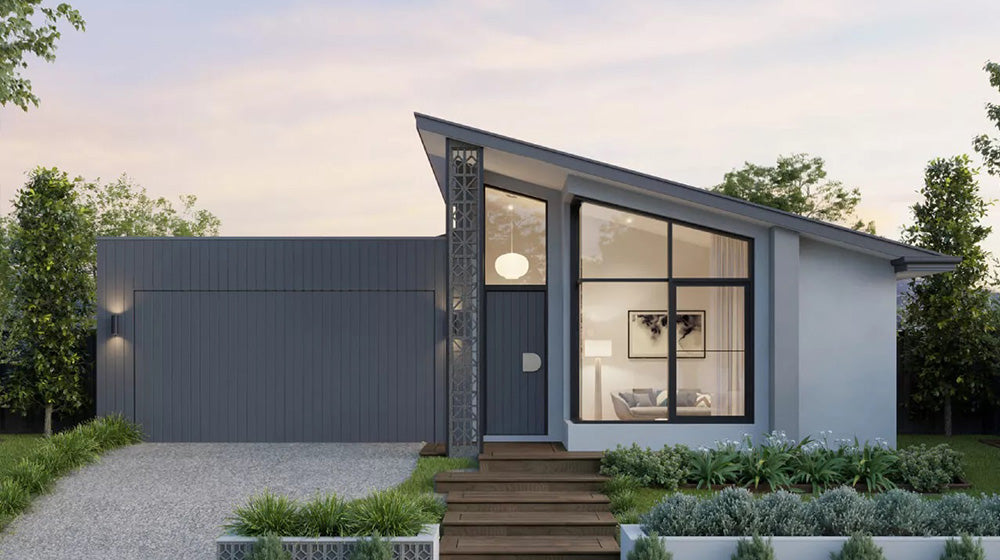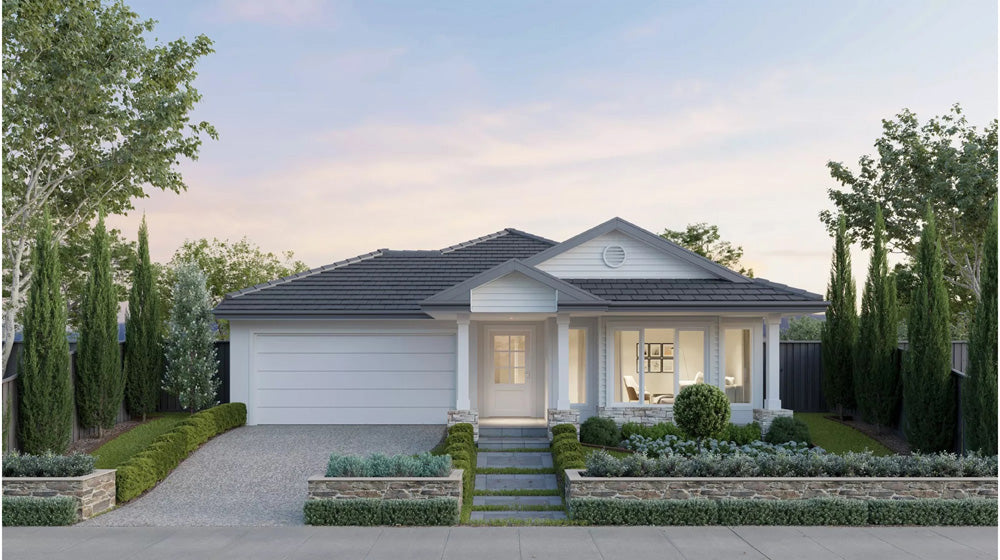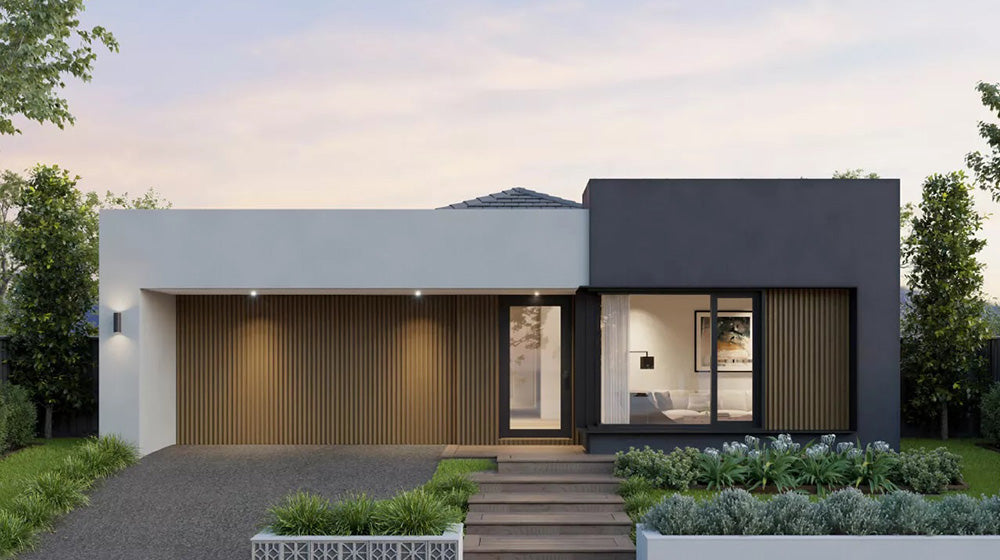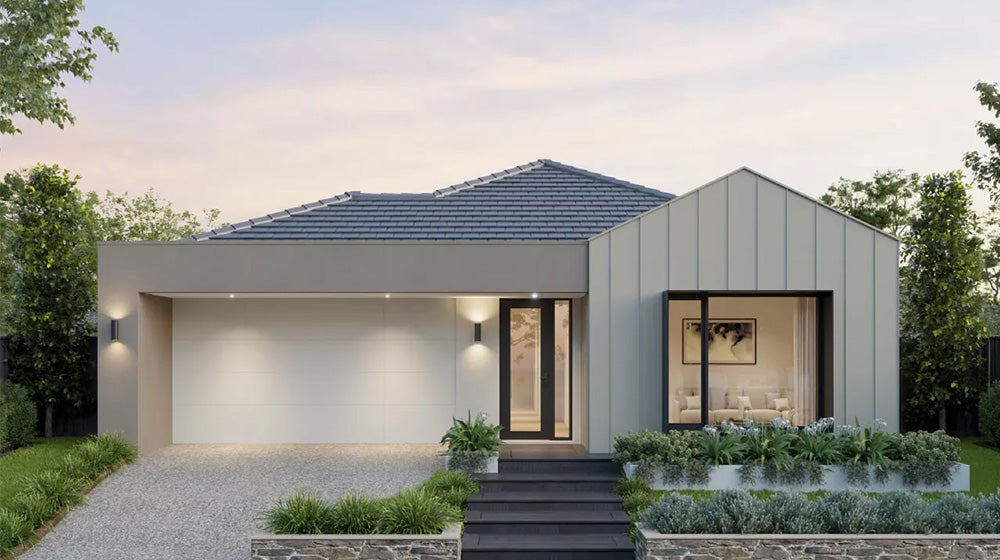Deepblue Smarthouse
Langley House
Langley House
Couldn't load pickup availability
Share
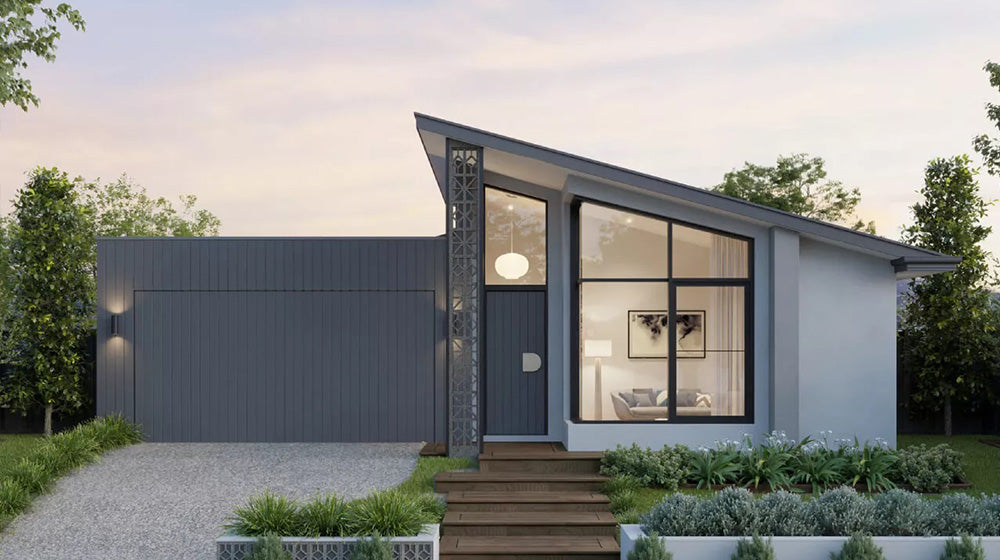
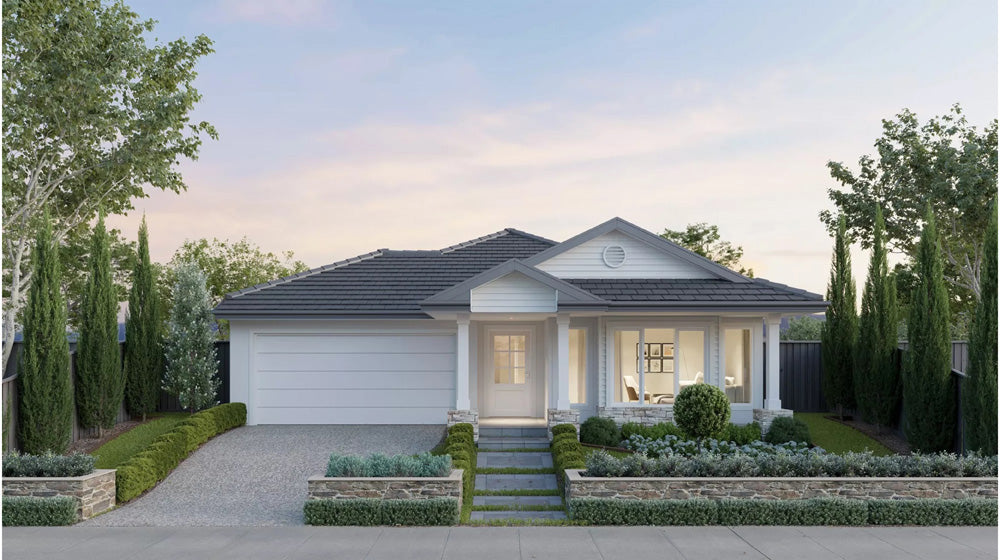
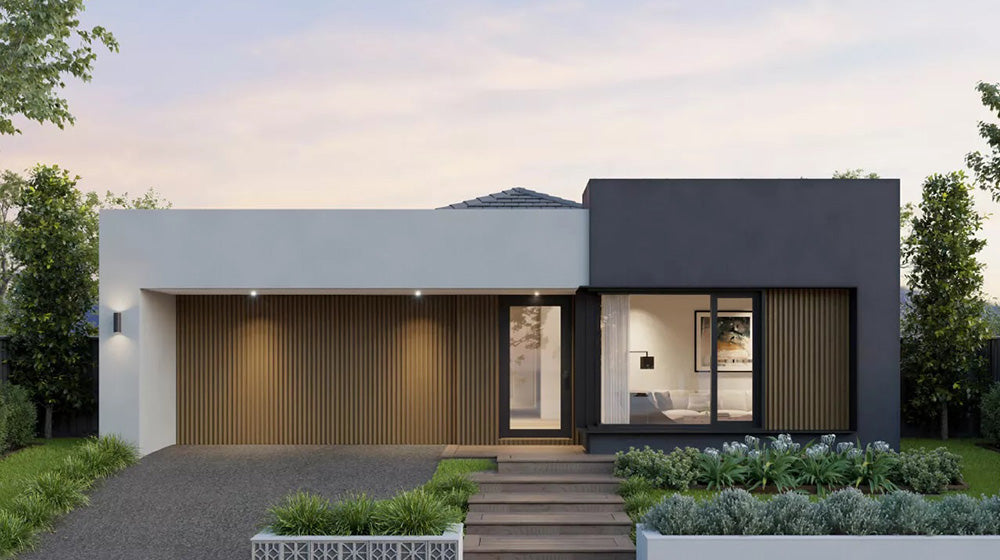
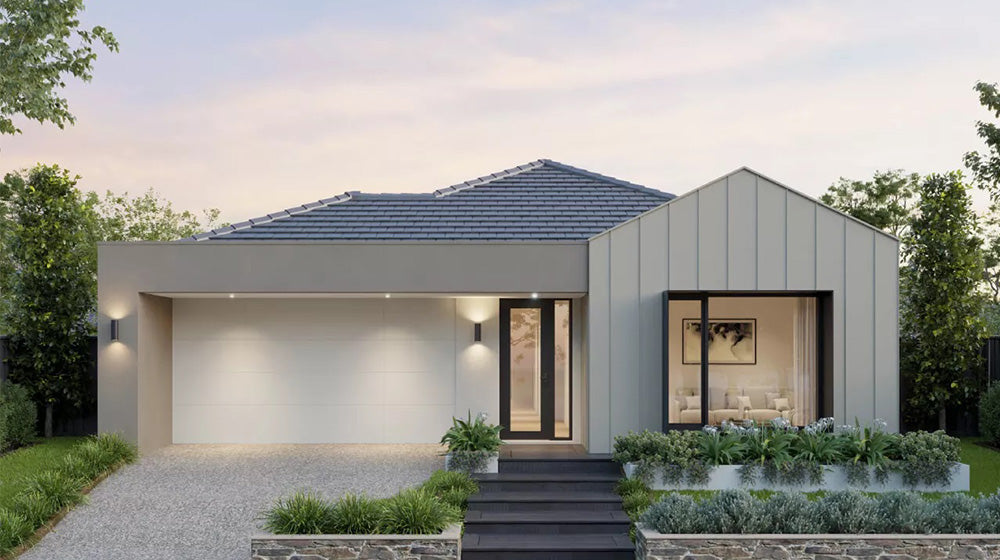
Share information about your brand with your cu
2 Livng 1Kitchen 4 Bedroom 2 Bath 2 Garage 206.1㎡
The Langley House floorplan showcases an impeccably crafted layout that caters to the needs of modern families.
Upon entry, a refined formal living area sets the tone for sophisticated gatherings.
At the back of the home, an expansive open-plan living and dining area seamlessly flows to a spacious alfresco, ideal for indoor-outdoor entertaining.
This home boasts four generously sized bedrooms, including a primary suite to the rear, complete with a luxurious ensuite and walk-in robe, providing each member with a private sanctuary to relish.
| Content |
Number |
| NO | DPBL-24-03 |
| Name | Langley House |
| Total Area | 206.1m² |
| House Width | 15040mm |
| House Length | 26260mm |
Floorplan

Describe a product, make announcements, or welcome customers to your store.

