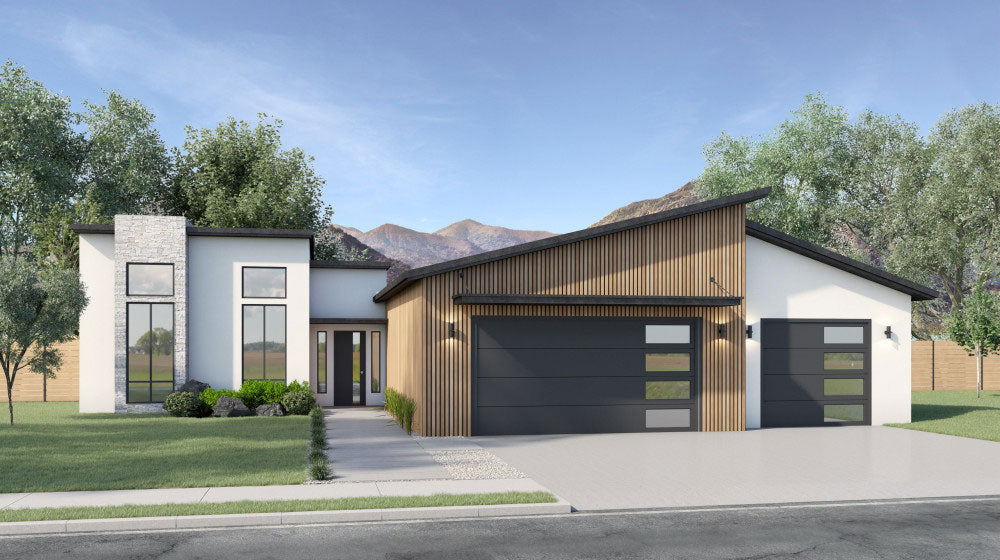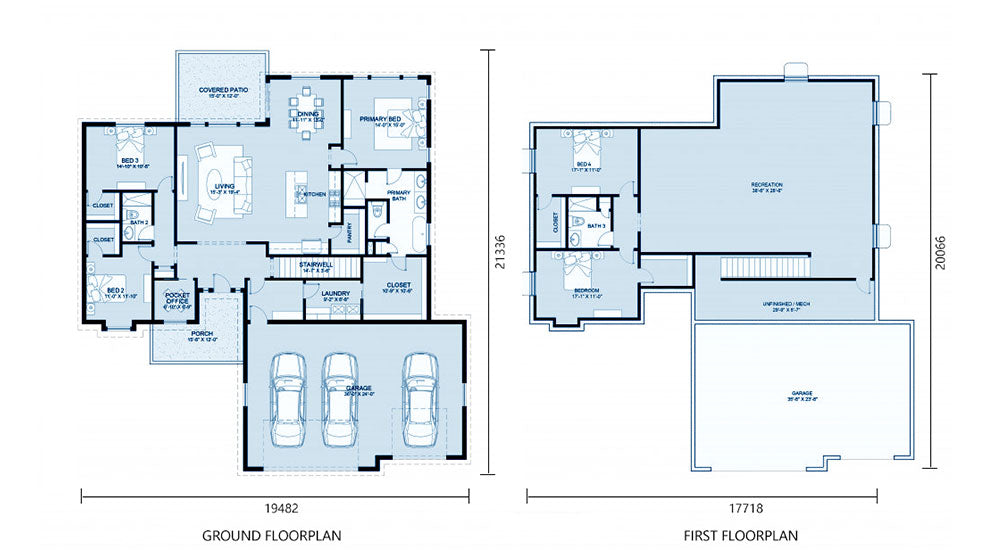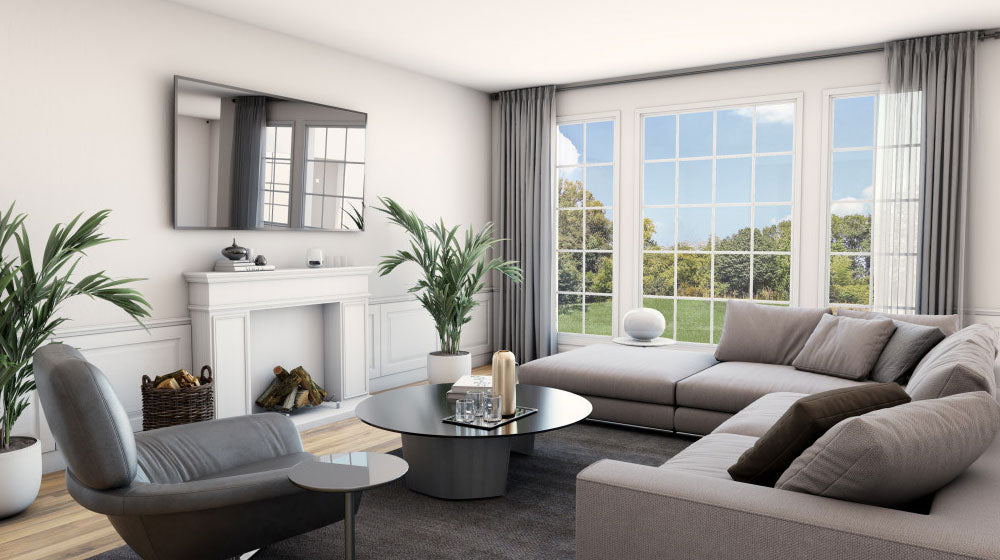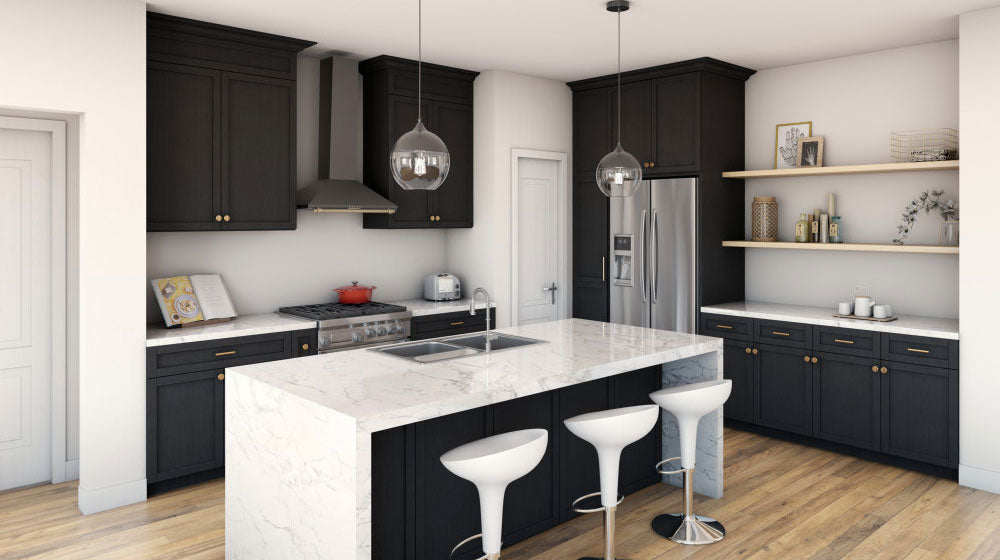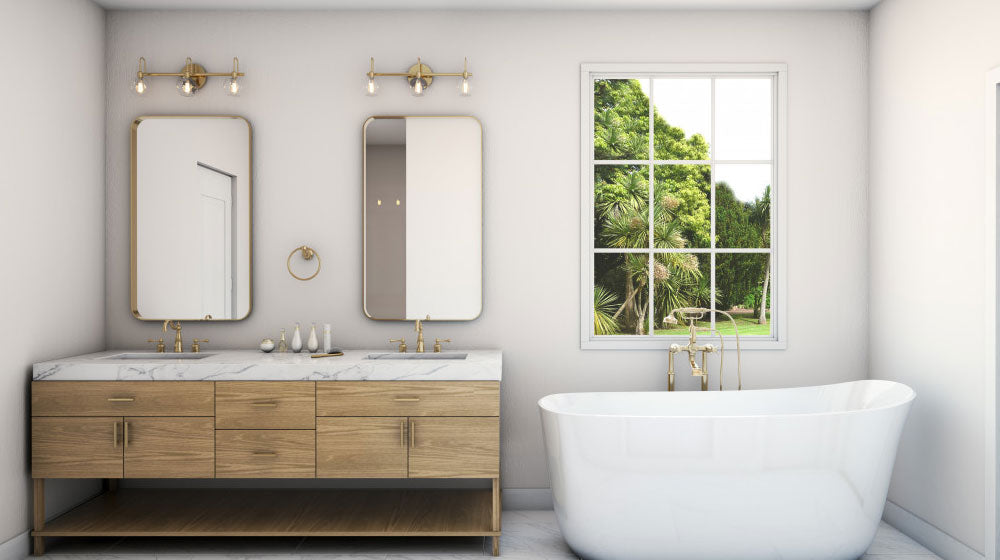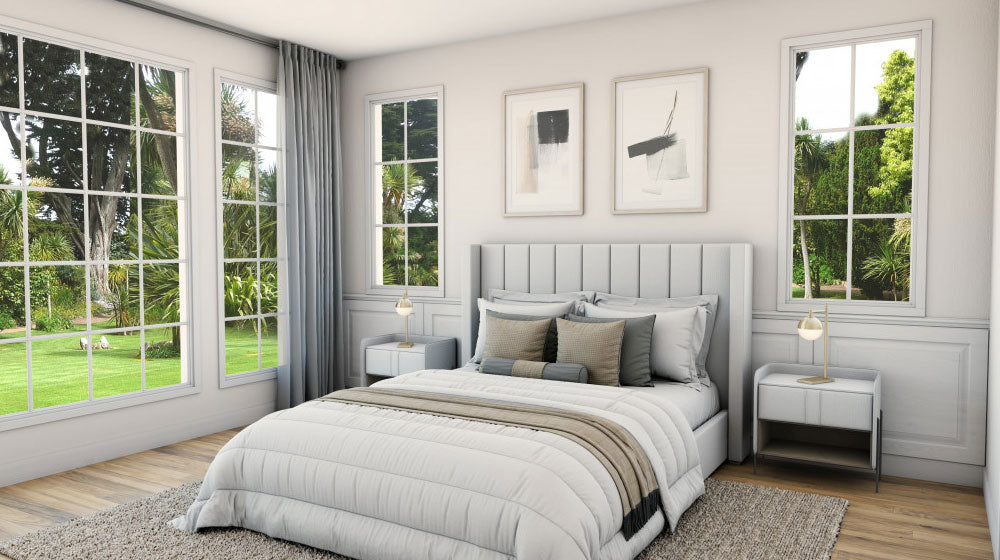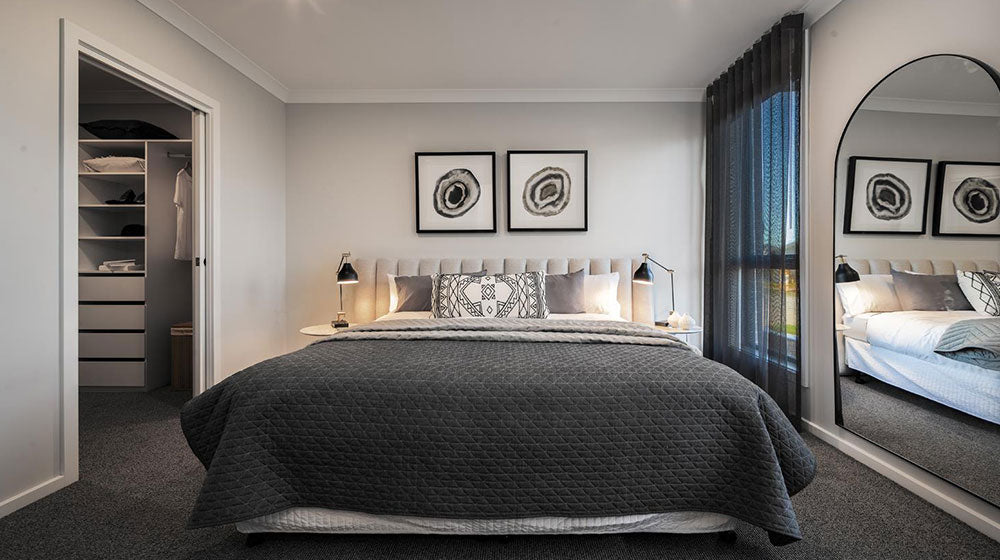Deepblue Smarthouse
Hearthstone House
Hearthstone House
Couldn't load pickup availability
Share
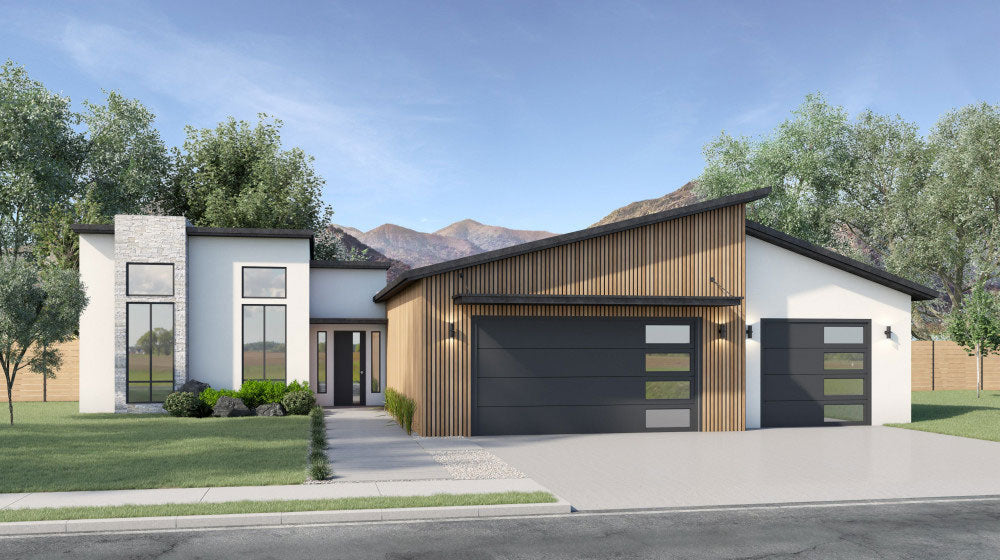
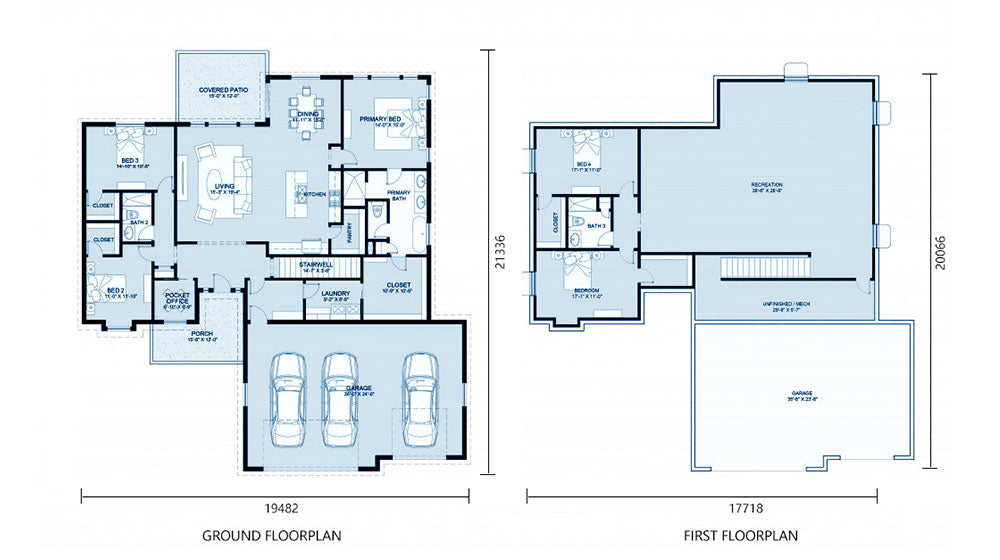
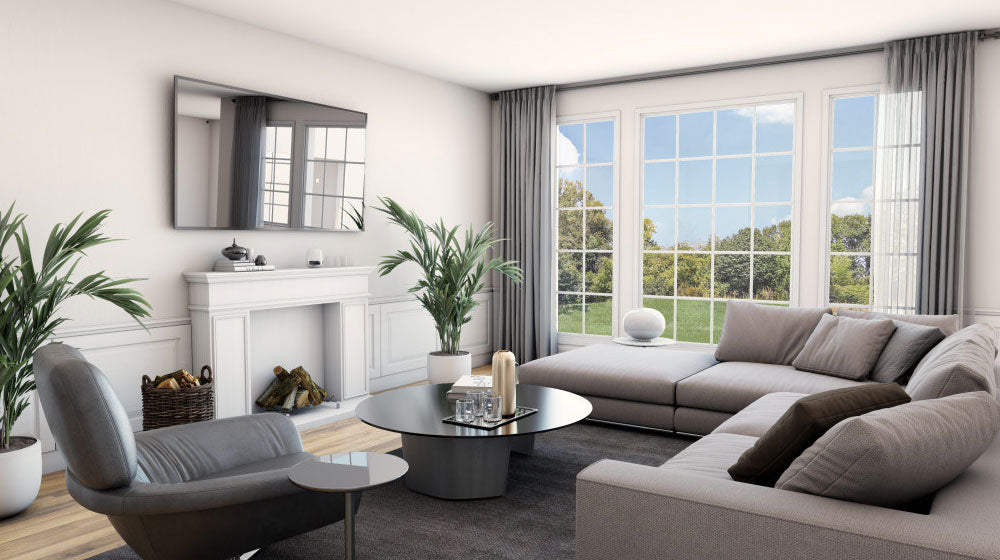
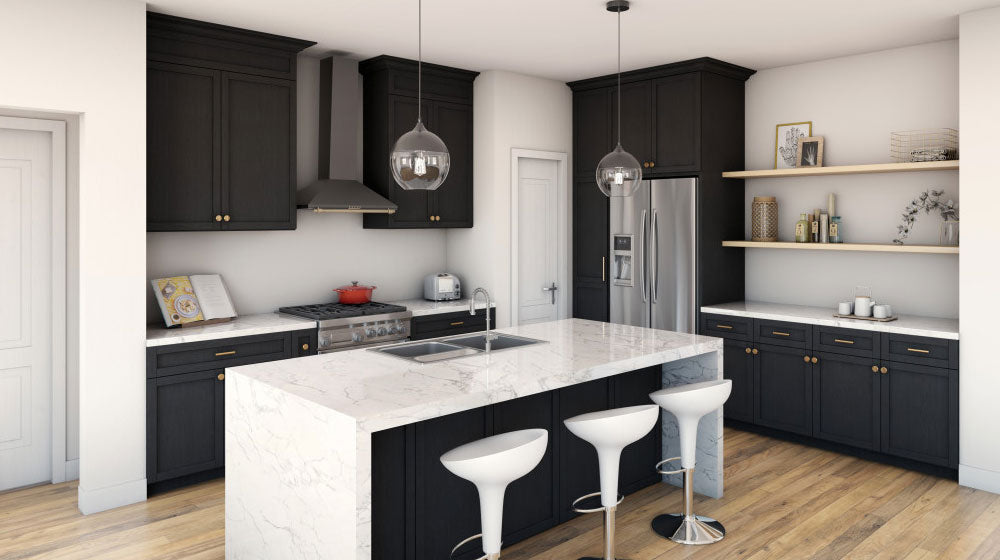
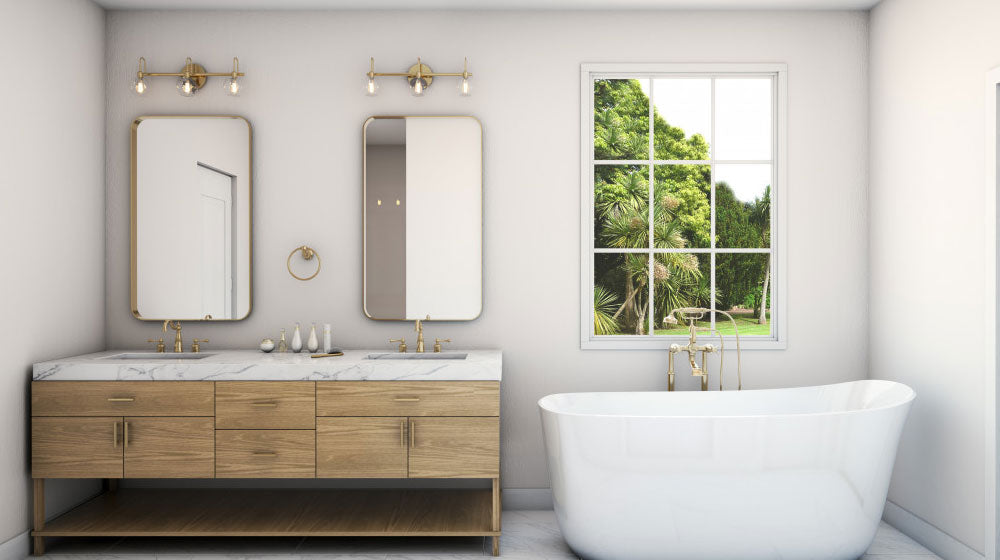
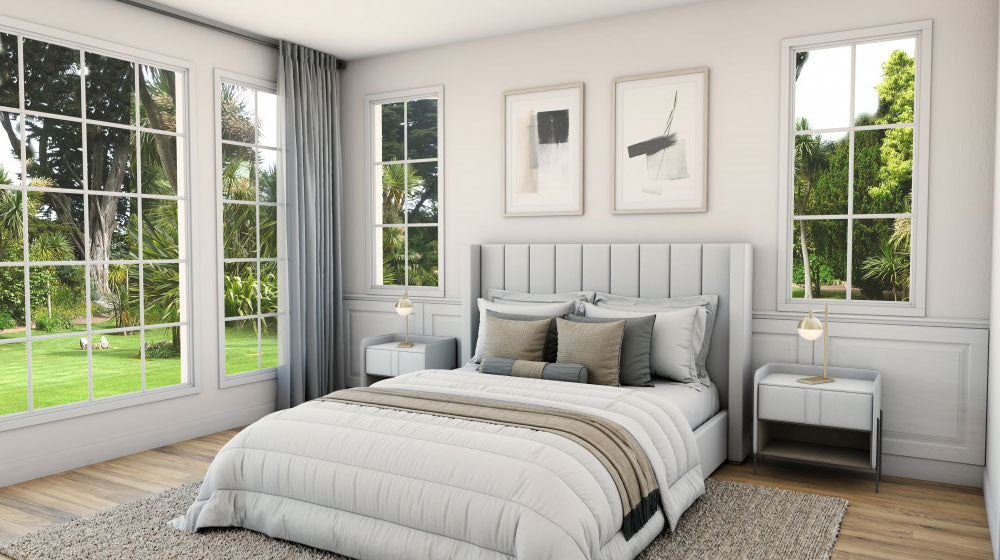
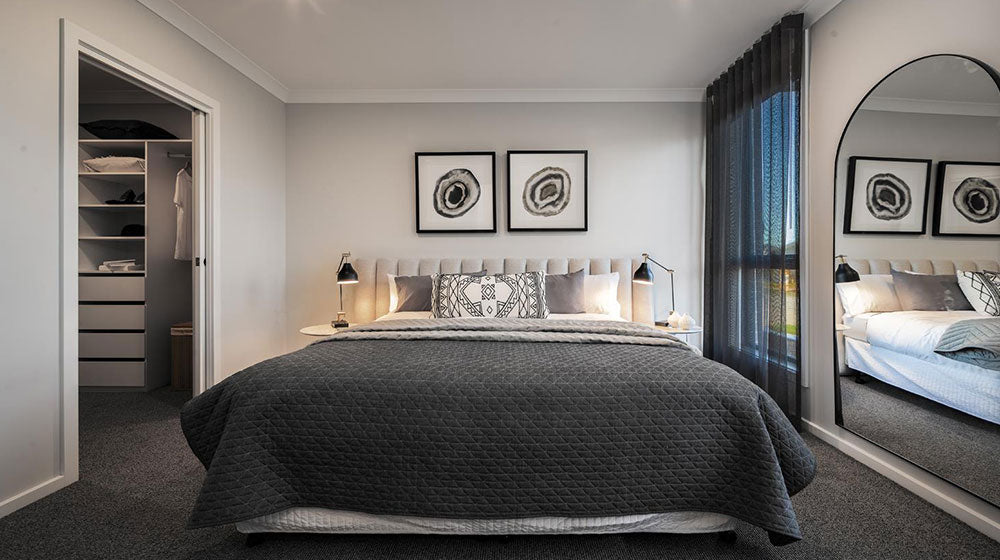
Share information about your brand with your cu
5 Bedroom 2 Living 1 Kitchen 3 Bathroom 3 Garage Area:381m²
The Hearthstone House, model DPBL-24-25, is a sophisticated two-story villa designed by DEEPBLUE SMARTHOUSE, offering a generous total area of 381m². This thoughtfully laid-out home features five spacious bedrooms, providing ample room for family and guests. The two living rooms are perfect for relaxation and entertaining, ensuring there’s always a comfortable space to unwind.
-
Product parameters
Name: Hearthstone House Size: 21336×19482mm Ground floor area: 195.07㎡ First Floor Area: 185.93㎡ Total Area: 381㎡ Model: DPBL-24-25 -
FLOORPLAN

The heart of the home is the kitchen, which seamlessly connects to the living areas, making it ideal for family gatherings and dinner parties. With three modern bathrooms, morning routines are effortless for everyone in the household. Additionally, the three-car garage provides convenient parking and storage options.
With a ground floor area of 195.07m² and a first floor area of 185.93m², the Hearthstone House maximizes living space while maintaining a cozy atmosphere. DEEPBLUE SMARTHOUSE ensures all materials used, from light steel frames to interior finishes, meet high standards, backed by our certifications including CE, ISO, EN-1090, and ICC-ES.
Describe a product, make announcements, or welcome customers to your store.

