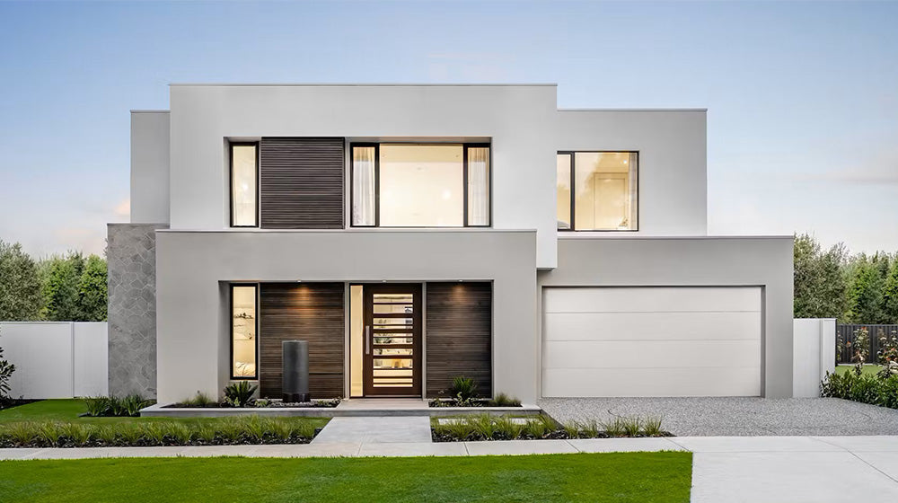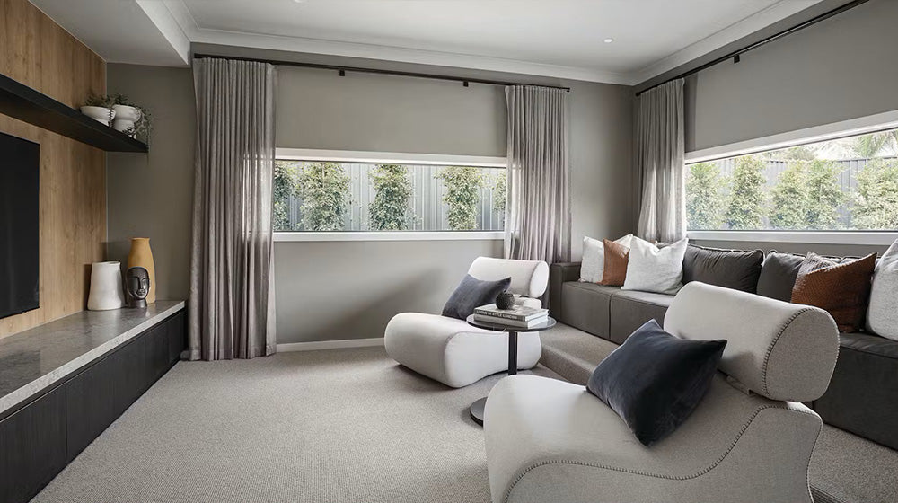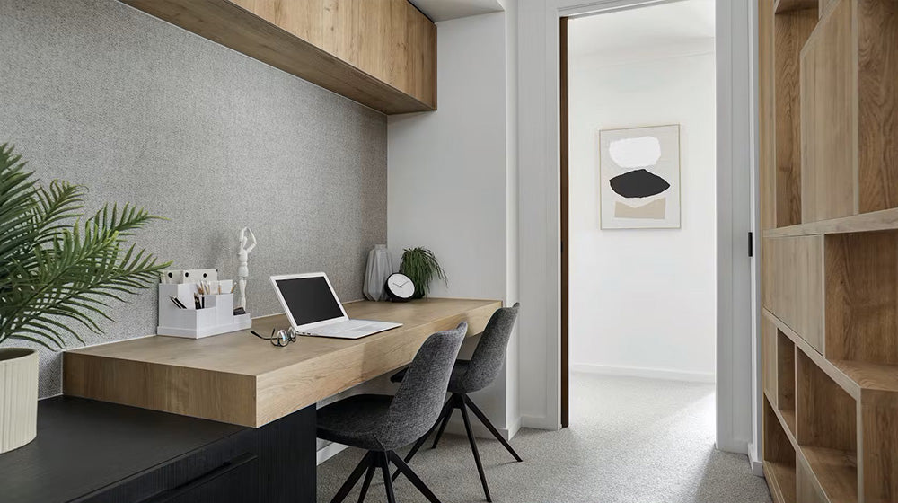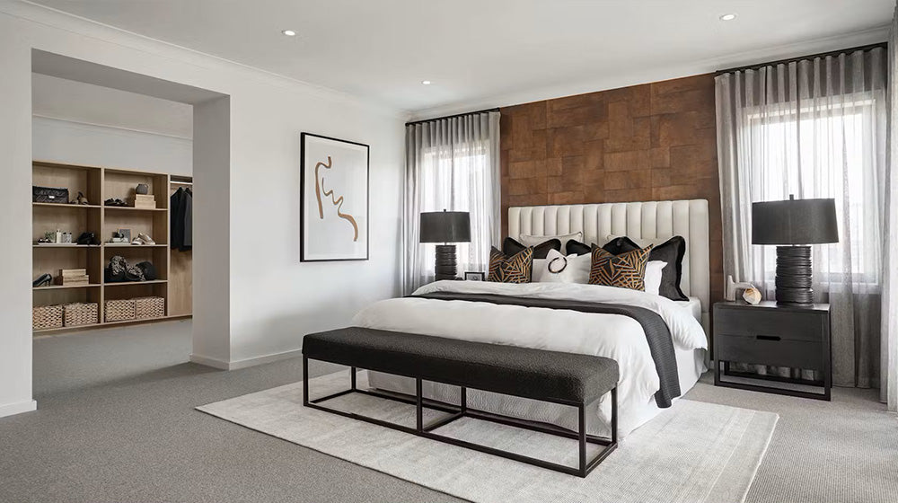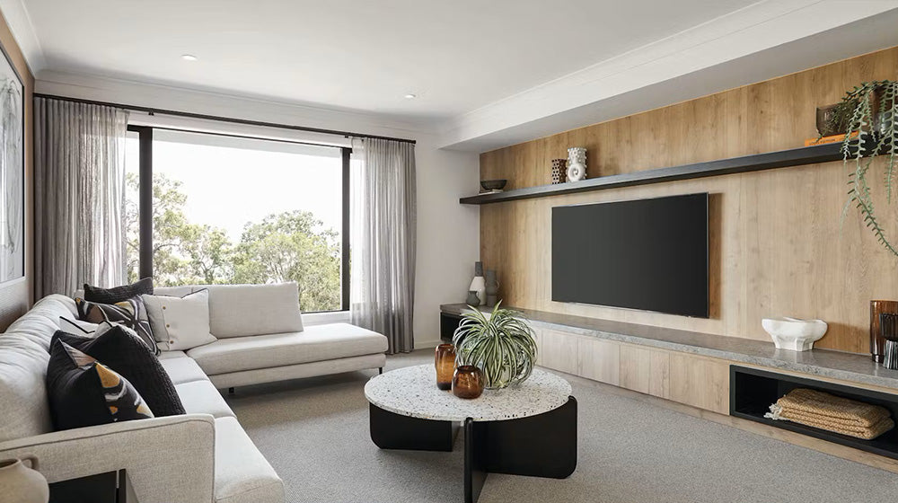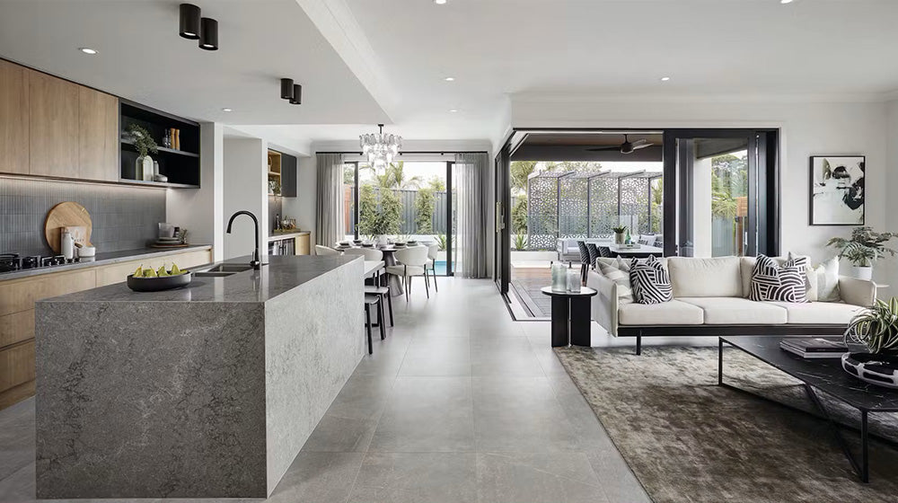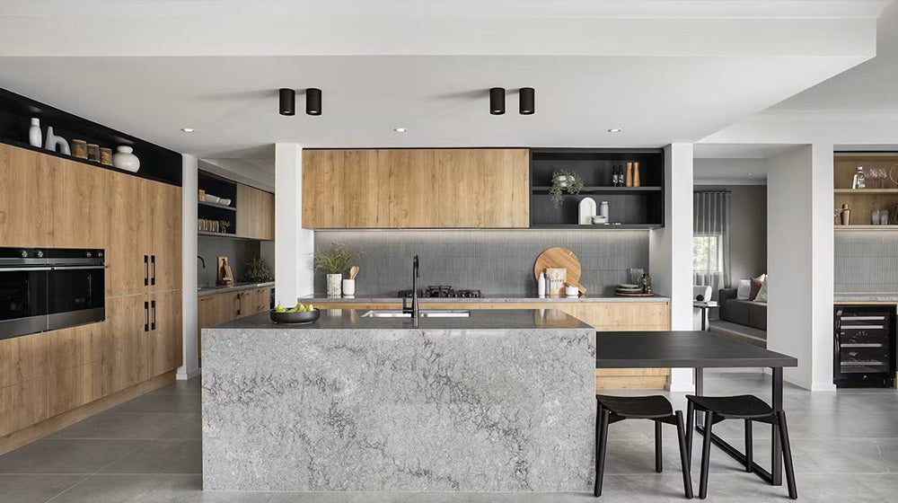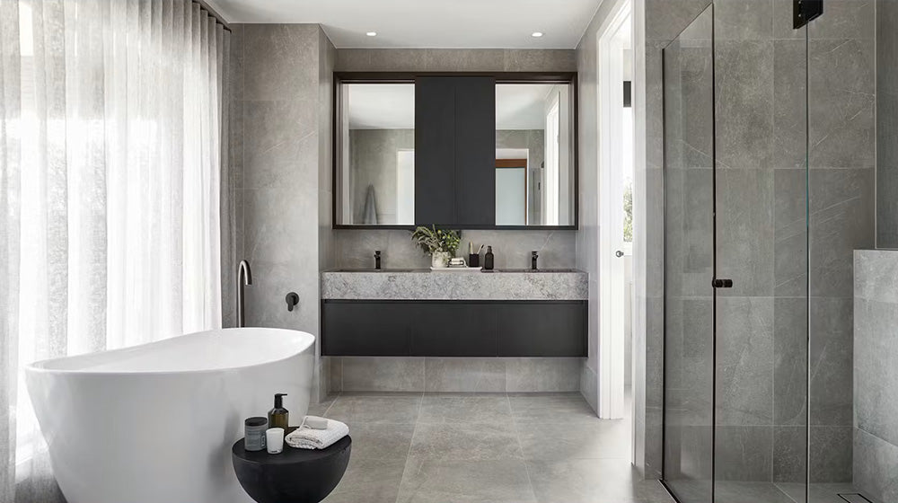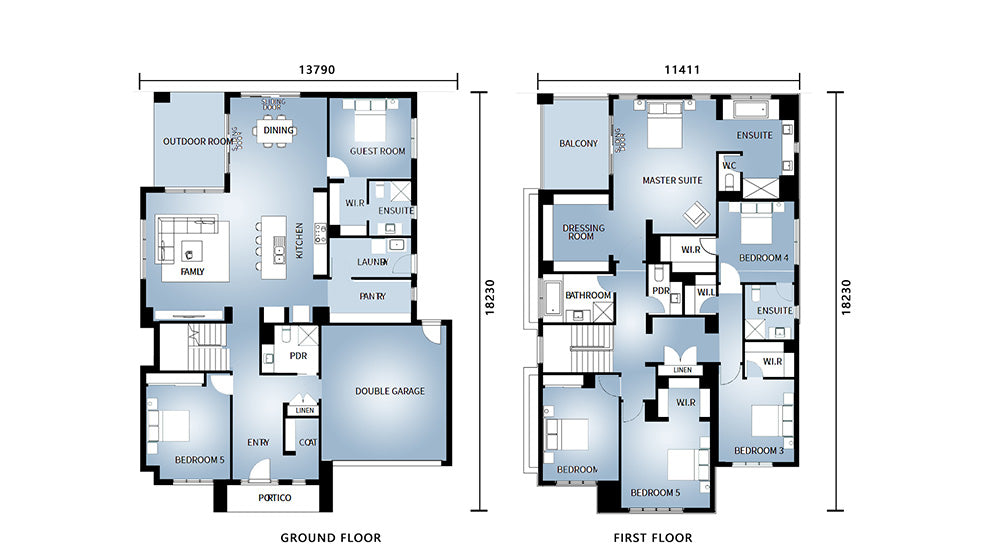Deepblue Smarthouse
Eirwood House
Eirwood House
Couldn't load pickup availability
Share
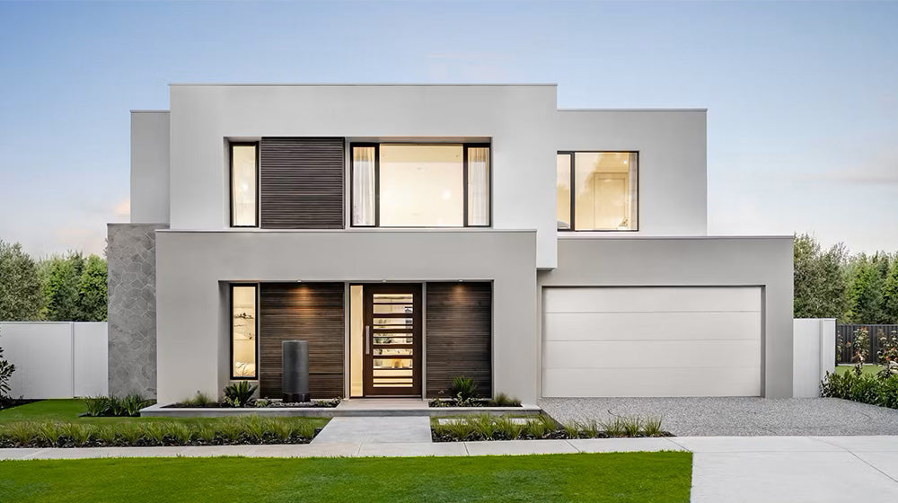
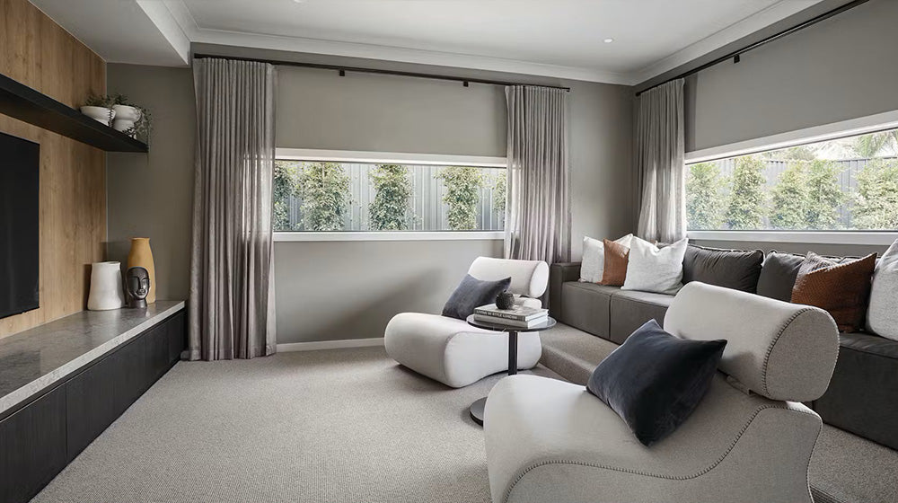
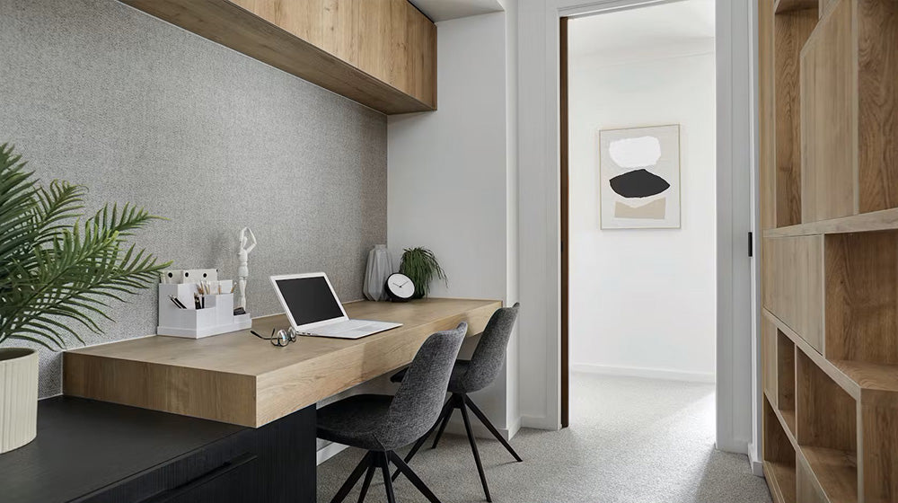
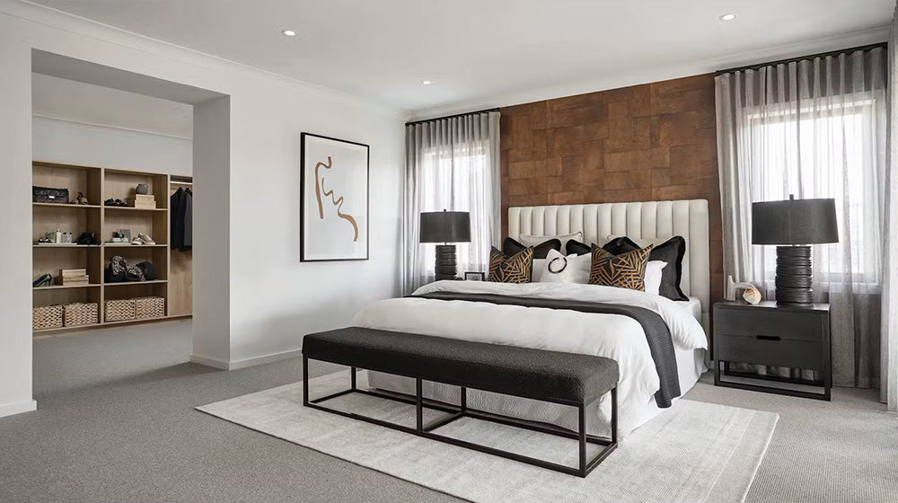
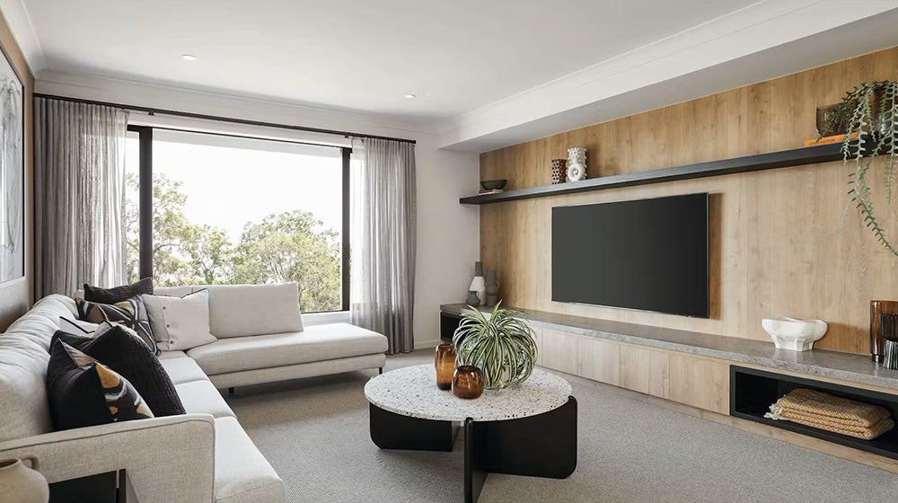
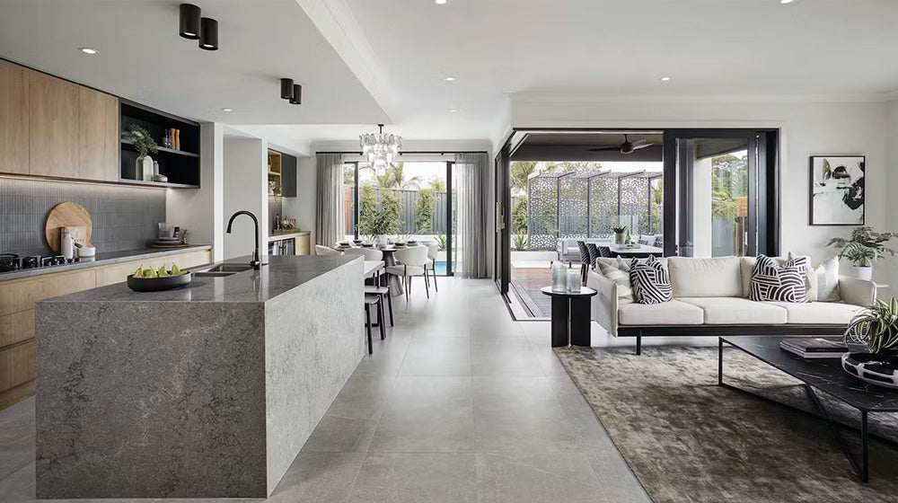
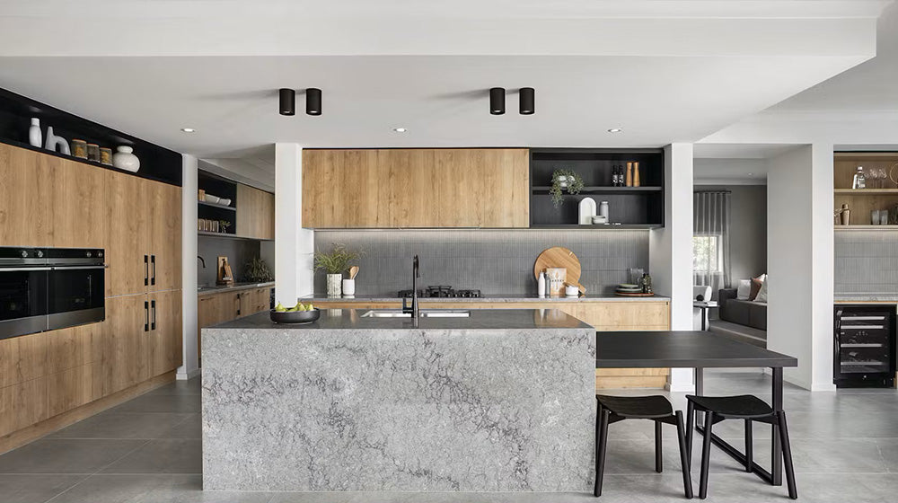
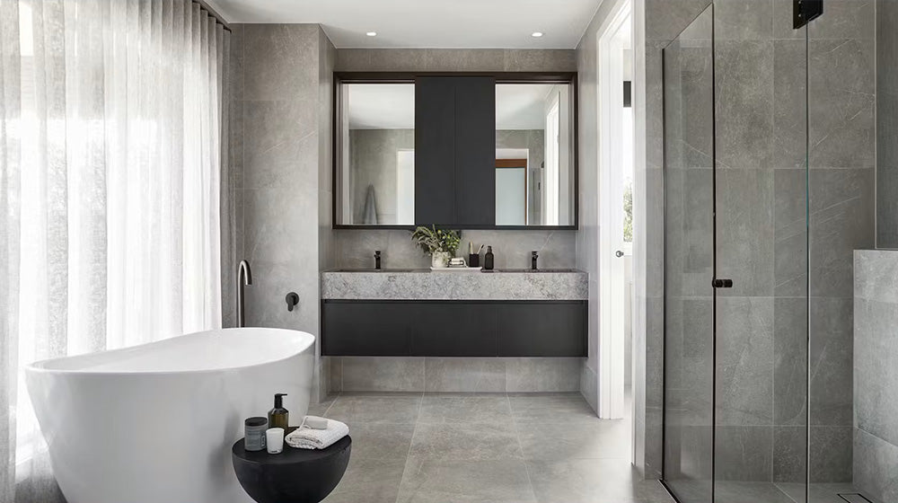
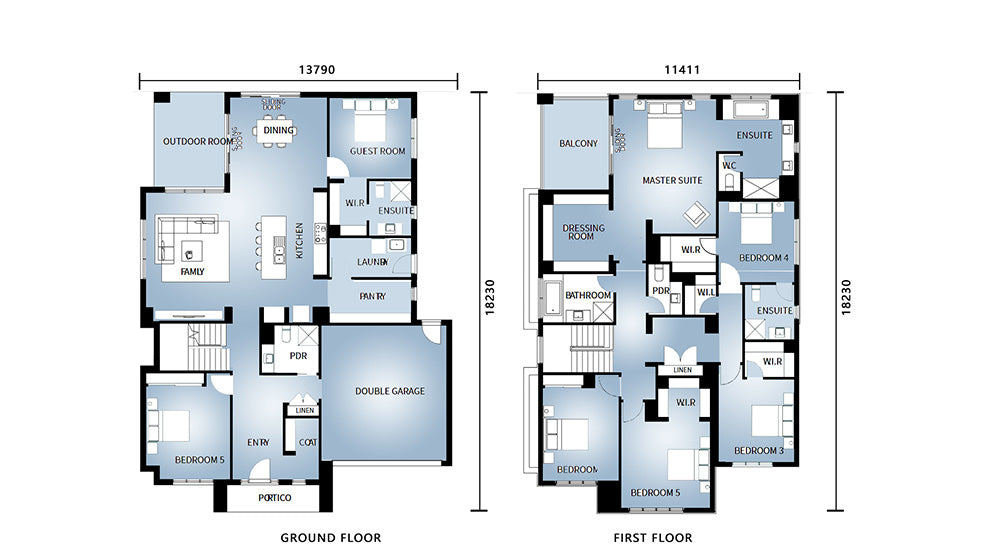
Share information about your brand with your cu
4 Bedroom 2 Living 1 Kitchen 2 Bathroom 2 Garage Area:379.03m²
The Eirwood House is a modern 2-story villa, meticulously crafted to embody both style and functionality. Covering a total area of 379.03 sqm, with four bedrooms, two living rooms, a well-appointed kitchen, two bathrooms, and a two-car garage, Eirwood House provides an ideal balance of private and shared spaces.

Ground Floor Layout: The ground floor, measuring 194.64 square meters, is designed to bring family and guests together in a harmonious, open environment. Featuring a large living area, dining space, and kitchen, this level promotes a seamless flow between rooms, creating a bright and inviting ambiance for social gatherings and everyday life.
First Floor Layout: The first floor, with an area of 184.39 square meters, is reserved for personal retreats, including four generously sized bedrooms designed with comfort in mind. This floor also includes additional bathroom facilities, providing a sense of privacy and convenience for family members.
Product parameters
| Name: | Eirwood House |
| Size: | 13790 ×18230mm |
| Ground floor area: | 194.64㎡ |
| First Floor Area: | 184.39㎡ |
| Total Area: | 3379.03㎡ |
| Model: | DPBL-24-30 |
Describe a product, make announcements, or welcome customers to your store.

