Deepblue Smarthouse Building Material Store
Cider Box Tiny House
Cider Box Tiny House
Couldn't load pickup availability
Share
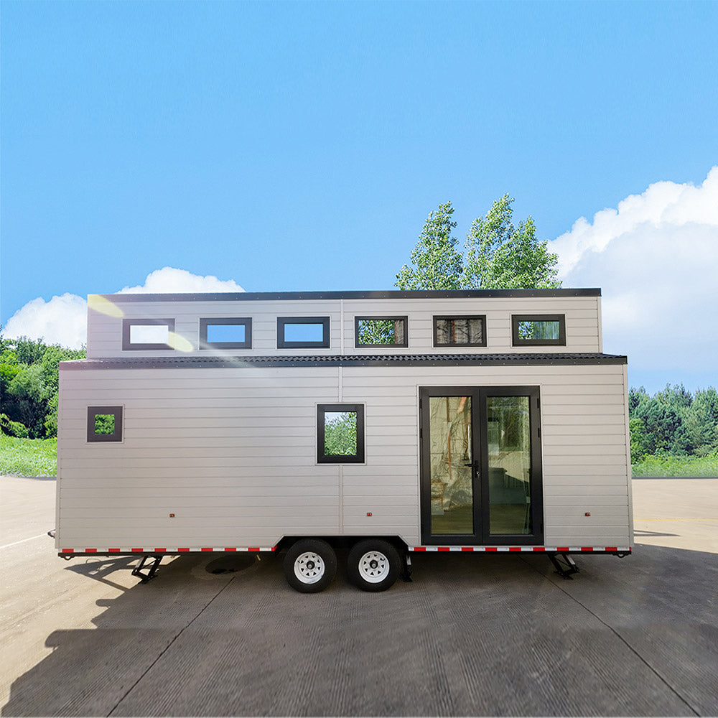
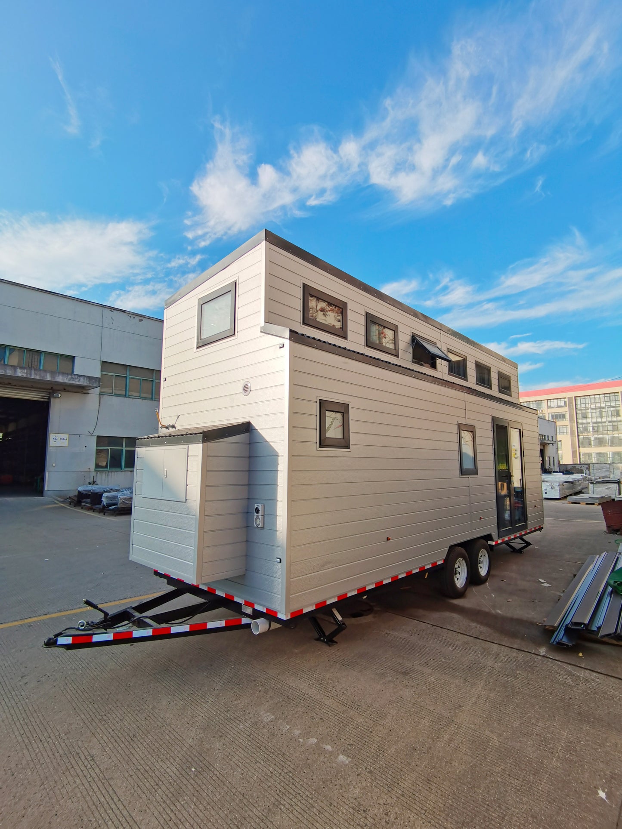
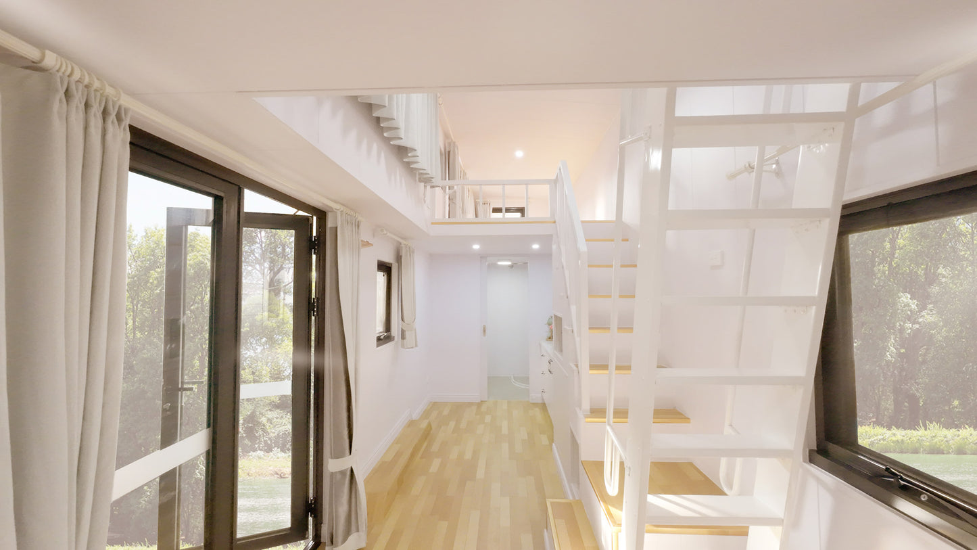
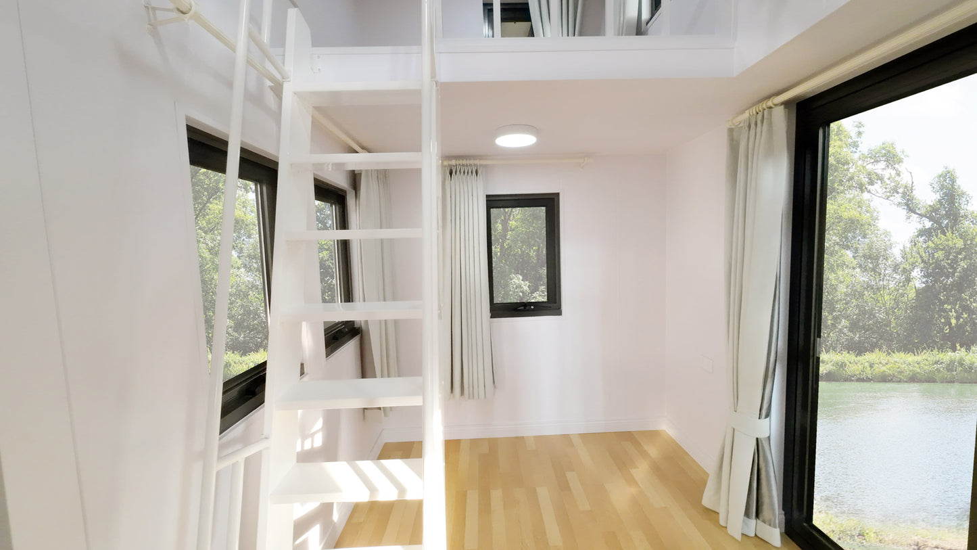
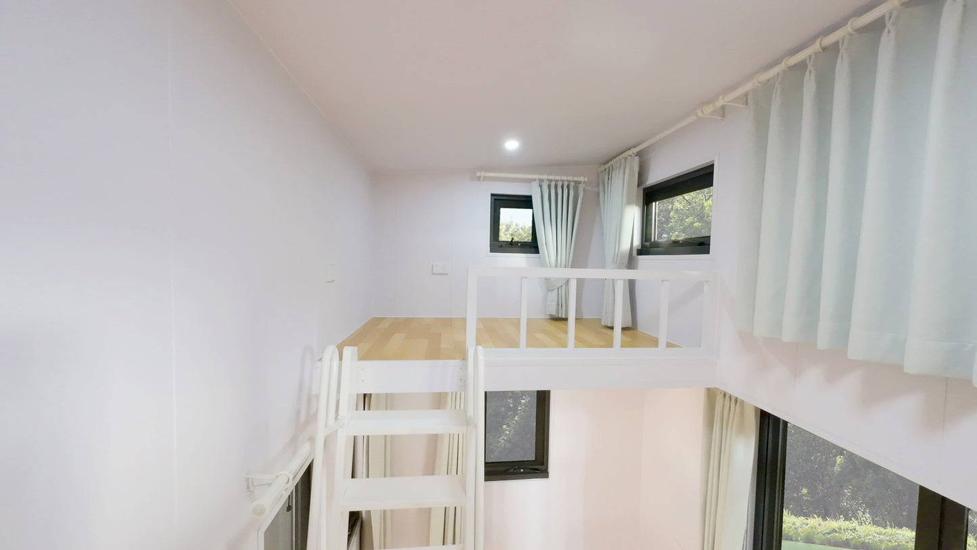
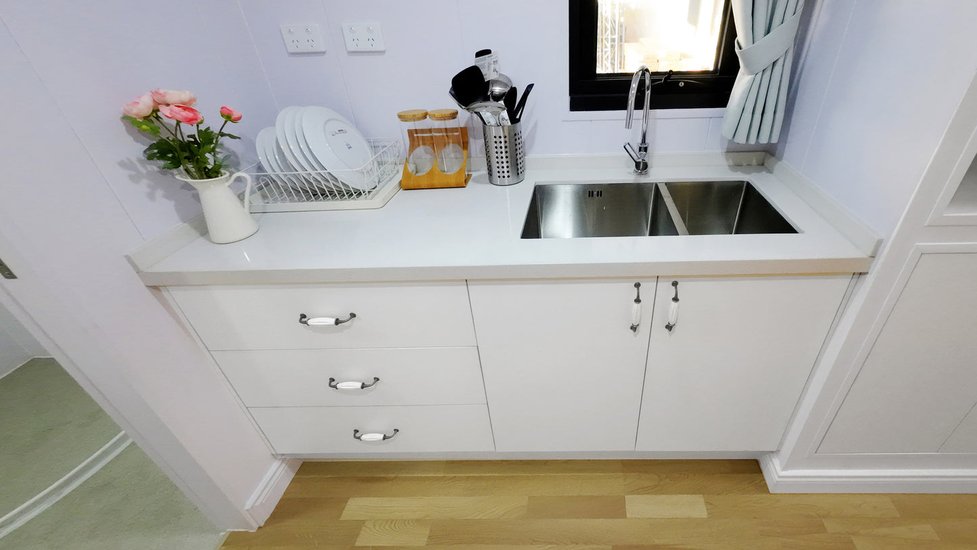
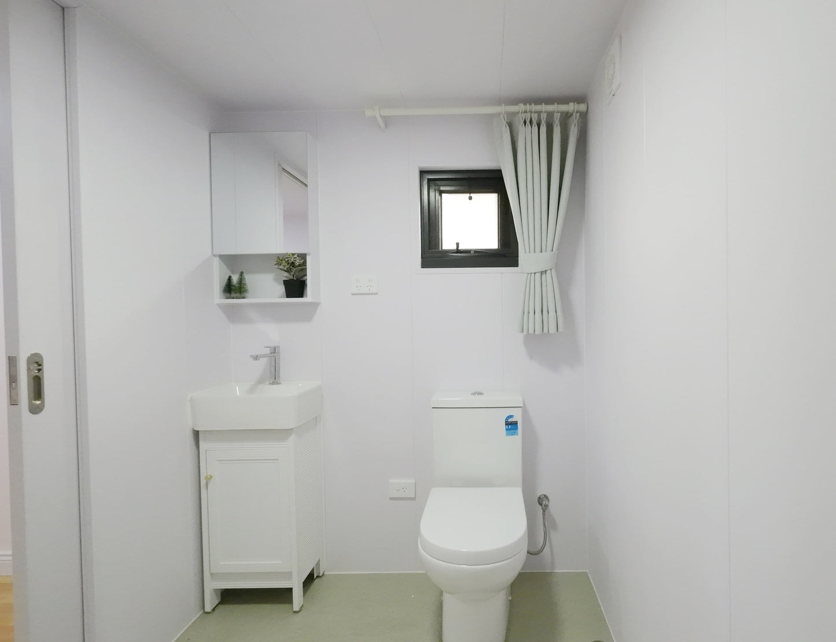
Share information about your brand with your cu
1 Living 1 Kitchen 2 Bedroom 1 Bath 27.58㎡
Introducing the Cider Box Tiny House, a remarkable project meticulously crafted and delivered to Australia by DEEPBLUE SMARTHOUSE. This charming abode, measuring 2.35 * 7.8 meters, is ingeniously designed to maximize every inch of space. Step inside to discover a well-appointed kitchen, a snug bathroom, and a welcoming living room on the main floor. Ascend the stairs to find a loft area boasting two inviting bedrooms, cleverly optimizing space efficiency without compromising comfort.
Crafted with superior materials, the Cider Box Tiny House is a testament to durability and luxury. Its main structure is forged from G550GD AZ150 light steel, ensuring robustness and stability. Sheltering the home is a 0.5mm Colorbond Sheet roof, providing reliable weather protection. The exterior walls feature 16mm Metal-PU sandwich board, combining insulation with enduring strength.
Inside, 10mm Integrated Wall Panels grace the internal walls, offering both aesthetic appeal and practicality. The flooring in dry areas is composed of 9mm MDF, striking a balance between resilience and elegance. Windows and doors are equipped with double glazing alum. frames, enhancing energy efficiency and security.
With its thoughtful design and premium craftsmanship, the Cider Box Tiny House offers a cozy and efficient living space, perfectly suited for modern lifestyles. Experience the epitome of comfort and style in this exquisite dwelling from DEEPBLUE SMARTHOUSE.
Product parameters:
| Name: | Cider Box Tiny House |
| Project NO: | 2320 |
| Project site: | Australia |
| Total area: | 27.58㎡ |
| External size: | 2.35*7.4m |
| Internal size: | 2.08*7.05m |
| Total weight: | 3.5 tons |
| Hight: | 4m |
Floorplan:

Describe a product, make announcements, or welcome customers to your store.







