Deepblue Smarthouse
Belford House
Belford House
Couldn't load pickup availability
Share
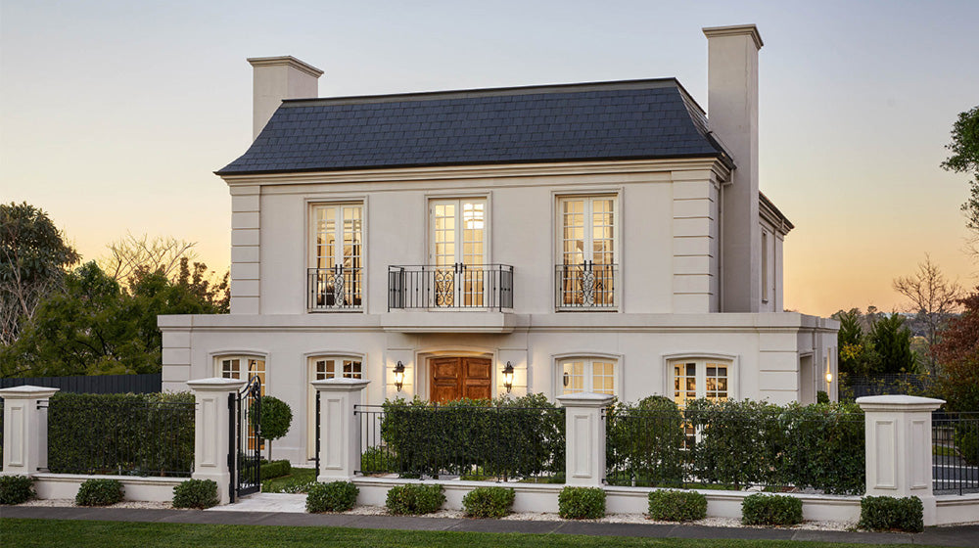
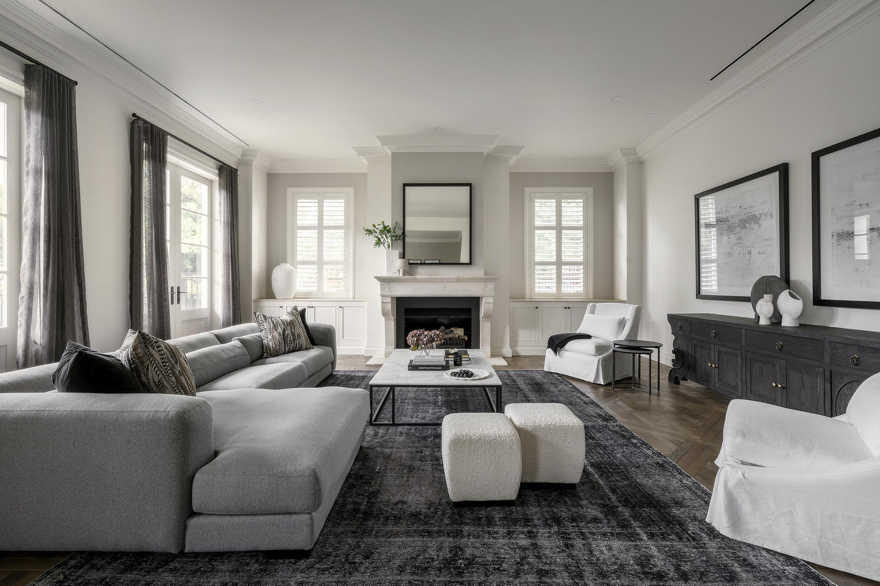
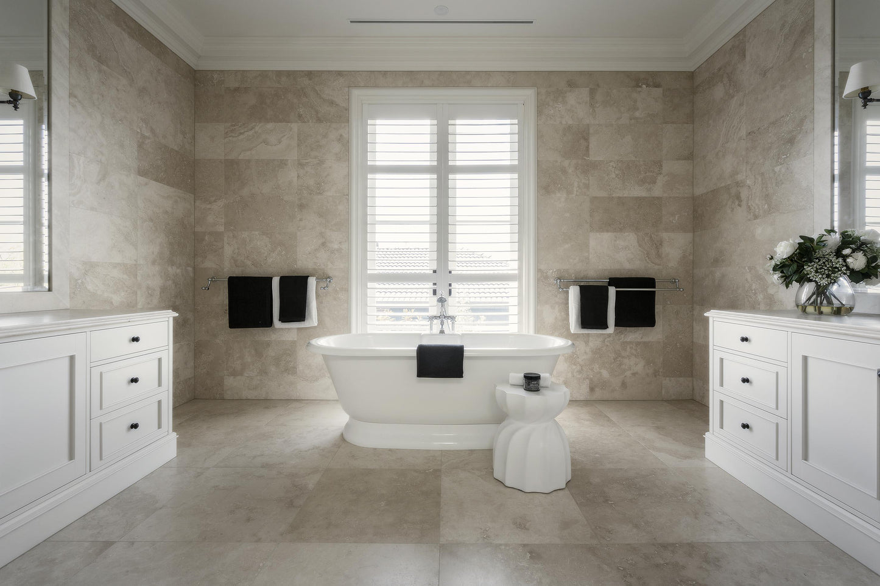
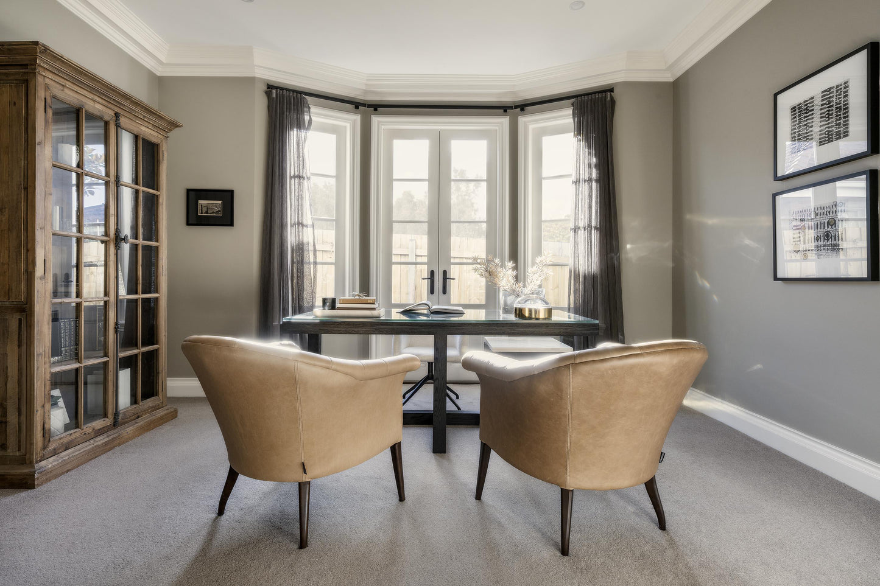
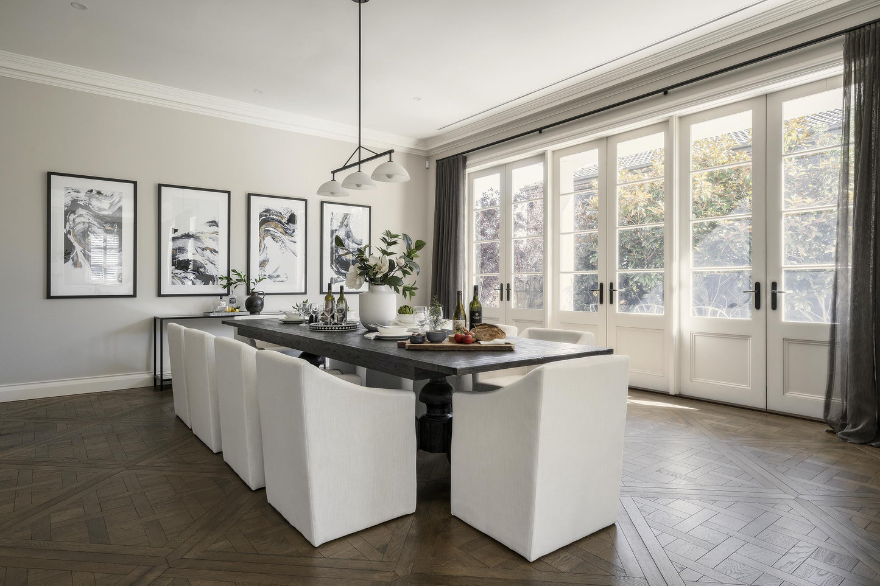
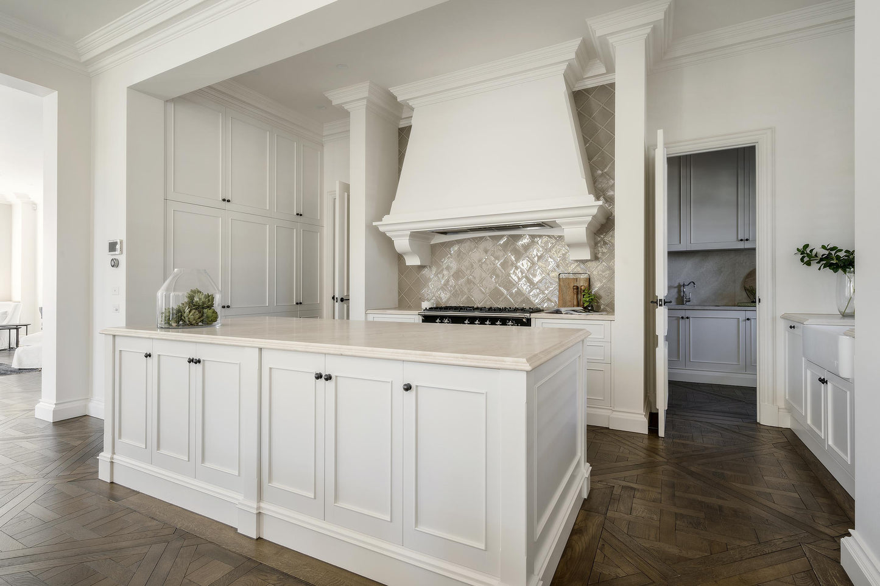
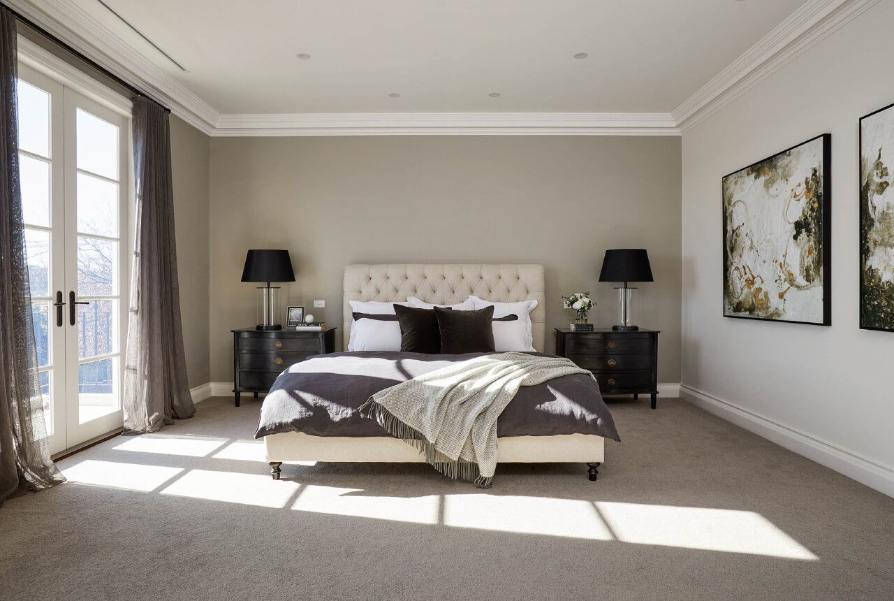
Share information about your brand with your cu
3 Livng 1Kitchen 4 Bedroom 5 Bath 2 Garage 575.23㎡
Step into the elegance and charm of European Provincial luxury with the Belford. This residence features expansive open living areas that span two floors, centered around a stunning staircase that gracefully welcomes you into the heart of the home. Reflecting the richness of European heritage, the beautifully crafted designer kitchen is perfect for preparing large family meals, while the generous butler’s pantry and wine cellar make it ideal for sophisticated entertaining. The master suite offers a cozy retreat with a warm gas fireplace, a private balcony, and a walk-in closet complete with a built-in bench or vanity area, providing a serene space to relax and unwind.
| Content |
Number |
| Ground Floor | 320.58m² |
| Fisrt Floor | 254.65m² |
| Total Area | 575.23m² |
| House Width | 15.70m |
| House Length | 24.46m |
Floorplan

Describe a product, make announcements, or welcome customers to your store.







