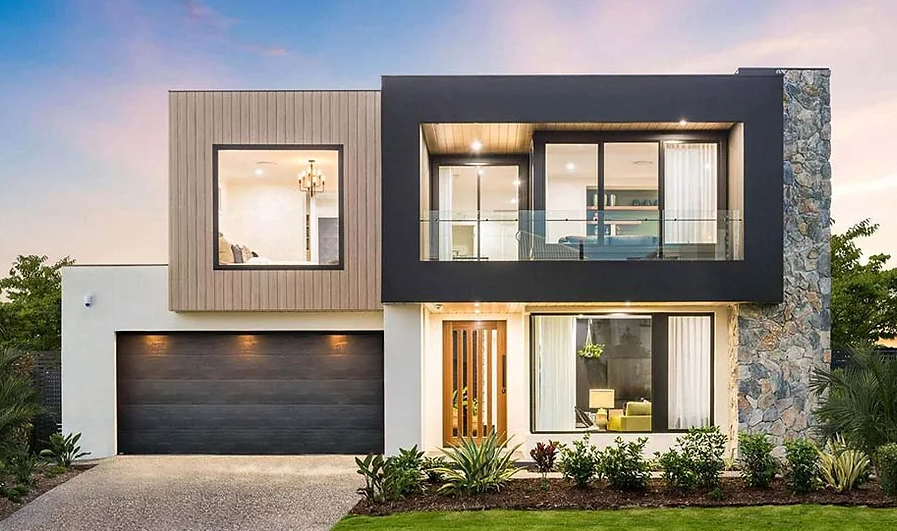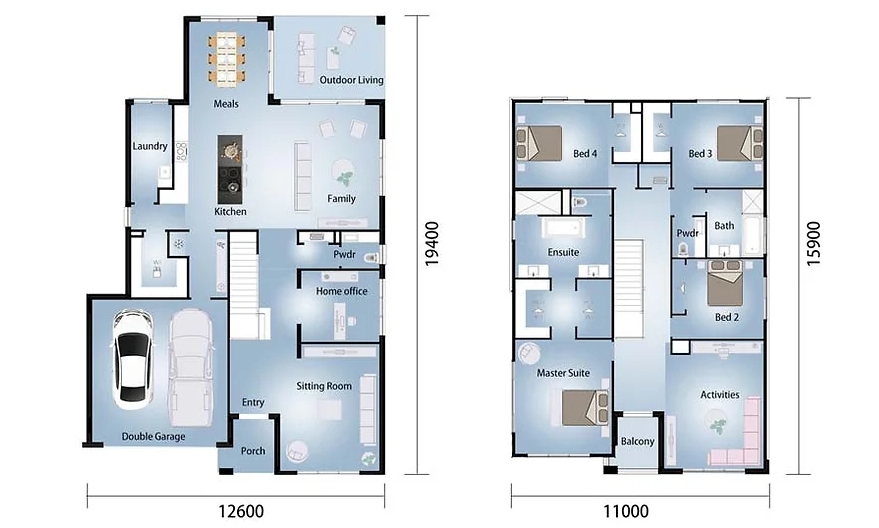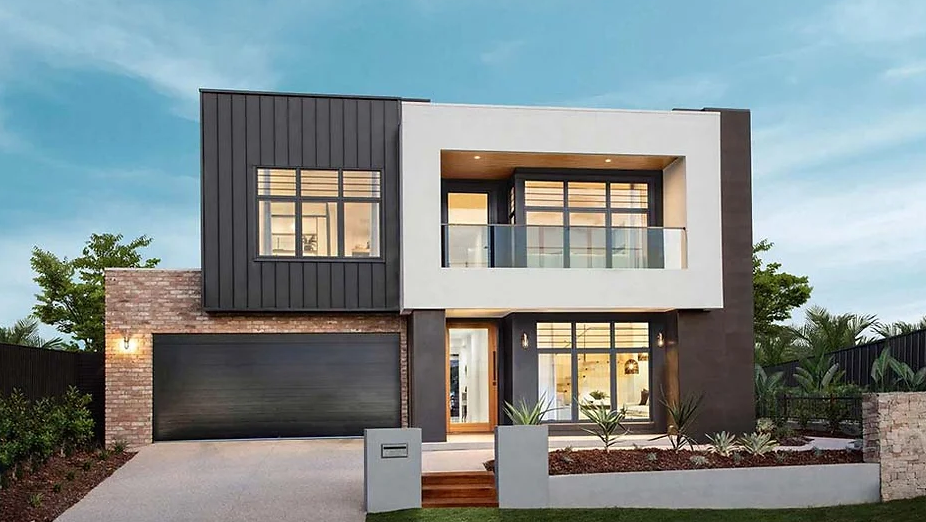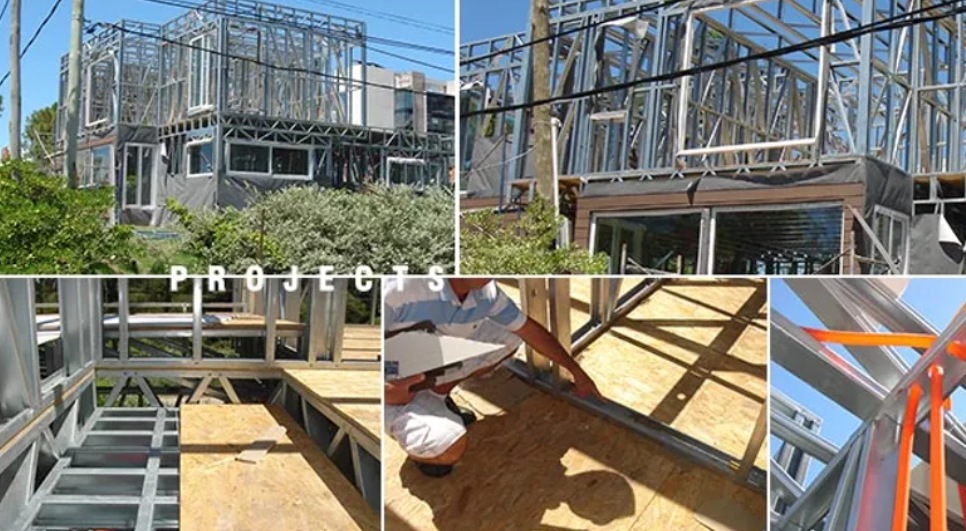Deepblue Smarthouse
AS/AZ/EU/USA Standard Prefab Light Gauge Steel Modern Style Zurich House
AS/AZ/EU/USA Standard Prefab Light Gauge Steel Modern Style Zurich House
Couldn't load pickup availability
Share




Share information about your brand with your cu
3 Living 1 Kitchen 4 Bedroom 3 Bath 2 Garage 378.17 ㎡
Introducing the Zurich Villa - a modern and stylish light steel frame house designed for comfortable living. With a total area of 378.17 square meters, this spacious villa boasts 3 living areas, 1 kitchen, 4 bedrooms, 3 bathrooms, and a 2-car garage.
The ground floor of the Zurich Villa covers an area of 203.27 square meters, and features a bright and airy living room, a well-appointed kitchen with modern appliances, and a dining area perfect for entertaining guests. There is also a cozy family room and a bedroom with a private bathroom on this floor.
The first floor of the villa spans over 174.9 square meters and consists of 3 spacious bedrooms, each with ample closet space, and a luxurious master bedroom with an en-suite bathroom. The first floor also boasts a balcony with stunning views of the surrounding area.
The Zurich Villa is built with a light steel frame, ensuring its durability and longevity. The villa's design includes a 2.3 x 2.4 meter porch, a 2.3 x 2.4 meter balcony, and a 5.7 x 6.0 meter garage. In addition, there is a 4.7 x 3.5 meter outdoor living area at the back of the house, perfect for relaxing and enjoying the outdoors.
Located in a suburb with flowering Poinciana trees, the Zurich Villa is the epitome of modern luxury and style. With beautiful features throughout, this villa is the perfect choice for those seeking a spacious and comfortable living space.
|
Content |
Number |
|---|---|
| Ground Floor | 203.27㎡ |
| Fisrt Floor | 174.9㎡ |
| Total Area | 378.17m² |
| House Width | 12.60m |
| House Length | 19.40m |
| Porch | 2.3 x 2.4m |
| Balcony | 2.3 x 2.4m |
| Garage | 5.7 x 6.0m |
| Outdoor Living | 4.7 x 3.5m |
Describe a product, make announcements, or welcome customers to your store.




