Deepblue Smarthouse
AS/AZ/EU/USA Standard Light Gauge Steel Prefab Modern Villa Seattle House
AS/AZ/EU/USA Standard Light Gauge Steel Prefab Modern Villa Seattle House
Couldn't load pickup availability
Share
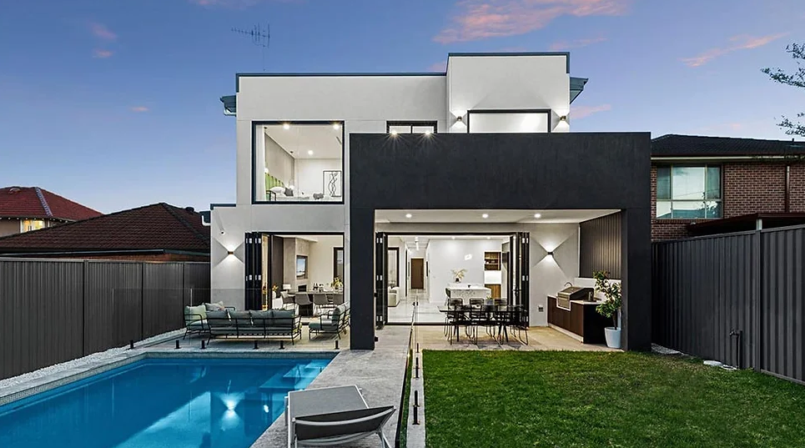
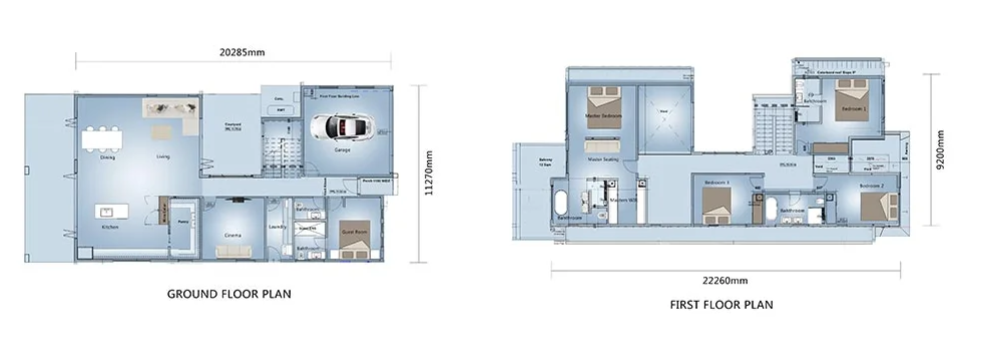
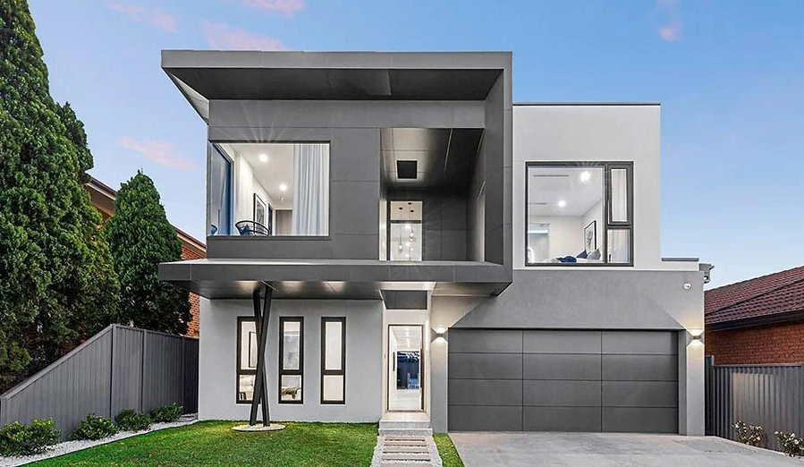
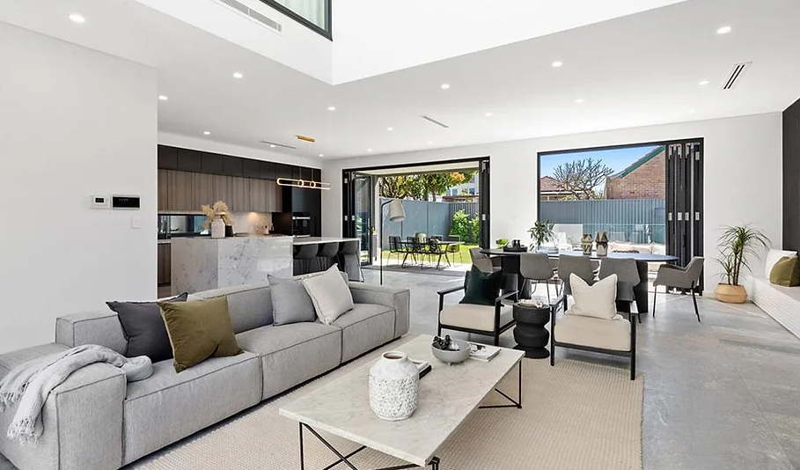
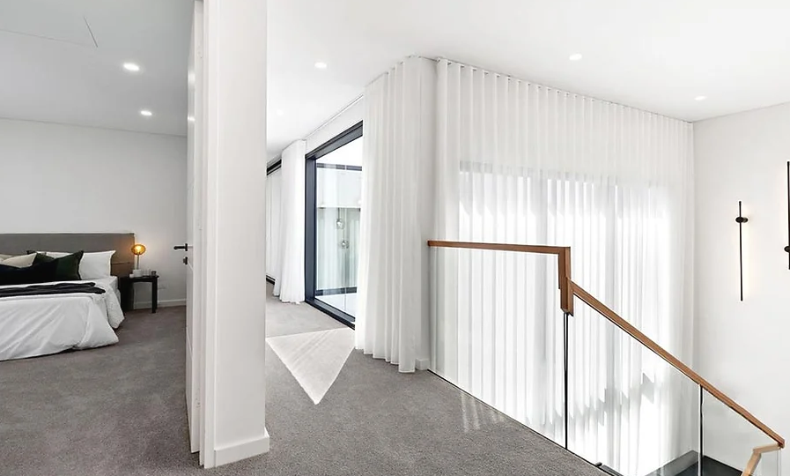
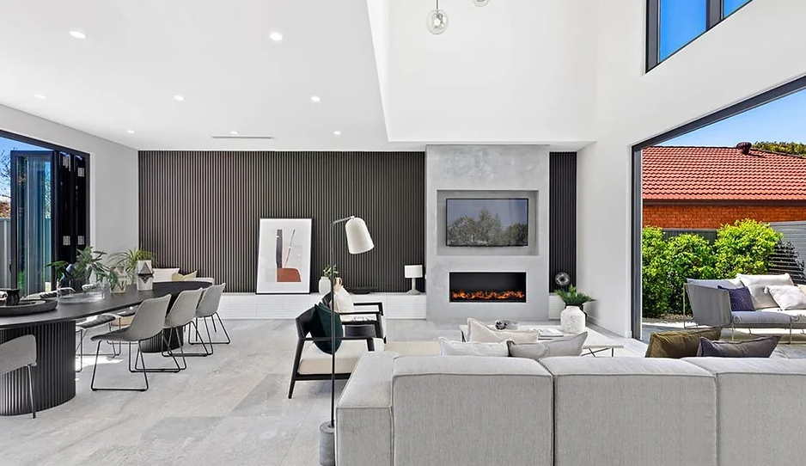
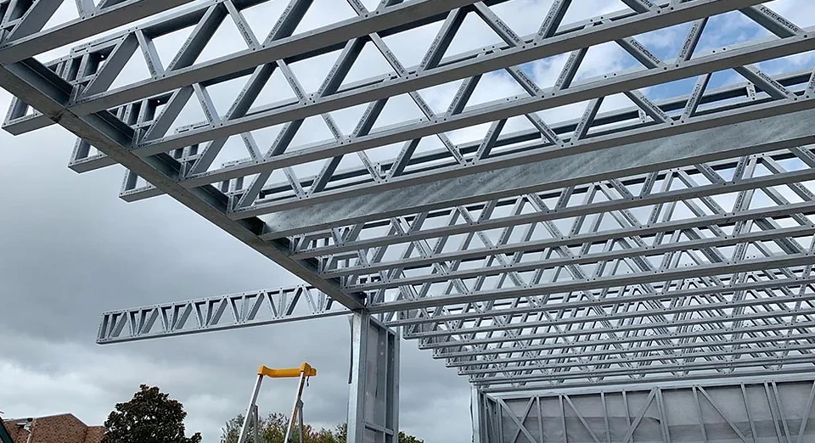
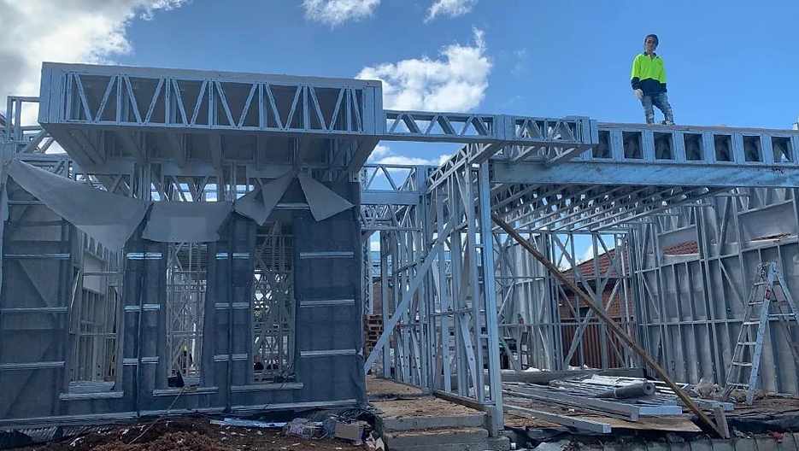
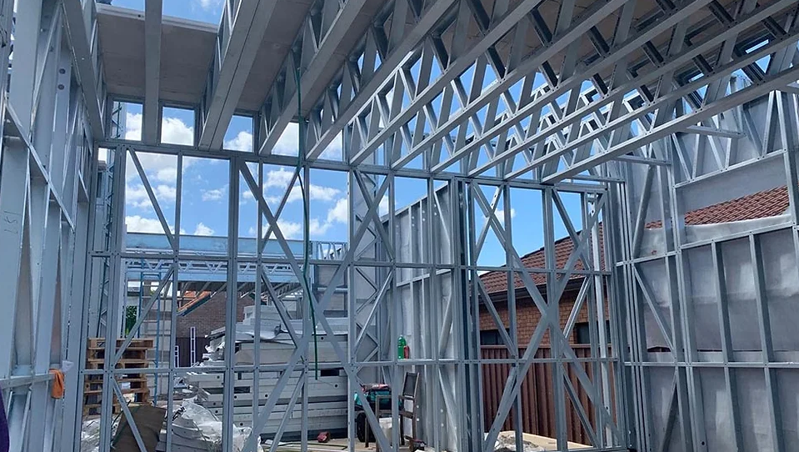
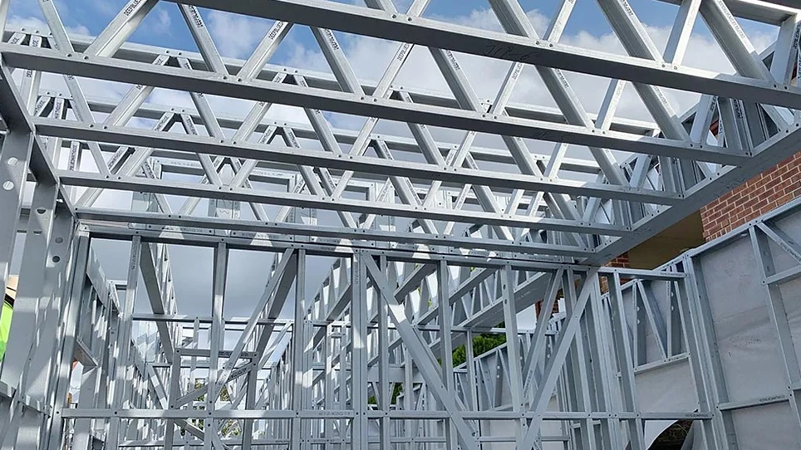
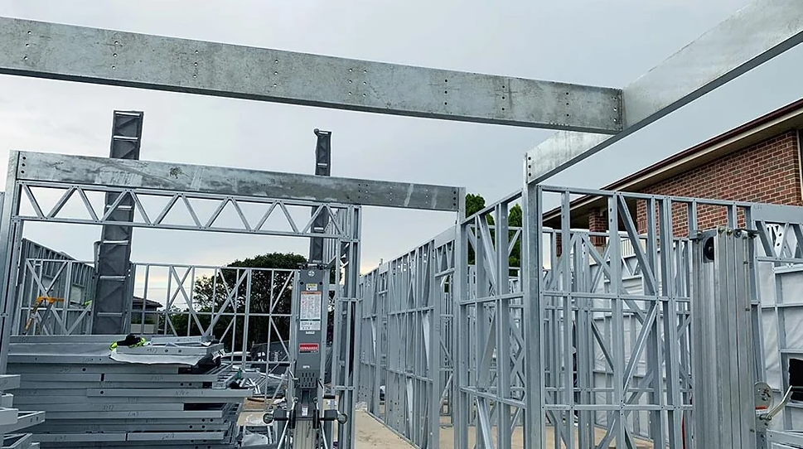
Share information about your brand with your cu
1 Livng 1Kitchen 5 Bedroom 4 Bath 2 Garage 385.6㎡
Introducing the stunning Sydney Pool Villa - an exquisite 2-storey villa located in the heart of Sydney, Australia. With a total area of 385.6㎡, this luxurious villa boasts 1 living room, 1 kitchen, 5 bedrooms, 4 bathrooms, and 2 garages.
The design of this villa is truly remarkable and will leave you in awe. The entire structure is built using Deepblue light steel system, allowing for greater flexibility in the design.
The ground floor covers an area of 215.6㎡ and is designed to be the social hub of the house. It features an expansive living room and a modern kitchen that is fully equipped with high-end appliances. The living room offers a stunning view of the beautifully landscaped garden and the sparkling swimming pool. This floor also includes a garage that can accommodate 2 cars.
The first floor covers an area of 170㎡ and is dedicated to providing a peaceful retreat for the residents. There are 5 spacious bedrooms, each elegantly designed to provide comfort and luxury. The master bedroom has a stunning en-suite bathroom that features a luxurious bathtub, perfect for unwinding after a long day. The other 4 bedrooms share 2 beautifully designed bathrooms.
The villa is located in a prime location in Sydney, offering easy access to all the city has to offer. The Sydney Pool Villa is perfect for families or anyone who appreciates the finer things in life. It is an ideal place to call home, a place to relax and recharge in luxury.
| Content |
Number |
| Ground Floor | 215.6㎡ |
| Fisrt Floor | 170㎡ |
| Total Area | 385.6㎡ |
| House Width | 11.27m |
| House Length | 22.26m |
Describe a product, make announcements, or welcome customers to your store.











