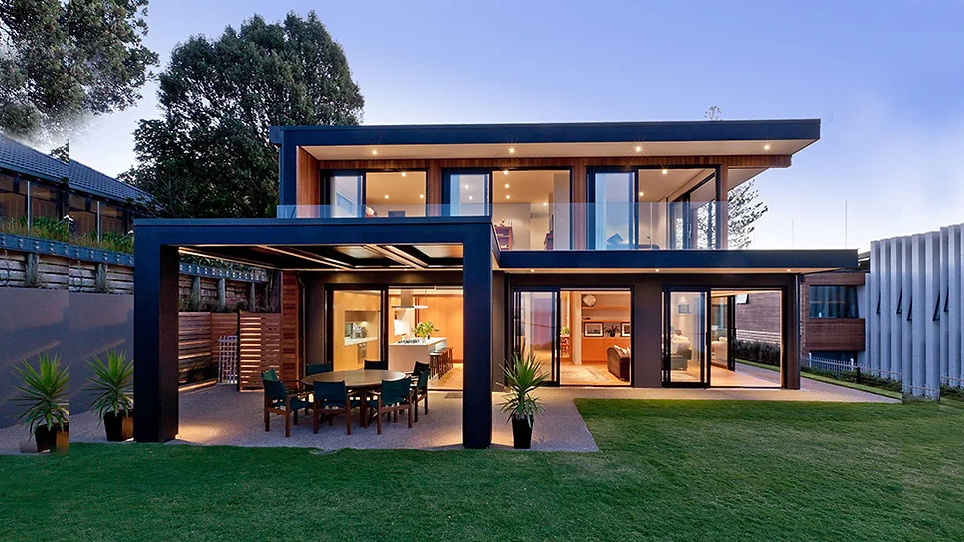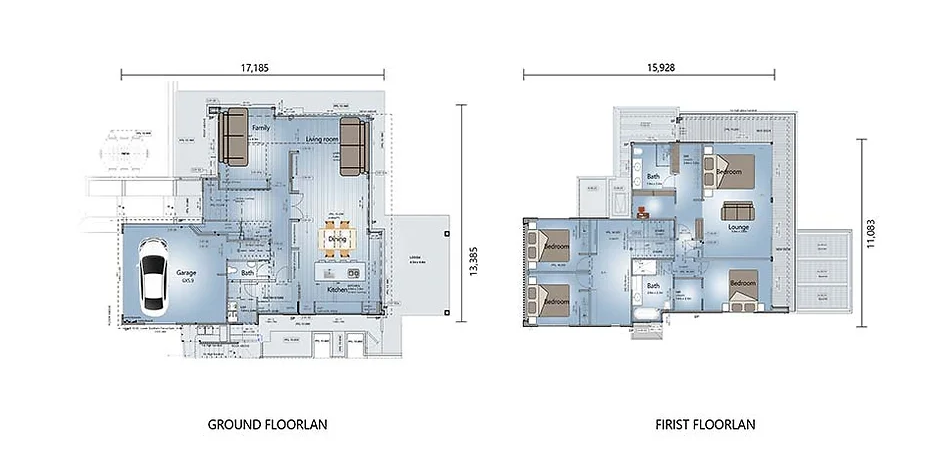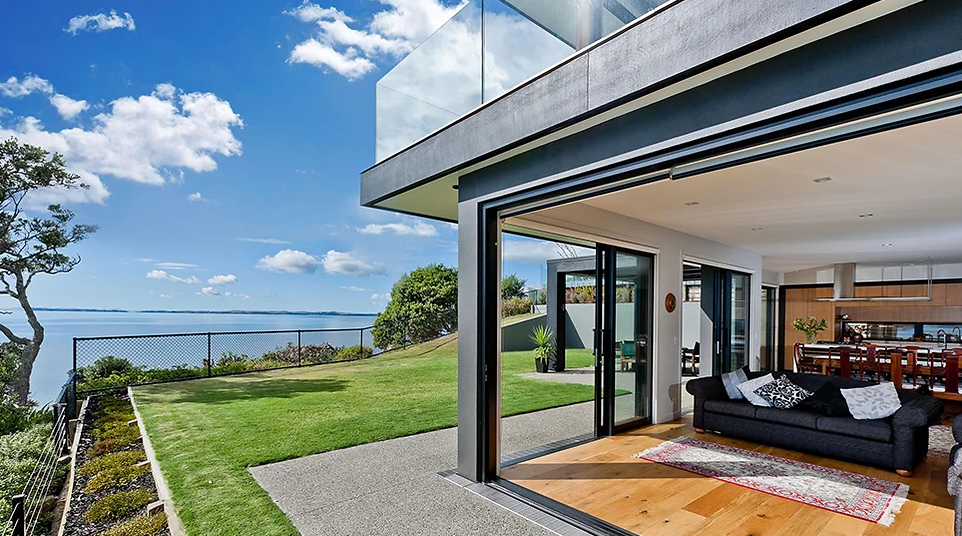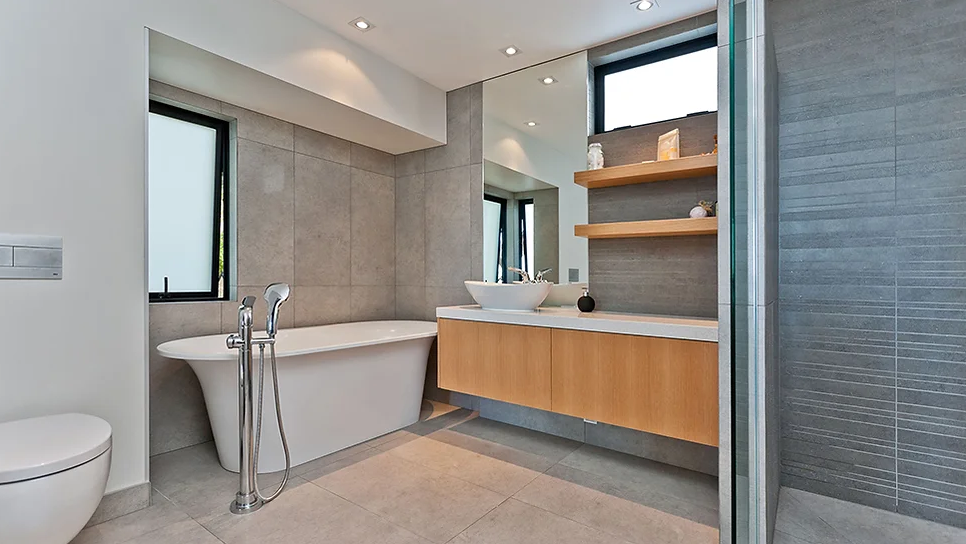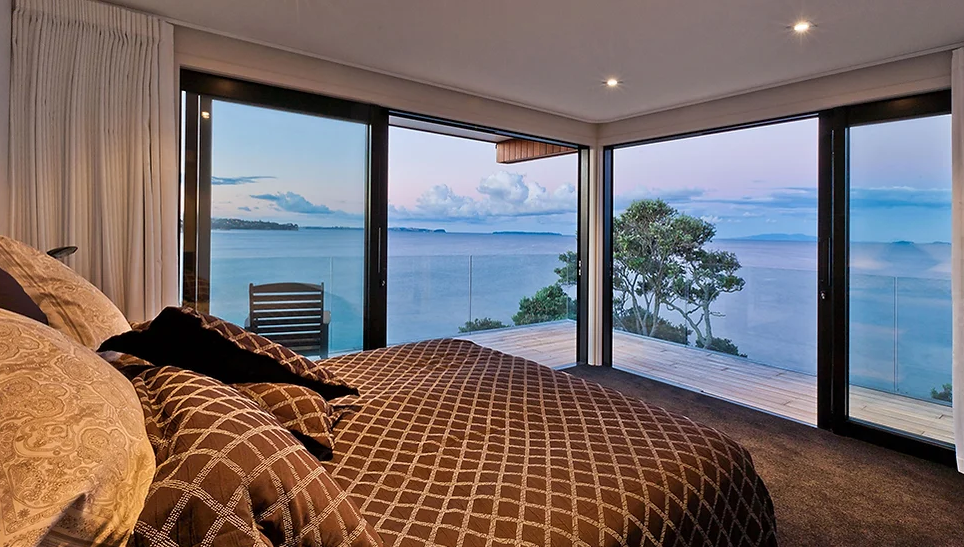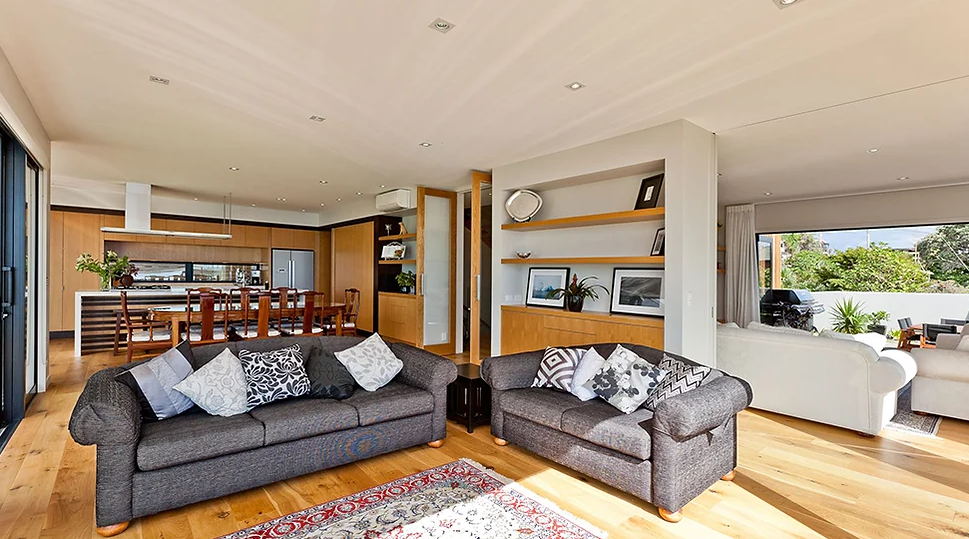Deepblue Smarthouse
Harmony house
Harmony house
Couldn't load pickup availability
Share
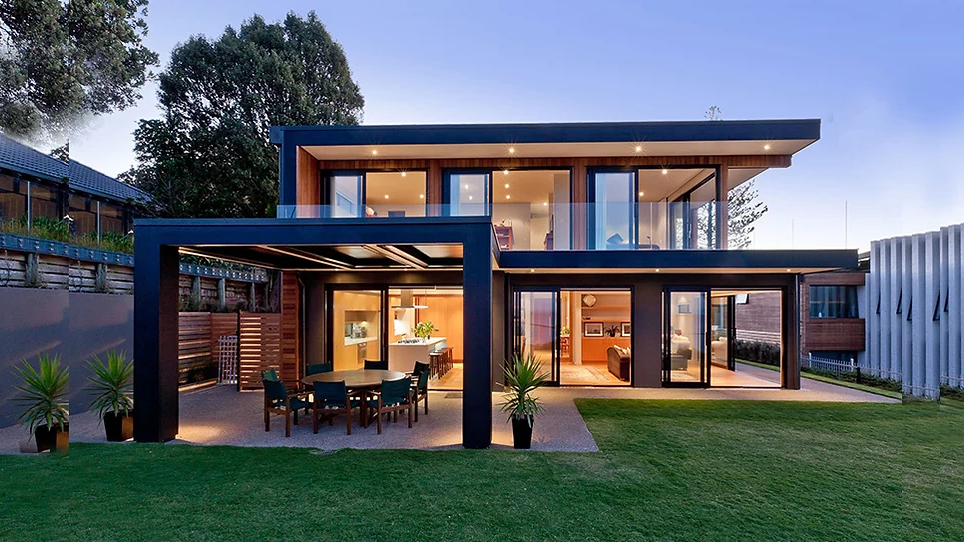
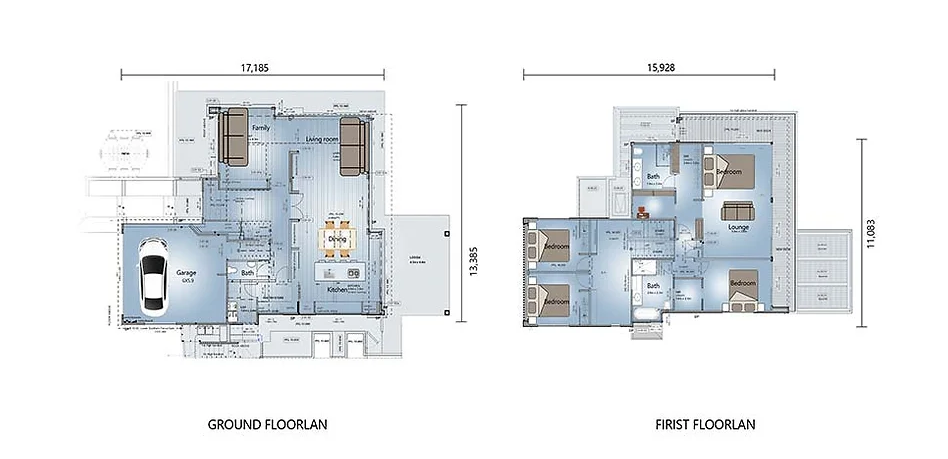
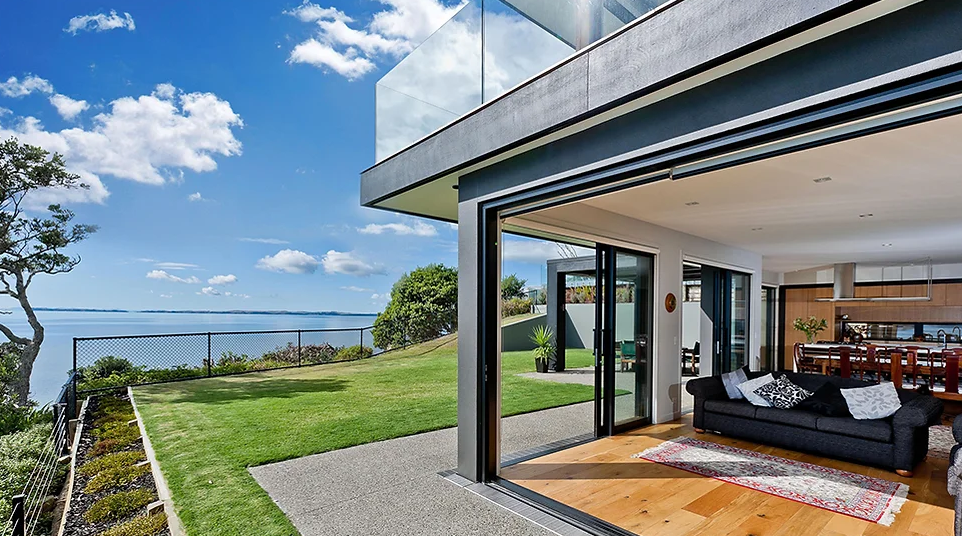
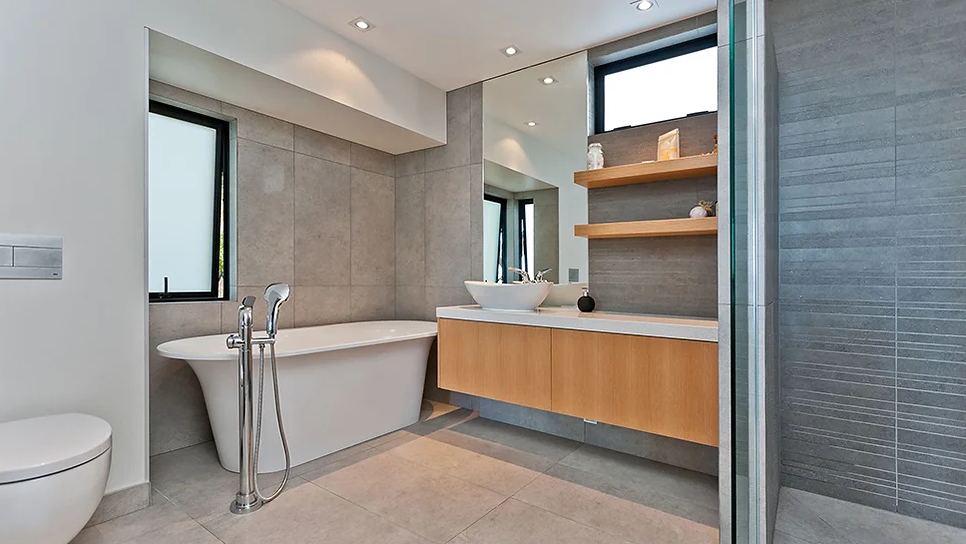
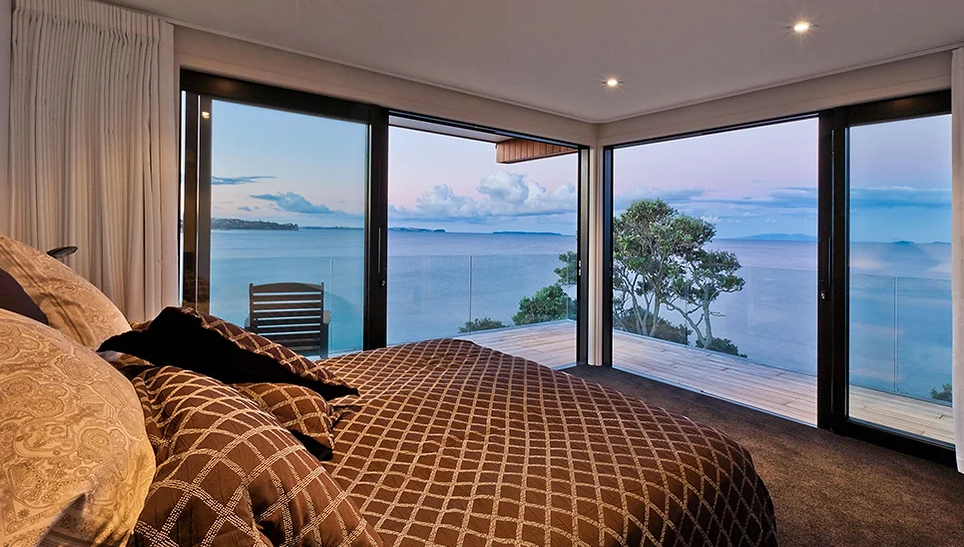
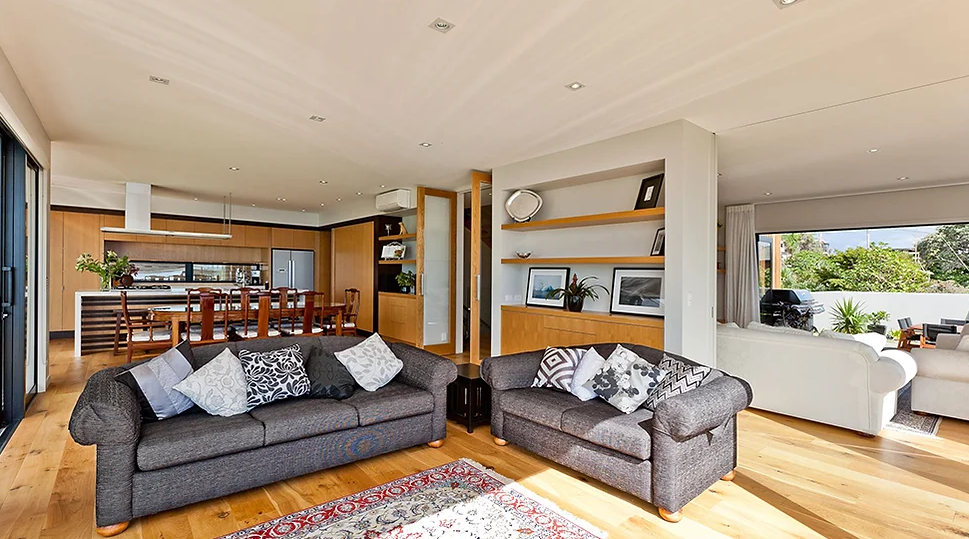
Share information about your brand with your cu
Light Gauge Steel Prefab Modern Style Harmony house
2 Living 1 Kitchen 4 Bedroom 3 Bath 2 Garage 546㎡
Harmony House is a stunning and contemporary light steel frame house, offering a comfortable and luxurious living experience. With a total area of 546㎡, this spacious and well-designed house features 2 living areas, 1 kitchen, 4 bedrooms, 3 bathrooms, and a 2-car garage.The first floor covers an area of 301㎡ and includes a comfortable living room, a spacious kitchen with ample counter space and cabinets, and a bright and airy dining area that opens up to a large outdoor terrace. The ground floor covers an area of 139.5㎡ and comprises four spacious and comfortable bedrooms, including a master bedroom with an en-suite bathroom, and two additional bathrooms.
| Name: | Harmony House |
| Size: | 17185×13385m |
| First floor area: | 301㎡ |
| Ground floor area: | 245㎡ |
| Total area: | 546㎡ |
Describe a product, make announcements, or welcome customers to your store.

