Deepblue Smarthouse Building Material Store
Alanber Tiny House On Wheels
Alanber Tiny House On Wheels
Couldn't load pickup availability
Share
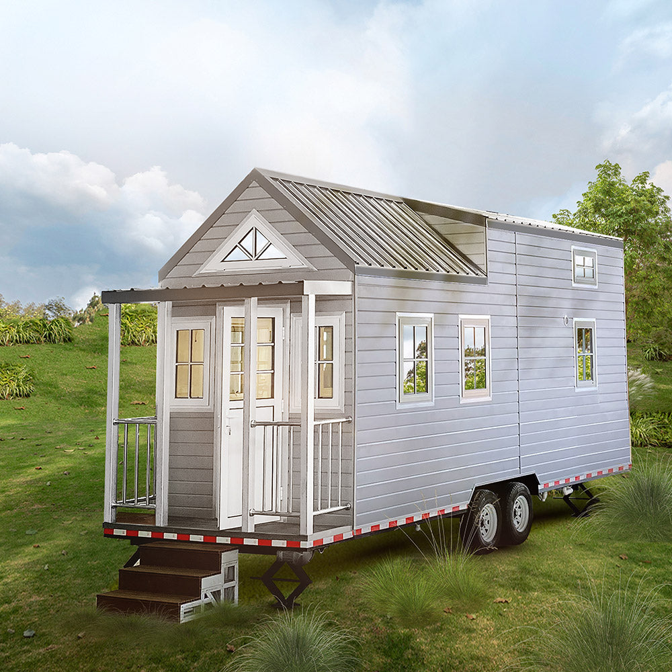
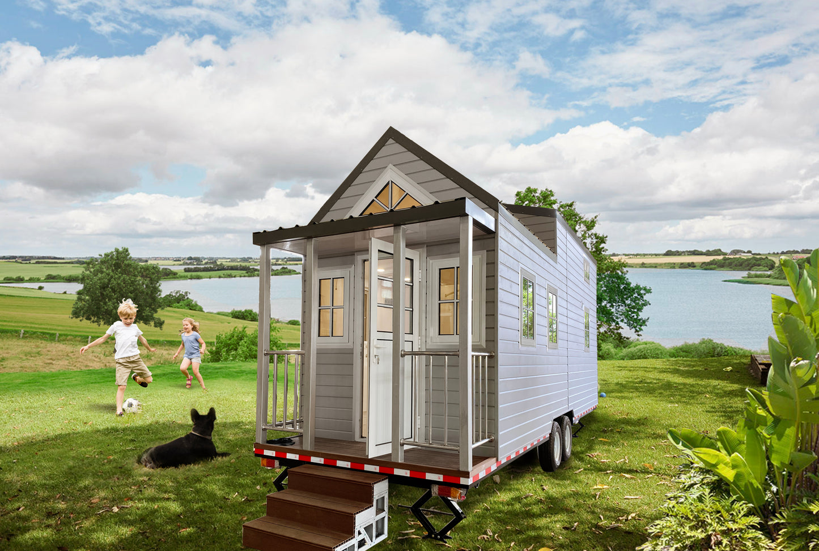
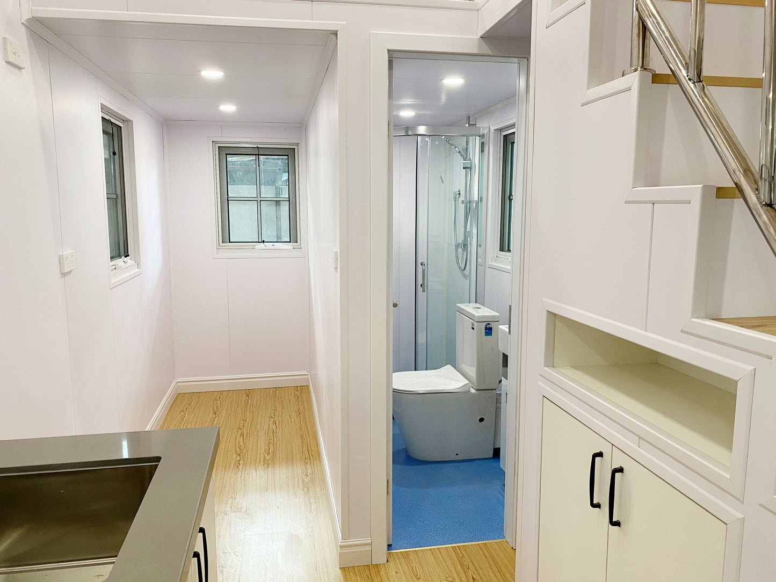
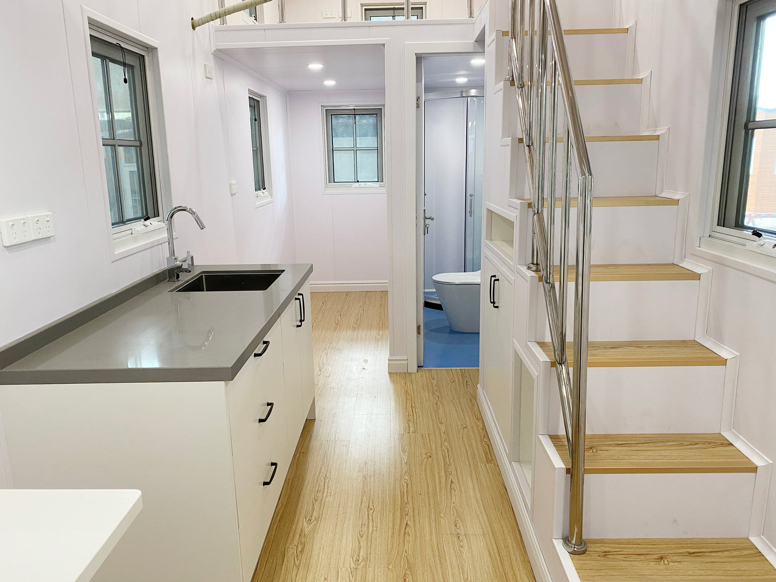
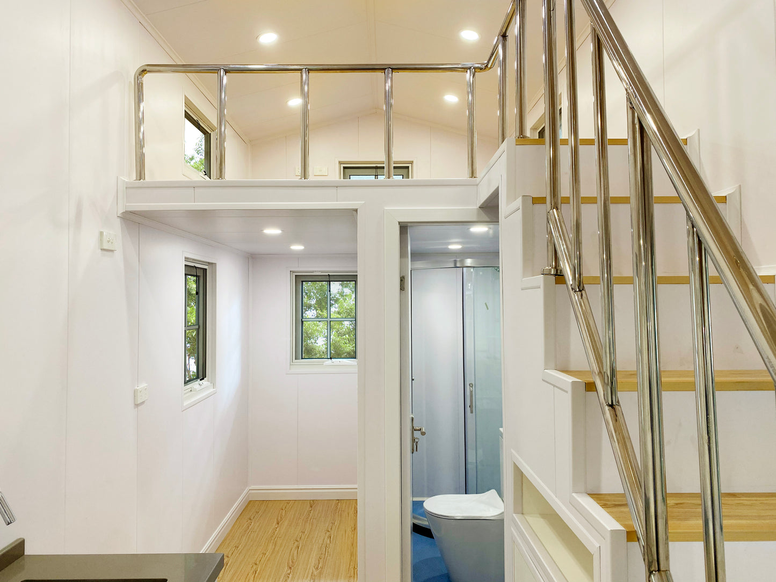
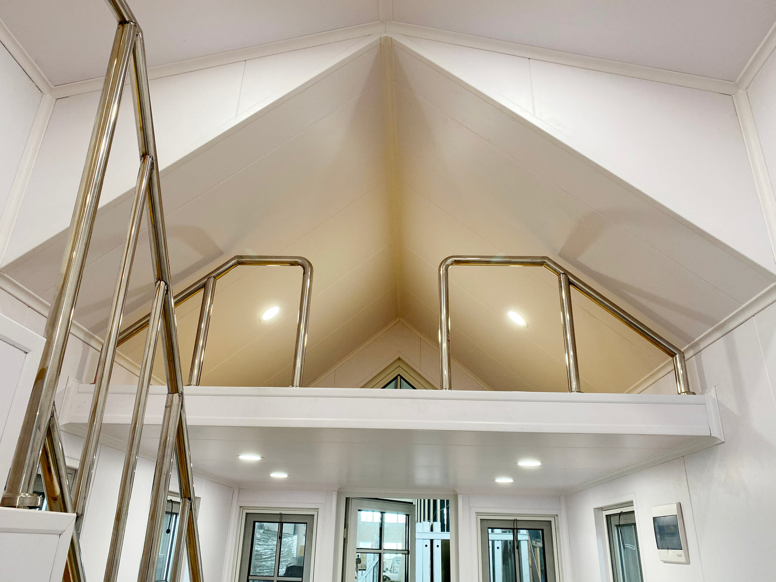
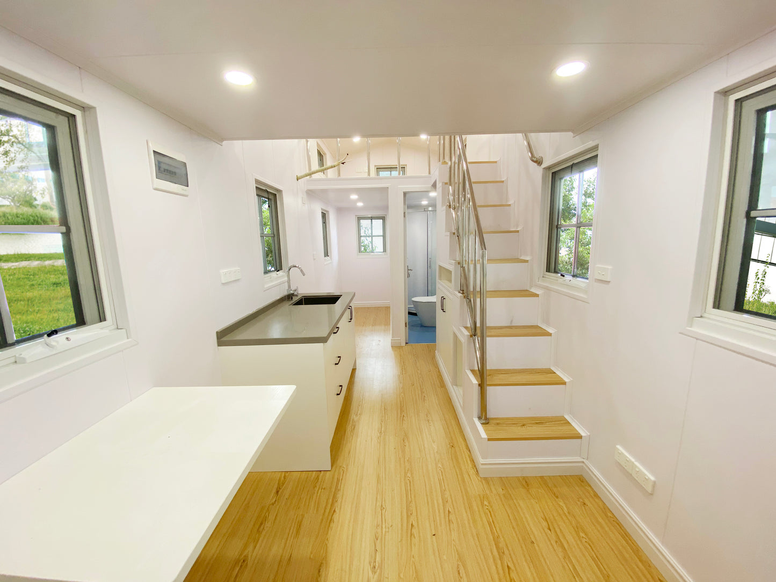
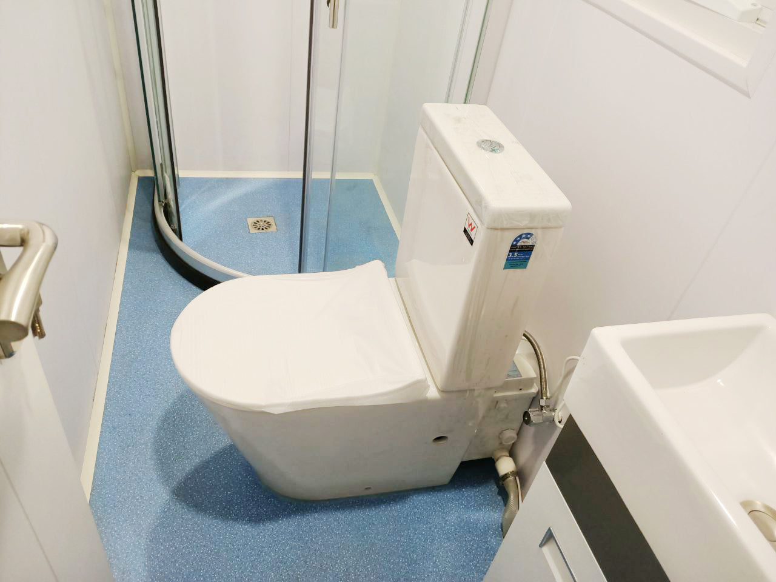
Share information about your brand with your cu
1 Living 1 Kitchen 3 Bedroom 1 Bath 27.1㎡
Introducing the Alanber Tiny House, a cutting-edge model poised for export to Australia in 2022. Designed as a mobile hotel, this innovative unit measures 7.4 meters in length and 2.35 meters in width, offering a compact yet luxurious accommodation solution. Crafted with precision within the DEEPBLUE factory, it is primed for seamless international shipping, catering to the demands of the Australian market.
This thoughtfully designed Tiny House boasts a versatile layout, featuring a cozy living room, a fully-equipped kitchen, a modern bathroom, and two loft bedrooms. With 3 bedroom for 3-4 guests, it offers a comfortable and inviting retreat for travelers and adventurers alike.
Constructed with the same premium materials as our esteemed products, the Alanber Tiny House ensures durability, functionality, and aesthetic appeal. Its main structure is forged from robust G550GD AZ150 light steel, providing unparalleled strength and stability. The roofing is shielded with 0.5mm Colorbond Sheet, offering reliable weather protection. Exterior walls feature 16mm Metal-PU sandwich board, combining insulation with enduring resilience.
Inside, 10mm Integrated Wall Panels adorn the internal walls, adding a touch of elegance while enhancing thermal efficiency. The flooring in dry areas comprises 9mm MDF, striking a perfect balance between durability and sophistication. Windows and doors are outfitted with double glazing alum. frames, enhancing energy efficiency and security.
With its innovative design and premium craftsmanship, the Alanber Tiny House promises a luxurious and convenient stay for guests, delivering an unparalleled mobile accommodation experience.
Product parameters:
| Name: | Alanber Tiny House |
| Project NO: | 2003 |
| Project site: | Australia |
| Total area: | 27.1㎡ |
| External size: | 2.35*7.4m |
| Internal size: | 2.08*6.4m |
| Total weight: | 3.5 tons |
| Hight: | 4m |
Floorplan:

Describe a product, make announcements, or welcome customers to your store.








